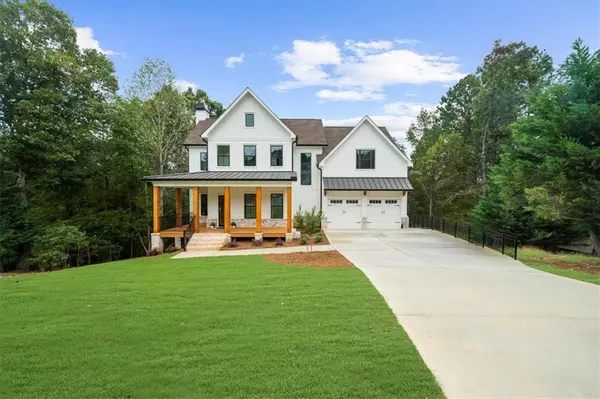
4 Beds
2.5 Baths
2,701 SqFt
4 Beds
2.5 Baths
2,701 SqFt
Open House
Sat Oct 11, 2:00pm - 4:00pm
Sun Oct 12, 2:00pm - 4:00pm
Key Details
Property Type Single Family Home
Sub Type Single Family Residence
Listing Status Active
Purchase Type For Sale
Square Footage 2,701 sqft
Price per Sqft $277
Subdivision Waterford
MLS Listing ID 7662939
Style Modern,Farmhouse
Bedrooms 4
Full Baths 2
Half Baths 1
Construction Status New Construction
HOA Fees $250/ann
HOA Y/N Yes
Year Built 2025
Annual Tax Amount $811
Tax Year 2024
Lot Size 0.540 Acres
Acres 0.54
Property Sub-Type Single Family Residence
Source First Multiple Listing Service
Property Description
Welcome to this brand-new custom-built home tucked within one of Woodstock's most established and sought-after neighborhoods. Perfectly situated on a quiet cul-de-sac and backing up to protected Corp of Engineers property that leads to Lake Allatoona, this home offers unmatched privacy, scenic beauty, and access to the outdoors—all while being minutes from parks, shopping, and dining.
Step inside to discover luxury finishes and thoughtful design throughout, from wide-plank flooring to designer lighting and custom-built closets. The open-concept layout and 10-foot ceilings blend everyday comfort with refined style, creating an inviting flow perfect for entertaining or relaxing with family.
The chef's kitchen features high-end appliances, walk-in pantry, quartz counters, and soft-close cabinetry, while the living area centers around a sleek, modern fireplace framed by custom millwork. Upstairs, the spacious primary suite with vaulted ceiling offers a true retreat with its private sitting room, second fireplace, and beverage station—the ideal space for morning coffee or winding down at night. The primary bathroom is what spa dreams are made of with his and her vanities and walk-in closets, no detail was overlooked.
With four bedrooms, two and a half baths, and an unfinished basement ready for your personal touch—whether it's a home theater, gym, or guest suite, not to mention the spacious double decks to enjoy the uninterrupted view—this property combines new construction luxury with the warmth of an established community.
Enjoy the best of both worlds: modern design, quality craftsmanship, and a serene natural setting just moments from the heart of Woodstock and the water's edge at Lake Allatoona.
Location
State GA
County Cherokee
Area Waterford
Lake Name Allatoona
Rooms
Bedroom Description Oversized Master,Sitting Room
Other Rooms None
Basement Daylight, Unfinished, Full
Dining Room Open Concept
Kitchen Breakfast Bar, Cabinets White, Stone Counters, Kitchen Island, Pantry, Pantry Walk-In, View to Family Room
Interior
Interior Features High Ceilings 10 ft Main, High Ceilings 9 ft Upper, Cathedral Ceiling(s), Double Vanity, His and Hers Closets, Vaulted Ceiling(s), Wet Bar, Walk-In Closet(s)
Heating Central
Cooling Central Air, Ceiling Fan(s)
Flooring Luxury Vinyl, Ceramic Tile
Fireplaces Number 2
Fireplaces Type Electric, Family Room, Gas Starter
Equipment None
Window Features Double Pane Windows
Appliance Dishwasher, Disposal, Gas Range, Microwave
Laundry Laundry Room, Upper Level
Exterior
Exterior Feature Rain Gutters
Parking Features Garage, Garage Faces Front
Garage Spaces 2.0
Fence None
Pool None
Community Features None
Utilities Available Electricity Available, Natural Gas Available, Sewer Available, Water Available
Waterfront Description None
View Y/N Yes
View Trees/Woods
Roof Type Composition
Street Surface Asphalt
Porch Deck, Covered, Front Porch
Private Pool false
Building
Lot Description Cul-De-Sac, Private, Wooded, Front Yard
Story Two
Foundation Combination
Sewer Public Sewer
Water Public
Architectural Style Modern, Farmhouse
Level or Stories Two
Structure Type HardiPlank Type
Construction Status New Construction
Schools
Elementary Schools Boston
Middle Schools E.T. Booth
High Schools Etowah
Others
Senior Community no
Restrictions true
Virtual Tour https://www.zillow.com/view-imx/a91707a3-99ed-4529-acb3-eeea57c38c7c?setAttribution=mls&wl=true&initialViewType=pano&utm_source=dashboard


Find out why customers are choosing LPT Realty to meet their real estate needs
5550 Triangle Pkwy, Peachtree Corners, GA, 30092-6515, USA






