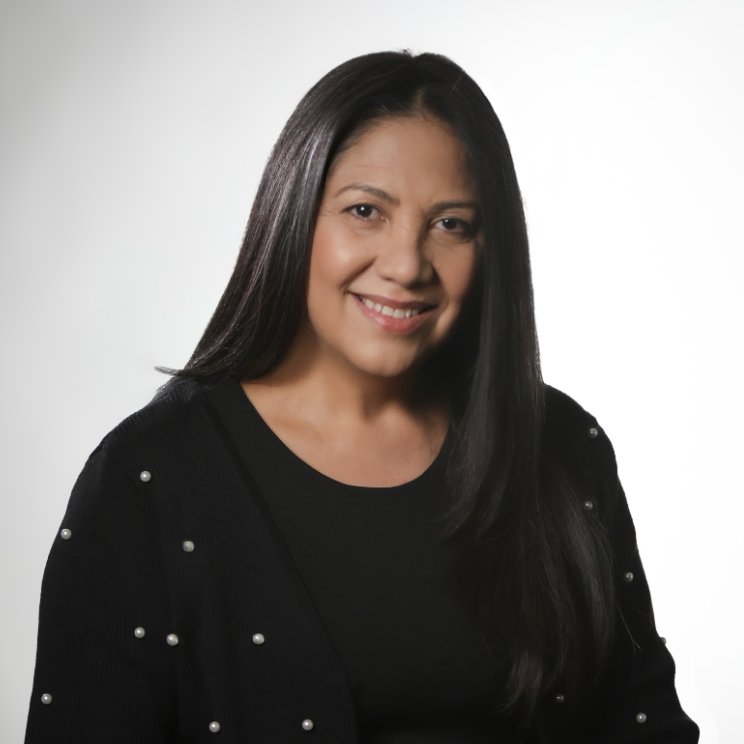
4 Beds
3 Baths
2,516 SqFt
4 Beds
3 Baths
2,516 SqFt
Open House
Sat Oct 11, 12:00pm - 2:00pm
Key Details
Property Type Single Family Home
Sub Type Single Family Residence
Listing Status Active
Purchase Type For Sale
Square Footage 2,516 sqft
Price per Sqft $178
Subdivision River Glen
MLS Listing ID 7663002
Style Ranch,Craftsman
Bedrooms 4
Full Baths 3
HOA Fees $180/ann
Year Built 2020
Annual Tax Amount $4,646
Tax Year 2024
Lot Size 0.690 Acres
Property Sub-Type Single Family Residence
Source First Multiple Listing Service
Property Description
Step through the foyer into a bright, open-concept living area featuring elegant trim work, tray ceilings, and beautiful hardwood-style flooring. The spacious family room flows effortlessly into the dining area and a gourmet kitchen complete with granite countertops, stainless steel appliances, subway-tile backsplash, and a large island perfect for gatherings.
The split-bedroom layout provides the ideal balance of space and privacy. The oversized owner's suite features a spa-inspired bathroom with dual vanities, a soaking tub, separate shower, and 2 large walk-in closets. Three additional bedrooms and two full baths offer flexibility for family, guests, or a home office.
Outside, enjoy a covered back patio overlooking your private, wooded backyard—perfect for morning coffee or evening relaxation. A three-car garage, extended driveway, and nearly level lot add convenience and function.
Located within the highly sought-after Jefferson City School District, this home offers small-town charm with quick access to Athens, I-85, local parks, and shopping.
Currently protected by Home Warranty of America- Can be transferred.
Location
State GA
County Jackson
Rooms
Other Rooms None
Basement None
Dining Room Open Concept, Separate Dining Room
Kitchen Cabinets Stain, Stone Counters, Kitchen Island, Breakfast Room
Interior
Interior Features Entrance Foyer, Tray Ceiling(s), Walk-In Closet(s), High Ceilings 9 ft Main
Heating Central
Cooling Central Air, Ceiling Fan(s)
Flooring Luxury Vinyl
Fireplaces Type None
Equipment None
Laundry Laundry Room, Mud Room, Main Level
Exterior
Exterior Feature Private Yard, Awning(s)
Parking Features Garage Faces Side, Driveway, Garage Door Opener, Attached, Garage
Garage Spaces 3.0
Fence Fenced
Pool None
Community Features Curbs, Sidewalks
Utilities Available Electricity Available, Underground Utilities, Water Available, Cable Available, Phone Available, Other
Waterfront Description None
View Y/N Yes
View Neighborhood, Trees/Woods
Roof Type Composition,Shingle
Building
Lot Description Back Yard, Cul-De-Sac, Level, Front Yard
Story One
Foundation Slab
Sewer Septic Tank
Water Public
Schools
Elementary Schools East Jackson
Middle Schools East Jackson
High Schools East Jackson
Others
Senior Community no
Acceptable Financing FHA, Conventional, Cash
Listing Terms FHA, Conventional, Cash
Virtual Tour https://listings.nextdoorphotos.com/vd/216540081


Find out why customers are choosing LPT Realty to meet their real estate needs
5550 Triangle Pkwy, Peachtree Corners, GA, 30092-6515, USA






