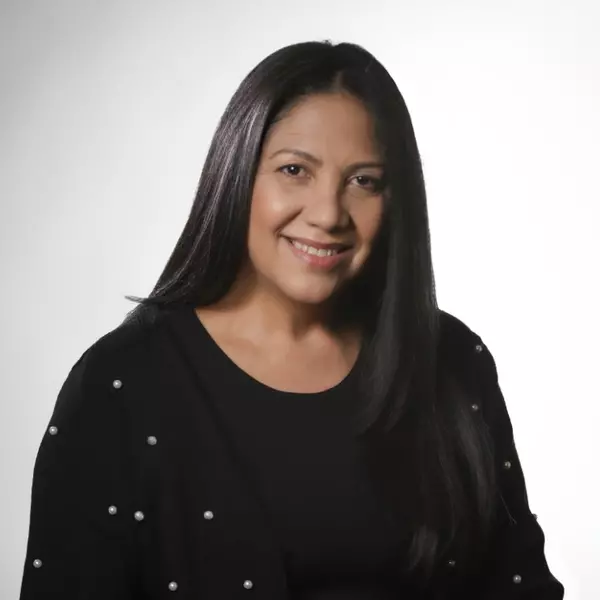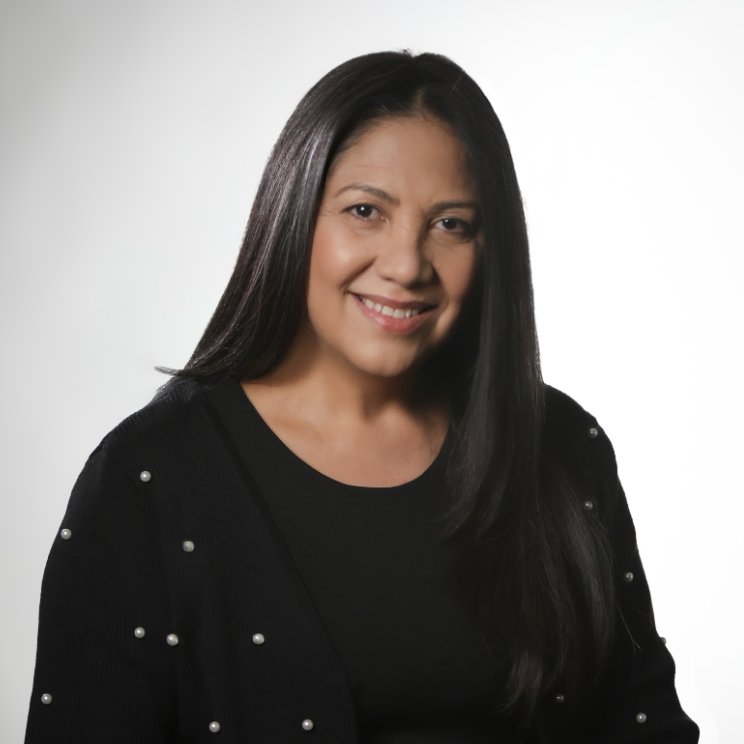
3 Beds
2 Baths
1,280 SqFt
3 Beds
2 Baths
1,280 SqFt
Key Details
Property Type Single Family Home
Sub Type Single Family Residence
Listing Status Active
Purchase Type For Sale
Square Footage 1,280 sqft
Price per Sqft $207
Subdivision Wexwood
MLS Listing ID 7653916
Style Ranch,Craftsman
Bedrooms 3
Full Baths 2
Construction Status Updated/Remodeled
HOA Y/N No
Year Built 1979
Annual Tax Amount $2,690
Tax Year 2024
Lot Size 10,323 Sqft
Acres 0.237
Property Sub-Type Single Family Residence
Source First Multiple Listing Service
Property Description
Step inside this fully renovated, move-in-ready home that perfectly blends modern design with everyday comfort. Every detail has been thoughtfully upgraded, featuring brand-new shaker soft-close cabinets, quartz countertops, tile backsplash, stainless steel appliances, new sink and faucet, and elegant lighting that fills the home with warmth and style.
Enjoy the open-concept layout with seamless flow from the kitchen to the cozy living and dining areas—perfect for relaxing or entertaining. The owner's suite is a serene retreat with a custom-tiled spa-style shower, large resort-style niche, modern vanity, and sleek black-framed mirror. The secondary bath continues the designer feel with a tiled shower-tub combo, matching large niche, and stylish finishes throughout.
Throughout the home, you'll find 22 mm luxury vinyl plank flooring, professionally painted interior and exterior, all-new interior and exterior doors including a sun-filled sliding glass door, and recessed LED lighting for a bright, contemporary touch. The attached garage is spotless with a new epoxy floor, new door, and motor, while the driveway has been professionally pressure-washed for a crisp finish.
Outside, enjoy your private, fully fenced backyard—ideal for pets, kids, gardening, or weekend BBQs. New shutters and professional landscaping add character and curb appeal, making this home as beautiful outside as it is inside.
Additional upgrades include a newer tankless water heater, new gutters, fiber-optic internet, new furnace (2023), and a large laundry room for added convenience.
Located in a quiet, established community with no HOA, and just 15 minutes from Hartsfield-Jackson Atlanta International Airport, this home offers modern comfort, thoughtful updates, and an unbeatable location close to schools, shopping, dining, and commuter routes.
Don't miss your chance to own this beautifully renovated 3-bedroom, 2-bath home—schedule your private tour today!
Location
State GA
County Clayton
Area Wexwood
Lake Name None
Rooms
Bedroom Description Master on Main,Oversized Master,Other
Other Rooms Storage
Basement None
Main Level Bedrooms 3
Dining Room Separate Dining Room, Open Concept
Kitchen Cabinets White, Stone Counters, View to Family Room, Eat-in Kitchen, Breakfast Room
Interior
Interior Features Other, High Ceilings 9 ft Main, High Speed Internet, Recessed Lighting
Heating Central
Cooling Central Air, Ceiling Fan(s)
Flooring Tile, Ceramic Tile, Luxury Vinyl
Fireplaces Type None
Equipment None
Window Features None
Appliance Dishwasher, Disposal, Refrigerator, Washer
Laundry Common Area, Laundry Room, Main Level
Exterior
Exterior Feature Private Yard, Lighting
Parking Features Garage Door Opener, Garage, Garage Faces Front, Kitchen Level, Level Driveway, Storage, Parking Pad
Garage Spaces 1.0
Fence Back Yard, Fenced, Chain Link
Pool None
Community Features Near Public Transport, Near Schools, Near Shopping
Utilities Available Electricity Available, Sewer Available, Underground Utilities, Water Available, Natural Gas Available, Other
Waterfront Description None
View Y/N Yes
View Neighborhood, Trees/Woods
Roof Type Composition
Street Surface Asphalt
Accessibility None
Handicap Access None
Porch Patio
Total Parking Spaces 3
Private Pool false
Building
Lot Description Back Yard, Landscaped, Private, Front Yard
Story One
Foundation Slab
Sewer Public Sewer
Water Public
Architectural Style Ranch, Craftsman
Level or Stories One
Structure Type HardiPlank Type
Construction Status Updated/Remodeled
Schools
Elementary Schools Pointe South
Middle Schools Pointe South
High Schools Riverdale
Others
Senior Community no
Restrictions false
Tax ID 13235A A022
Ownership Fee Simple
Acceptable Financing Cash, Conventional, FHA, VA Loan, 1031 Exchange
Listing Terms Cash, Conventional, FHA, VA Loan, 1031 Exchange


Find out why customers are choosing LPT Realty to meet their real estate needs
5550 Triangle Pkwy, Peachtree Corners, GA, 30092-6515, USA






