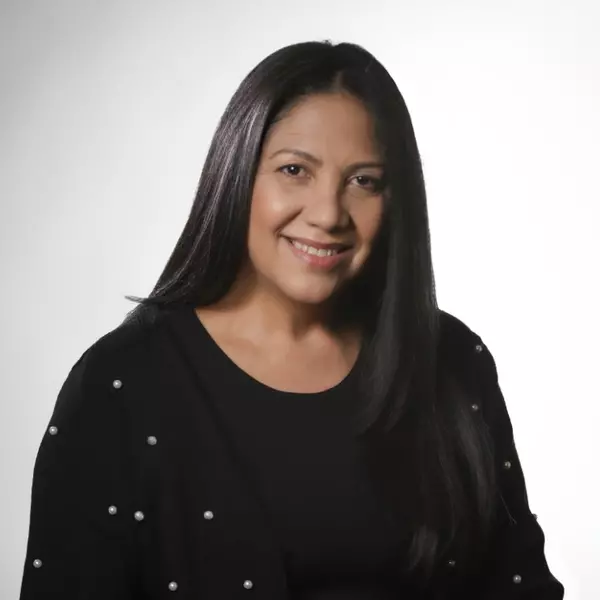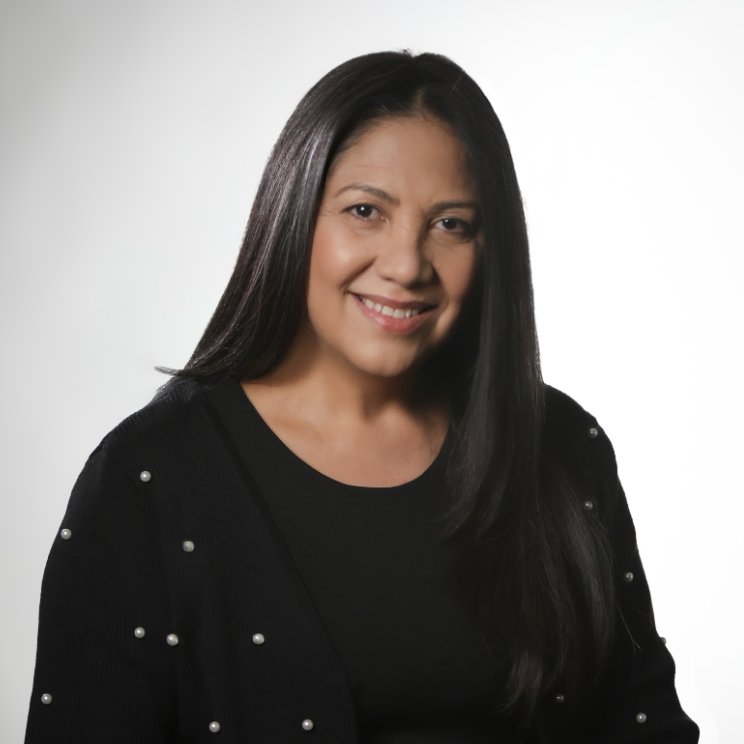
3 Beds
2 Baths
1,871 SqFt
3 Beds
2 Baths
1,871 SqFt
Key Details
Property Type Single Family Home
Sub Type Single Family Residence
Listing Status Active Under Contract
Purchase Type For Sale
Square Footage 1,871 sqft
Price per Sqft $200
Subdivision Weatherstone Park
MLS Listing ID 7664445
Style Ranch
Bedrooms 3
Full Baths 2
Construction Status Resale
HOA Fees $700/ann
HOA Y/N Yes
Year Built 2000
Annual Tax Amount $4,899
Tax Year 2024
Lot Size 0.560 Acres
Acres 0.56
Property Sub-Type Single Family Residence
Source First Multiple Listing Service
Property Description
Welcome home to this charming 3-bedroom, 2-bathroom ranch perfectly situated on a level lot with a fully fenced backyard—ideal for pets, play, and outdoor entertaining! This home is truly move-in ready with major updates already completed for peace of mind, including a brand-new roof and gutters, 2-year-old HVAC system, and 2-year-old water heater. Inside, you'll find a comfortable and functional layout with spacious bedrooms, an inviting living area, and a kitchen ready for your personal touch. Whether you're a first-time buyer, downsizing, or simply looking for low-maintenance living, this home checks all the boxes. Enjoy the convenience of single-level living and the comfort of knowing all the big-ticket items are already taken care of!
Location
State GA
County Gwinnett
Area Weatherstone Park
Lake Name None
Rooms
Bedroom Description Master on Main,Roommate Floor Plan,Oversized Master
Other Rooms None
Basement None
Main Level Bedrooms 3
Dining Room Separate Dining Room, Open Concept
Kitchen Cabinets White, Solid Surface Counters
Interior
Interior Features High Ceilings 9 ft Main
Heating Central, Forced Air, Natural Gas
Cooling Central Air, Zoned
Flooring Carpet, Hardwood, Tile
Fireplaces Number 1
Fireplaces Type Family Room
Equipment None
Window Features Plantation Shutters
Appliance Dishwasher, Gas Range, Microwave
Laundry Main Level, Laundry Room
Exterior
Exterior Feature Private Entrance, Private Yard
Parking Features Garage Door Opener, Attached, Garage, Garage Faces Front
Garage Spaces 2.0
Fence Back Yard, Wood
Pool None
Community Features Homeowners Assoc, Playground, Pool, Tennis Court(s)
Utilities Available Cable Available, Natural Gas Available, Electricity Available
Waterfront Description None
View Y/N Yes
View Neighborhood
Roof Type Composition,Ridge Vents
Street Surface Asphalt
Accessibility None
Handicap Access None
Porch Covered, Patio
Total Parking Spaces 2
Private Pool false
Building
Lot Description Back Yard, Level
Story One
Foundation Slab
Sewer Septic Tank
Water Public
Architectural Style Ranch
Level or Stories One
Structure Type Brick Front,Brick Veneer,Aluminum Siding
Construction Status Resale
Schools
Elementary Schools Duncan Creek
Middle Schools Osborne
High Schools Mill Creek
Others
HOA Fee Include Swim,Tennis
Senior Community no
Restrictions false
Tax ID R3007D030
Ownership Fee Simple


Find out why customers are choosing LPT Realty to meet their real estate needs
5550 Triangle Pkwy, Peachtree Corners, GA, 30092-6515, USA






