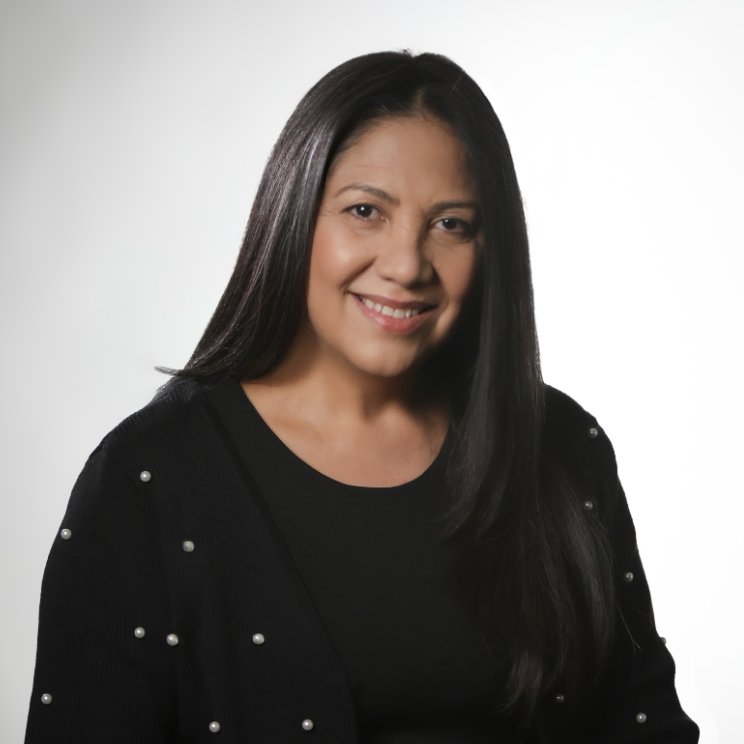
3 Beds
2 Baths
1,143 SqFt
3 Beds
2 Baths
1,143 SqFt
Key Details
Property Type Single Family Home
Sub Type Single Family Residence
Listing Status Active
Purchase Type For Sale
Square Footage 1,143 sqft
Price per Sqft $234
MLS Listing ID 7664486
Style Ranch
Bedrooms 3
Full Baths 2
Construction Status Updated/Remodeled
HOA Y/N No
Year Built 1972
Annual Tax Amount $3,575
Tax Year 2024
Lot Size 0.400 Acres
Acres 0.4
Property Sub-Type Single Family Residence
Source First Multiple Listing Service
Property Description
Let's cut through the noise. You're looking for a fully remodeled 3 bed/2 bath home at the end of a quiet Decatur cul-de-sac with no through traffic – safer for kids and pets. This gem sits on nearly a half-acre lot with a long driveway and a level backyard perfect for entertaining or gardening. Located close to I-20 and I-285, you'll have easy travel to downtown Atlanta and the airport.
STOP Scrolling - This home checks boxes for everyone: First-time homebuyers get move-in ready at an accessible price point. Downsizers find single-level living with room to breathe and entertain. Investors see a fully remodeled turnkey property in a desirable location that tenants appreciate, and the rent is strong.
Here's the deal: Schedule a VISIT now because the numbers work, the location delivers, and the condition is move-in ready. All that's missing is you.
Location
State GA
County Dekalb
Area None
Lake Name None
Rooms
Bedroom Description None
Other Rooms None
Basement None
Main Level Bedrooms 3
Dining Room None
Kitchen Eat-in Kitchen, Other Surface Counters, Pantry, View to Family Room
Interior
Interior Features Other
Heating Central, Forced Air
Cooling Ceiling Fan(s), ENERGY STAR Qualified Equipment
Flooring Ceramic Tile, Laminate, Tile
Fireplaces Type None
Equipment None
Window Features Double Pane Windows,Insulated Windows
Appliance Dishwasher, Disposal, Electric Range, ENERGY STAR Qualified Water Heater, Microwave, Refrigerator, Self Cleaning Oven
Laundry In Kitchen, Main Level
Exterior
Exterior Feature Storage
Parking Features Carport, Kitchen Level
Fence Back Yard
Pool None
Community Features Curbs, Near Public Transport
Utilities Available Cable Available, Electricity Available, Underground Utilities, Water Available
Waterfront Description None
View Y/N Yes
View City
Roof Type Metal
Street Surface Asphalt
Accessibility None
Handicap Access None
Porch Front Porch
Total Parking Spaces 1
Private Pool false
Building
Lot Description Back Yard
Story One
Foundation Slab
Sewer Public Sewer
Water Public
Architectural Style Ranch
Level or Stories One
Structure Type Cement Siding
Construction Status Updated/Remodeled
Schools
Elementary Schools Canby Lane
Middle Schools Mary Mcleod Bethune
High Schools Towers
Others
Senior Community no
Restrictions false
Tax ID 15 158 07 036
Acceptable Financing Cash, Conventional, 1031 Exchange, FHA, VA Loan
Listing Terms Cash, Conventional, 1031 Exchange, FHA, VA Loan
Virtual Tour https://mls.ricoh360.com/5374ebf5-2976-4fb8-8063-e61979010d14


Find out why customers are choosing LPT Realty to meet their real estate needs
5550 Triangle Pkwy, Peachtree Corners, GA, 30092-6515, USA






