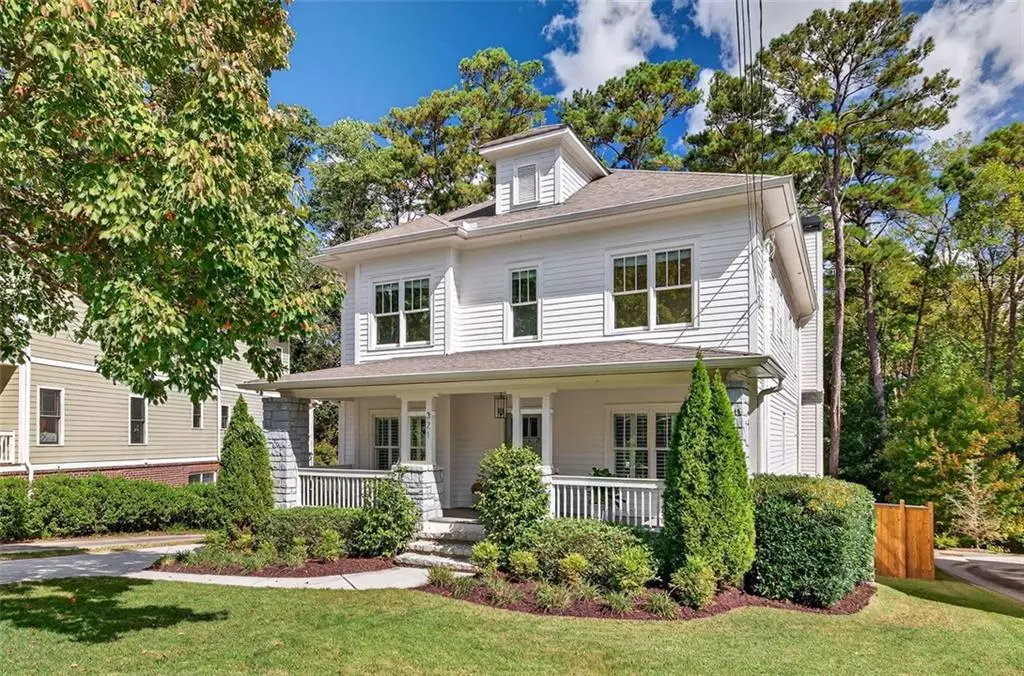
6 Beds
5 Baths
4,562 SqFt
6 Beds
5 Baths
4,562 SqFt
Key Details
Property Type Single Family Home
Sub Type Single Family Residence
Listing Status Active
Purchase Type For Sale
Square Footage 4,562 sqft
Price per Sqft $361
Subdivision Great Lakes
MLS Listing ID 7665761
Style Craftsman
Bedrooms 6
Full Baths 5
Construction Status Resale
HOA Y/N No
Year Built 2010
Annual Tax Amount $22,097
Tax Year 2024
Lot Size 0.500 Acres
Acres 0.5
Property Sub-Type Single Family Residence
Source First Multiple Listing Service
Property Description
A butler's pantry connects the formal dining room to the gourmet kitchen, which opens to a comfortable family room, casual dining area, and screened porch—perfect for relaxing or entertaining. Upstairs, the primary suite offers a generous walk-in closet and a spa-like bath.
An elevator provides effortless access to all levels, including the terrace level, which features a recreation room, office, and an attached two-car garage. A rare opportunity to enjoy classic architecture, modern updates, and one of Decatur's most beloved neighborhoods—all within easy reach of shops, restaurants, and schools.
Location
State GA
County Dekalb
Area Great Lakes
Lake Name None
Rooms
Bedroom Description Roommate Floor Plan,Other,Oversized Master
Other Rooms None
Basement Daylight, Exterior Entry, Finished Bath, Full, Interior Entry
Main Level Bedrooms 1
Dining Room Separate Dining Room, Butlers Pantry
Kitchen Breakfast Bar, Breakfast Room, Stone Counters, Pantry, View to Family Room
Interior
Interior Features Double Vanity, Elevator, Entrance Foyer, High Ceilings 9 ft Main, High Ceilings 9 ft Upper, High Speed Internet, Low Flow Plumbing Fixtures, Walk-In Closet(s)
Heating Forced Air, Natural Gas
Cooling Ceiling Fan(s), Central Air, Zoned
Flooring Hardwood
Fireplaces Number 1
Fireplaces Type Family Room, Gas Log, Gas Starter, Great Room
Equipment None
Window Features Insulated Windows
Appliance Dishwasher, Disposal, Double Oven, Gas Cooktop, Microwave, Range Hood, Refrigerator
Laundry Laundry Room
Exterior
Exterior Feature Private Yard
Parking Features Garage, Garage Door Opener
Garage Spaces 2.0
Fence Fenced, Privacy
Pool None
Community Features Public Transportation, Park, Sidewalks, Street Lights
Utilities Available Cable Available, Electricity Available, Natural Gas Available, Sewer Available, Water Available
Waterfront Description None
View Y/N Yes
View Other
Roof Type Composition
Street Surface Paved
Accessibility None
Handicap Access None
Porch Deck, Front Porch, Screened
Total Parking Spaces 2
Private Pool false
Building
Lot Description Back Yard, Front Yard, Landscaped, Level, Private
Story Two
Foundation Pillar/Post/Pier
Sewer Public Sewer
Water Public
Architectural Style Craftsman
Level or Stories Two
Structure Type Cement Siding
Construction Status Resale
Schools
Elementary Schools Clairemont
Middle Schools Beacon Hill
High Schools Decatur
Others
Senior Community no
Restrictions false
Tax ID 18 006 04 048
Virtual Tour https://media.venvisio.com/videos/0199e379-bbfb-70a1-b939-9997506b8724


Find out why customers are choosing LPT Realty to meet their real estate needs
5550 Triangle Pkwy, Peachtree Corners, GA, 30092-6515, USA






