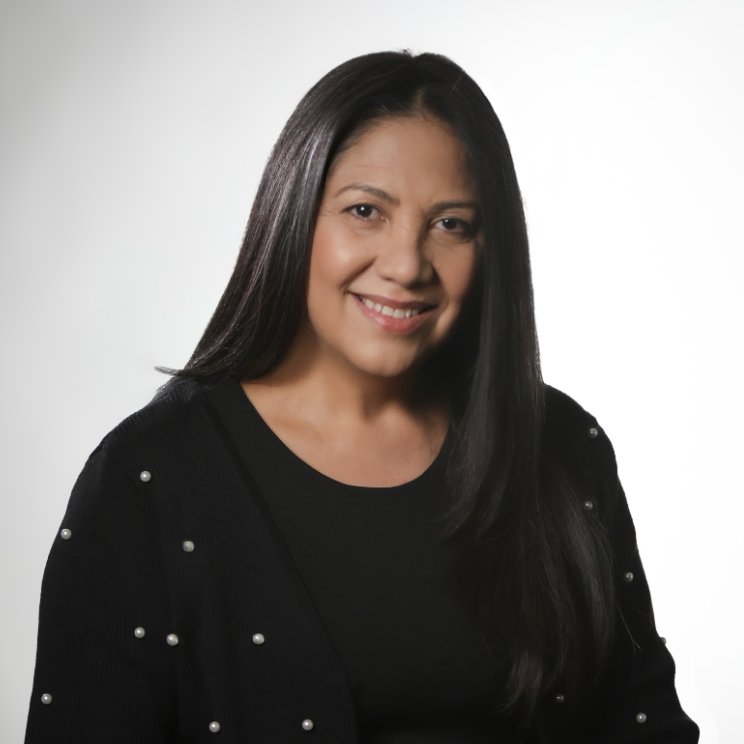
3 Beds
3 Baths
1,496 SqFt
3 Beds
3 Baths
1,496 SqFt
Key Details
Property Type Townhouse
Sub Type Townhouse
Listing Status Active
Purchase Type For Sale
Square Footage 1,496 sqft
Price per Sqft $173
Subdivision Aspen Commons
MLS Listing ID 7663962
Style Contemporary,Townhouse
Bedrooms 3
Full Baths 3
Construction Status Resale
HOA Y/N Yes
Year Built 1984
Annual Tax Amount $2,795
Tax Year 2024
Lot Size 2,613 Sqft
Acres 0.06
Property Sub-Type Townhouse
Source First Multiple Listing Service
Property Description
siding, new windows, new door, new toilets at upstairs bathrooms, new lightings, new paint throughout the whole house. Hardwood floor
upstairs; Ceramic tile floor at the main and lower floor. Refrigerator, washer and dry all stay. Right in the intersection of I-85 and I-285.
Easy access to main roads, restaurants, farmer's market, and shopping.
Location
State GA
County Dekalb
Area Aspen Commons
Lake Name None
Rooms
Bedroom Description In-Law Floorplan,Roommate Floor Plan,Split Bedroom Plan
Other Rooms None
Basement Daylight, Finished, Finished Bath, Full, Interior Entry
Dining Room Open Concept, Separate Dining Room
Kitchen Breakfast Room, Cabinets White, Solid Surface Counters, View to Family Room
Interior
Interior Features Entrance Foyer, High Ceilings 9 ft Lower, High Ceilings 9 ft Main, High Ceilings 9 ft Upper, High Speed Internet, Low Flow Plumbing Fixtures
Heating Central, Natural Gas
Cooling Ceiling Fan(s), Central Air, Zoned
Flooring Ceramic Tile, Hardwood
Fireplaces Number 1
Fireplaces Type Basement, Gas Log, Gas Starter
Equipment None
Window Features Insulated Windows,Shutters
Appliance Dishwasher, Disposal, Double Oven, Electric Oven, Gas Cooktop, Refrigerator, Washer
Laundry In Basement, Laundry Room, Lower Level
Exterior
Exterior Feature Private Entrance, Private Yard
Parking Features Driveway, Level Driveway, Parking Lot
Fence Privacy
Pool None
Community Features Near Shopping, Park, Other
Utilities Available Cable Available, Phone Available, Sewer Available, Underground Utilities, Water Available
Waterfront Description None
View Y/N Yes
View Other
Roof Type Shingle
Street Surface None
Accessibility None
Handicap Access None
Porch Covered, Deck, Front Porch
Private Pool false
Building
Lot Description Back Yard, Cul-De-Sac, Front Yard, Level, Private
Story Three Or More
Foundation None
Sewer Public Sewer
Water Public
Architectural Style Contemporary, Townhouse
Level or Stories Three Or More
Structure Type Aluminum Siding,Cement Siding
Construction Status Resale
Schools
Elementary Schools Cary Reynolds
Middle Schools Sequoyah - Dekalb
High Schools Cross Keys
Others
Senior Community no
Restrictions false
Tax ID 18 312 07 050
Ownership Fee Simple
Financing yes


Find out why customers are choosing LPT Realty to meet their real estate needs
5550 Triangle Pkwy, Peachtree Corners, GA, 30092-6515, USA






