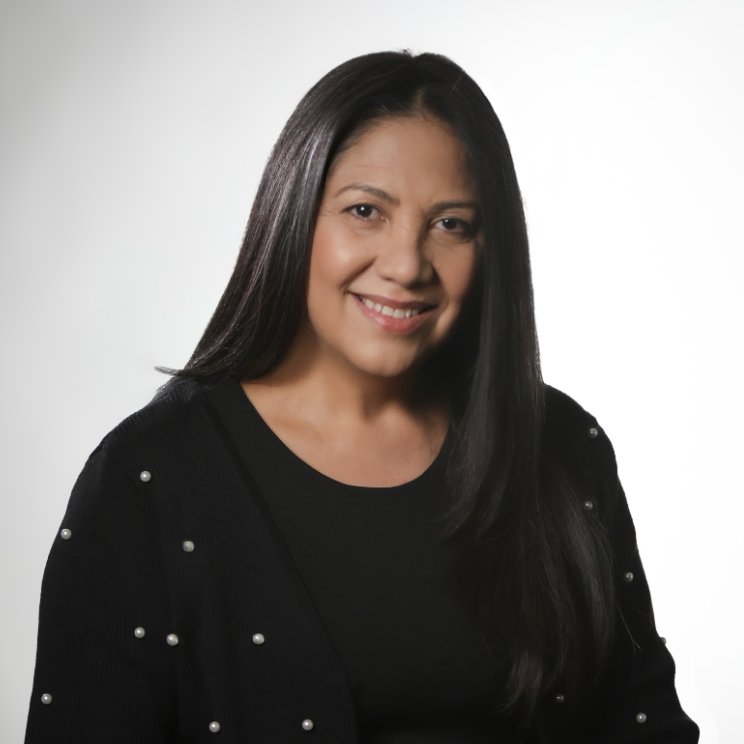
4 Beds
3.5 Baths
3,172 SqFt
4 Beds
3.5 Baths
3,172 SqFt
Key Details
Property Type Single Family Home
Sub Type Single Family Residence
Listing Status Coming Soon
Purchase Type For Sale
Square Footage 3,172 sqft
Price per Sqft $130
Subdivision Glen Echo
MLS Listing ID 7666552
Style Traditional
Bedrooms 4
Full Baths 3
Half Baths 1
Construction Status Resale
HOA Fees $250/ann
HOA Y/N Yes
Year Built 2005
Annual Tax Amount $3,545
Tax Year 2024
Lot Size 0.840 Acres
Acres 0.84
Property Sub-Type Single Family Residence
Source First Multiple Listing Service
Property Description
The heart of the home is the gourmet kitchen, perfectly positioned to overlook and open to an expansive deck—an entertainer's dream with stunning views of the beautifully sized backyard. Whether hosting intimate gatherings or large celebrations, this space offers endless opportunities to create lasting memories. The sprawling front and back yards provide a picturesque setting, offering plenty of room for gardens, outdoor dining, or future pool installation.
An unfinished basement presents a blank canvas, ready to be transformed into a custom retreat, home gym, theater, or additional living quarters, allowing this residence to grow with your vision. Every detail of this remarkable home has been designed to elevate your living experience—balancing comfort, luxury, and the promise of endless possibilities
Location
State GA
County Newton
Area Glen Echo
Lake Name None
Rooms
Bedroom Description Oversized Master,Sitting Room
Other Rooms None
Basement Bath/Stubbed, Unfinished
Dining Room Separate Dining Room
Kitchen Breakfast Bar, Breakfast Room, Eat-in Kitchen
Interior
Interior Features Dry Bar
Heating Central
Cooling Central Air
Flooring Carpet, Hardwood, Laminate, Luxury Vinyl
Fireplaces Number 1
Fireplaces Type Family Room
Equipment None
Window Features Insulated Windows
Appliance Dishwasher, Disposal, Electric Water Heater, ENERGY STAR Qualified Water Heater, Gas Range, Microwave, Refrigerator, Tankless Water Heater
Laundry Electric Dryer Hookup, Laundry Closet, Laundry Room, Main Level
Exterior
Exterior Feature None
Parking Features Attached, Covered, Garage
Garage Spaces 2.0
Fence None
Pool None
Community Features None
Utilities Available Cable Available
Waterfront Description None
View Y/N Yes
View City, Trees/Woods
Roof Type Shingle
Street Surface Asphalt
Accessibility None
Handicap Access None
Porch None
Total Parking Spaces 4
Private Pool false
Building
Lot Description Back Yard, Corner Lot, Cul-De-Sac
Story Three Or More
Foundation Slab
Sewer Septic Tank
Water Public
Architectural Style Traditional
Level or Stories Three Or More
Structure Type Brick Front,Vinyl Siding
Construction Status Resale
Schools
Elementary Schools Livingston
Middle Schools Liberty - Newton
High Schools Alcovy
Others
Senior Community no
Restrictions false
Tax ID 0029B00000026000
Ownership Fee Simple
Financing no


Find out why customers are choosing LPT Realty to meet their real estate needs
5550 Triangle Pkwy, Peachtree Corners, GA, 30092-6515, USA






