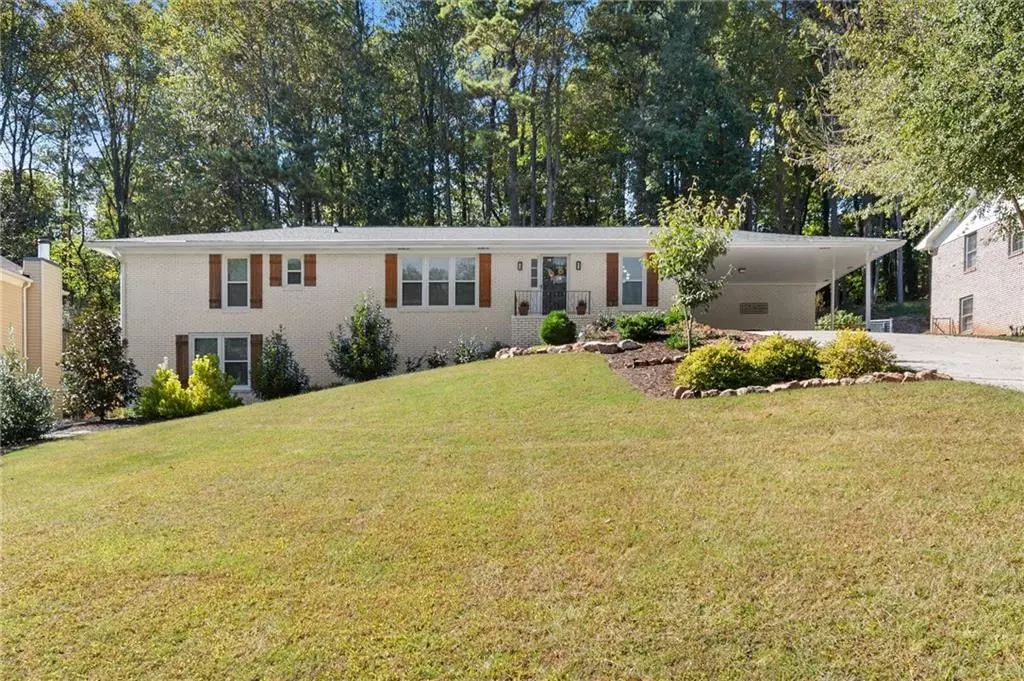
4 Beds
3 Baths
2,848 SqFt
4 Beds
3 Baths
2,848 SqFt
Open House
Sat Oct 18, 2:00pm - 4:00pm
Sun Oct 19, 2:00pm - 4:00pm
Key Details
Property Type Single Family Home
Sub Type Single Family Residence
Listing Status Active
Purchase Type For Sale
Square Footage 2,848 sqft
Price per Sqft $208
Subdivision Smithwood
MLS Listing ID 7666124
Style Ranch
Bedrooms 4
Full Baths 3
Construction Status Resale
HOA Y/N No
Year Built 1970
Annual Tax Amount $1,310
Tax Year 2025
Lot Size 0.750 Acres
Acres 0.75
Property Sub-Type Single Family Residence
Source First Multiple Listing Service
Property Description
Step inside to discover an open-concept layout featuring original hardwood floors, abundant natural light, and inviting spaces ideal for everyday living and entertaining. The renovated kitchen boasts quartz countertops, stainless steel appliances, custom cabinets, a breakfast bar, and a convenient pass-through window to the deck—perfect for hosting family and friends.
The main level offers multiple living and dining areas, including a cozy den with a gas fireplace and a spacious laundry/utility room with extra storage. Downstairs, the finished basement provides flexible living space with LVP flooring, a large bedroom or office with a walk-in closet, and a full bath with a walk-in rain shower—ideal for a guest suite, media room, or home gym.
Enjoy outdoor living on the newly stained deck overlooking a private, landscaped backyard complete with a firepit and natural wooded views. Recent upgrades include a new roof, Energy Star windows, upgraded 200-amp electrical service, underground wiring, new fencing, professional landscaping, and more.
Conveniently located near Truist Park, downtown Atlanta, and major commuter routes, this turnkey home has been meticulously maintained and is truly move-in ready. Don't miss this one!
Location
State GA
County Cobb
Area Smithwood
Lake Name None
Rooms
Bedroom Description Master on Main
Other Rooms None
Basement Daylight, Exterior Entry, Finished, Finished Bath, Full, Interior Entry
Main Level Bedrooms 3
Dining Room Open Concept, Separate Dining Room
Kitchen Breakfast Bar, Cabinets White, Eat-in Kitchen, Pantry, Stone Counters, View to Family Room
Interior
Interior Features Double Vanity, Entrance Foyer, Recessed Lighting, Walk-In Closet(s)
Heating Central, Natural Gas
Cooling Ceiling Fan(s), Central Air
Flooring Ceramic Tile, Hardwood
Fireplaces Number 1
Fireplaces Type Gas Starter, Glass Doors, Living Room, Masonry
Equipment None
Window Features Double Pane Windows,Insulated Windows
Appliance Dishwasher, Disposal, Electric Range, Gas Water Heater, Microwave, Range Hood, Refrigerator, Self Cleaning Oven
Laundry Laundry Room, Main Level
Exterior
Exterior Feature Private Entrance, Private Yard, Rain Gutters
Parking Features Attached, Carport, Covered, Driveway, Kitchen Level
Fence Back Yard
Pool None
Community Features Near Schools, Near Shopping, Near Trails/Greenway, Street Lights
Utilities Available Cable Available, Electricity Available, Natural Gas Available, Phone Available, Sewer Available, Water Available
Waterfront Description None
View Y/N Yes
View Trees/Woods
Roof Type Composition,Shingle
Street Surface Paved
Accessibility None
Handicap Access None
Porch Deck, Front Porch, Rear Porch
Total Parking Spaces 2
Private Pool false
Building
Lot Description Back Yard, Front Yard, Landscaped, Level, Private
Story One
Foundation Concrete Perimeter
Sewer Public Sewer
Water Public
Architectural Style Ranch
Level or Stories One
Structure Type Brick 4 Sides
Construction Status Resale
Schools
Elementary Schools Kincaid
Middle Schools Simpson
High Schools Sprayberry
Others
Senior Community no
Restrictions false
Tax ID 16081200260
Ownership Fee Simple


Find out why customers are choosing LPT Realty to meet their real estate needs
5550 Triangle Pkwy, Peachtree Corners, GA, 30092-6515, USA






