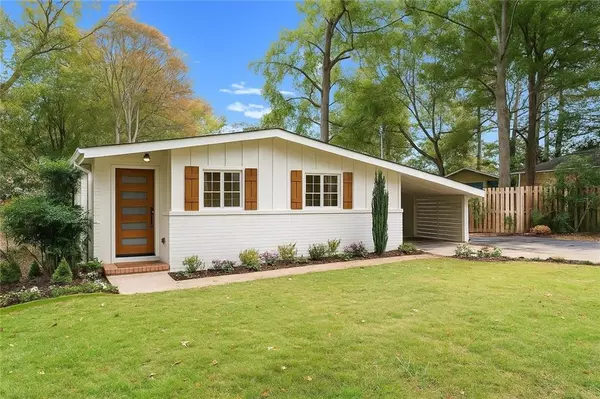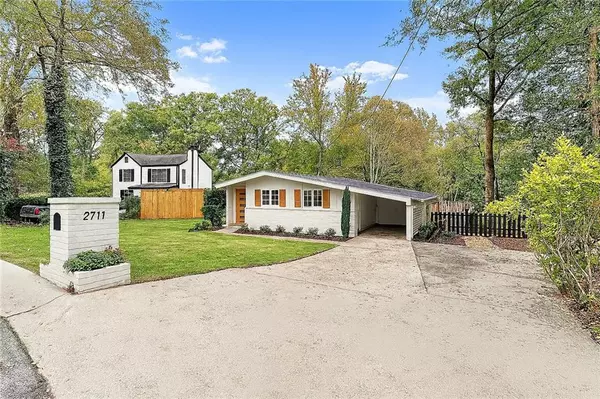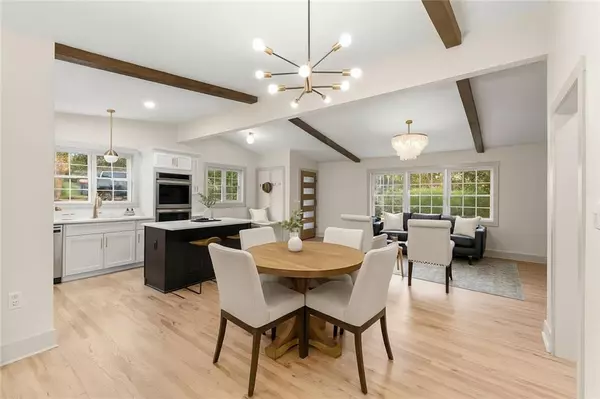
4 Beds
3 Baths
1,811 SqFt
4 Beds
3 Baths
1,811 SqFt
Open House
Sat Nov 01, 11:00am - 1:00pm
Key Details
Property Type Single Family Home
Sub Type Single Family Residence
Listing Status Active
Purchase Type For Sale
Square Footage 1,811 sqft
Price per Sqft $303
Subdivision Concord Estates
MLS Listing ID 7673350
Style Mid-Century Modern
Bedrooms 4
Full Baths 3
Construction Status Updated/Remodeled
HOA Y/N No
Year Built 1959
Annual Tax Amount $4,350
Tax Year 2025
Lot Size 6,860 Sqft
Acres 0.1575
Property Sub-Type Single Family Residence
Source First Multiple Listing Service
Property Description
Location
State GA
County Cobb
Area Concord Estates
Lake Name None
Rooms
Bedroom Description Master on Main
Other Rooms None
Basement Daylight, Exterior Entry, Finished, Finished Bath, Full
Main Level Bedrooms 3
Dining Room Open Concept
Kitchen Breakfast Room, Cabinets White, Kitchen Island, Pantry Walk-In, Solid Surface Counters, View to Family Room
Interior
Interior Features Beamed Ceilings, Cathedral Ceiling(s)
Heating Central
Cooling Ceiling Fan(s), Central Air
Flooring Hardwood, Luxury Vinyl
Fireplaces Type None
Equipment None
Window Features Double Pane Windows
Appliance Dishwasher, Disposal, Double Oven, Gas Cooktop
Laundry In Bathroom, In Garage
Exterior
Exterior Feature Private Yard
Parking Features Attached, Carport
Fence Back Yard
Pool None
Community Features None
Utilities Available Cable Available, Electricity Available, Natural Gas Available, Phone Available, Sewer Available, Water Available
Waterfront Description None
View Y/N Yes
View Neighborhood
Roof Type Composition,Shingle
Street Surface Asphalt
Accessibility Accessible Bedroom, Accessible Entrance, Accessible Full Bath, Accessible Kitchen
Handicap Access Accessible Bedroom, Accessible Entrance, Accessible Full Bath, Accessible Kitchen
Porch Deck
Private Pool false
Building
Lot Description Landscaped
Story Two
Foundation Concrete Perimeter
Sewer Public Sewer
Water Public
Architectural Style Mid-Century Modern
Level or Stories Two
Structure Type Brick,Wood Siding
Construction Status Updated/Remodeled
Schools
Elementary Schools Norton Park
Middle Schools Griffin
High Schools Campbell
Others
Senior Community no
Restrictions false
Tax ID 17034400190


Find out why customers are choosing LPT Realty to meet their real estate needs
5550 Triangle Pkwy, Peachtree Corners, GA, 30092-6515, USA






