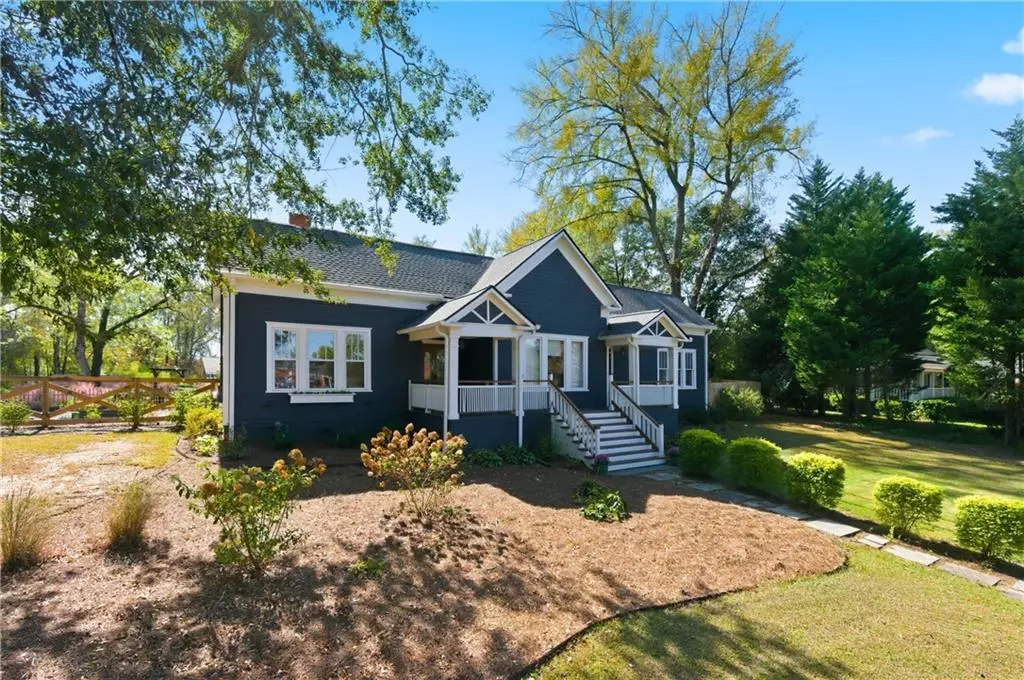
3 Beds
2 Baths
2,722 SqFt
3 Beds
2 Baths
2,722 SqFt
Open House
Sat Nov 01, 1:00pm - 3:00pm
Key Details
Property Type Single Family Home
Sub Type Single Family Residence
Listing Status Active
Purchase Type For Sale
Square Footage 2,722 sqft
Price per Sqft $192
Subdivision Historic Powder Springs
MLS Listing ID 7673661
Style Craftsman
Bedrooms 3
Full Baths 2
Construction Status Resale
HOA Y/N No
Year Built 1834
Annual Tax Amount $2,751
Tax Year 2025
Lot Size 0.450 Acres
Acres 0.45
Property Sub-Type Single Family Residence
Source First Multiple Listing Service
Property Description
As you arrive, the welcoming front porch sets the tone for the warmth and elegance that awaits inside. The foyer opens to a beautifully designed floor plan that flows seamlessly through a living room and study, leading to an open and airy fireside family room. The spacious kitchen and separate dining room comfortably accommodate large gatherings of family and friends. The kitchen is a chef's dream with generous prep space and a stylish mix of old-world charm and modern finishes that make it perfect for everyday living and entertaining.
The guest bedrooms and full bath are large and well appointed, offering comfort and privacy for family or visitors. The principal suite is a true retreat for the senses, featuring space for a king-size bed, a large wardrobe and dressing room, and a spa-inspired bath with a soaking tub, glass-enclosed rain shower, dual vanities, and a private water closet. The suite also includes a private screened porch overlooking the rear gardens, providing the perfect spot to unwind at sunset.
Outdoors, enjoy beautifully landscaped gardens, a brick patio, a rear sun deck, a bocce ball court, a two-car detached garage, and a storage shed that keeps tools and equipment neatly out of sight. Inside the home, an additional screened porch offers a flexible space ideal for game nights, an indoor-outdoor gym, or a peaceful retreat filled with natural light.
Thoughtful updates throughout include a new roof, windows, HVAC, tankless water heater, electrical systems, kitchen, baths, lighting, insulation, garage, fresh interior and exterior paint, new sod, driveway, and fencing. Every detail has been carefully designed to preserve the home's character while enhancing everyday living.
Located just one block from the heart of historic downtown Powder Springs, enjoy a lifestyle surrounded by shops, restaurants, art galleries, a brewery, and community events. The Silver Comet Trail is only three blocks away, along with the Seven Springs Museum (where the home is featured in its historical books and periodicals) and seasonal festivals. Conveniently situated within 30 minutes of Hartsfield-Jackson Airport, downtown Atlanta, The Battery, and Buckhead, this home offers the perfect harmony of heritage, location, and modern living that you will enjoy for years to come. Save this one to your favorites and call today to book your tour and fall in love with your forever home. This beauty is unique, one of a kind in Cobb County with exceptional value. You'll fall in love with this crown jewel of Downtown Powder Springs.
Location
State GA
County Cobb
Area Historic Powder Springs
Lake Name None
Rooms
Bedroom Description Master on Main,Split Bedroom Plan
Other Rooms Shed(s)
Basement Crawl Space
Main Level Bedrooms 3
Dining Room Seats 12+, Separate Dining Room
Kitchen Eat-in Kitchen
Interior
Interior Features Entrance Foyer, High Ceilings 9 ft Main, High Ceilings 10 ft Main
Heating Central
Cooling Ceiling Fan(s), Central Air
Flooring Ceramic Tile, Hardwood
Fireplaces Number 1
Fireplaces Type Free Standing, Wood Burning Stove
Equipment None
Window Features Double Pane Windows
Appliance Tankless Water Heater
Laundry Laundry Closet
Exterior
Exterior Feature Courtyard, Garden, Private Yard
Parking Features Detached, Driveway, Garage
Garage Spaces 2.0
Fence Back Yard
Pool None
Community Features None
Utilities Available Cable Available, Electricity Available, Natural Gas Available
Waterfront Description None
View Y/N Yes
View City
Roof Type Composition
Street Surface Asphalt
Accessibility None
Handicap Access None
Porch Covered, Deck, Enclosed, Front Porch, Patio
Private Pool false
Building
Lot Description Back Yard, Cleared, Front Yard, Level
Story One
Foundation Pillar/Post/Pier
Sewer Public Sewer
Water Public
Architectural Style Craftsman
Level or Stories One
Structure Type Lap Siding
Construction Status Resale
Schools
Elementary Schools Powder Springs
Middle Schools Cooper
High Schools Mceachern
Others
Senior Community no
Restrictions false


Find out why customers are choosing LPT Realty to meet their real estate needs
5550 Triangle Pkwy, Peachtree Corners, GA, 30092-6515, USA






