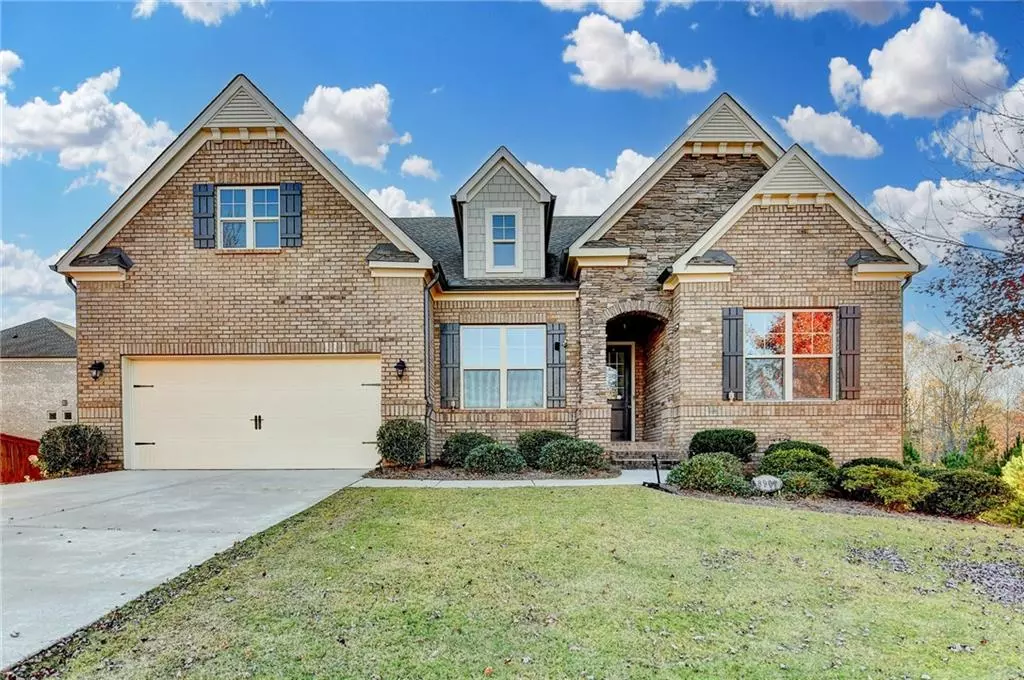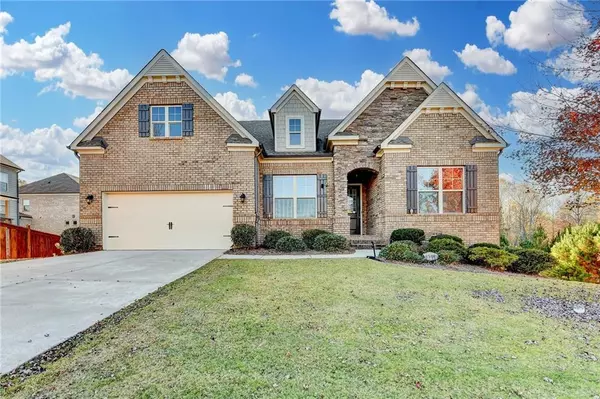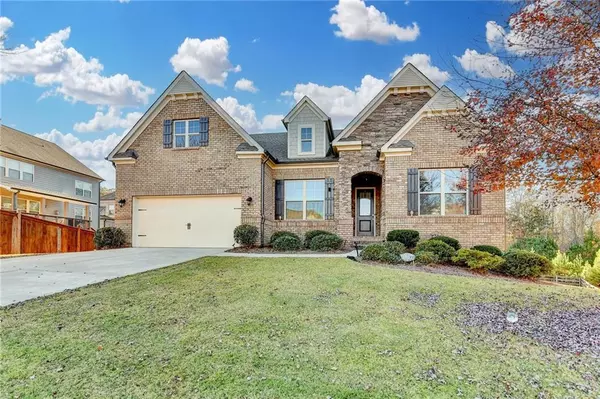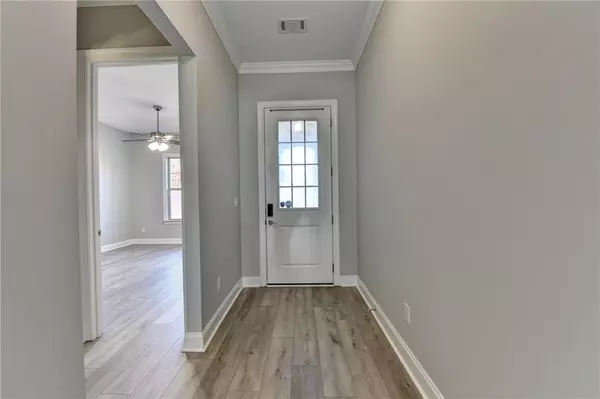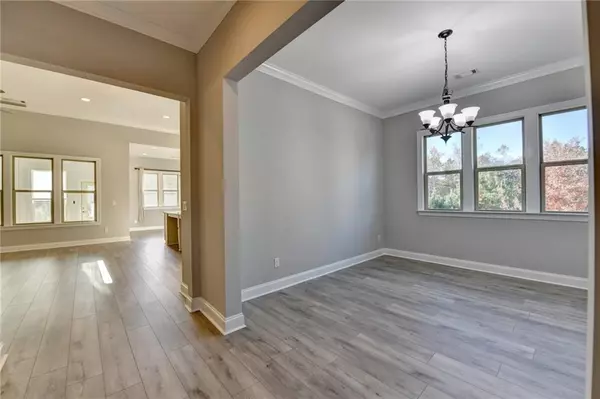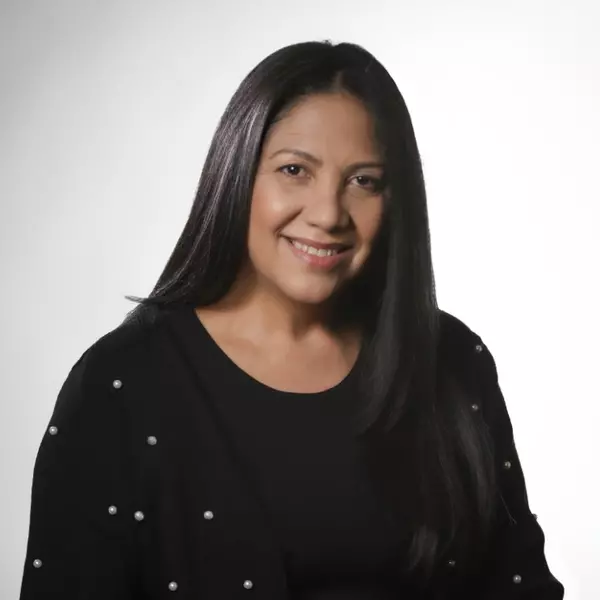
4 Beds
4 Baths
4,692 SqFt
4 Beds
4 Baths
4,692 SqFt
Open House
Sat Nov 08, 2:00pm - 4:00pm
Key Details
Property Type Single Family Home
Sub Type Single Family Residence
Listing Status Active
Purchase Type For Sale
Square Footage 4,692 sqft
Price per Sqft $154
Subdivision Mabry Ridge
MLS Listing ID 7677250
Style Ranch,Traditional
Bedrooms 4
Full Baths 4
Construction Status Resale
HOA Y/N No
Year Built 2018
Annual Tax Amount $2,073
Tax Year 2024
Lot Size 0.260 Acres
Acres 0.26
Property Sub-Type Single Family Residence
Source First Multiple Listing Service
Property Description
The light filled main level features soaring ceilings, expansive windows, and an open concept layout designed for both comfort and entertaining. The spacious family room offers a cozy fireplace, recessed lighting, and direct views into the chef's kitchen. The kitchen boasts granite countertops, stainless steel appliances, gas cooktop, double ovens, farmhouse sink, subway tile backsplash, and a large island, creating the perfect gathering spot. Adjacent dining area opens to a professionally enclosed sunroom, offering year-round indoor, outdoor living with peaceful backyard views. The luxurious primary suite provides a serene retreat with a spa-inspired bath, featuring dual vanities, an oversized frameless glass walk-in tile shower, deep soaking tub, designer tile finishes, and a massive walk-in closet. Each secondary bedroom on the main level includes its own private en-suite bath, ensuring comfort and privacy for family and guests. The finished daylight terrace level expands your living options, offering a spacious recreation area, private office with barn doors, a large guest bedroom, and a beautifully updated full bath with granite vanity and frameless shower — perfect for an in-law suite, teen suite. Additional unfinished space remains for storage or future expansion. Enjoy outdoor living on the covered deck overlooking a very private, fully fenced backyard lined with mature trees — ideal for pets, play, and peaceful afternoons.
Minutes to Buford's award-winning schools, Lake Lanier, parks, shopping, dining, and major highways, this move-in-ready home offers a rare combination of luxury, convenience, and true main-level living with exceptional additional space below.
Location
State GA
County Hall
Area Mabry Ridge
Lake Name None
Rooms
Bedroom Description Master on Main,Oversized Master,Split Bedroom Plan
Other Rooms None
Basement Daylight, Exterior Entry, Finished, Finished Bath, Full
Main Level Bedrooms 3
Dining Room Separate Dining Room
Kitchen Cabinets Other, Kitchen Island, Pantry Walk-In, View to Family Room
Interior
Interior Features High Ceilings 10 ft Main, High Speed Internet, Walk-In Closet(s)
Heating Natural Gas
Cooling Ceiling Fan(s), Central Air
Flooring Laminate, Luxury Vinyl, Tile
Fireplaces Number 1
Fireplaces Type Factory Built, Family Room, Gas Log
Equipment None
Window Features Insulated Windows
Appliance Dishwasher, Disposal, Double Oven, Gas Cooktop, Microwave
Laundry In Hall
Exterior
Exterior Feature Lighting, Private Yard
Parking Features Attached, Driveway, Garage, Garage Door Opener, Garage Faces Front
Garage Spaces 2.0
Fence Back Yard
Pool None
Community Features Clubhouse, Homeowners Assoc, Pool
Utilities Available Cable Available, Electricity Available, Natural Gas Available, Phone Available, Sewer Available, Underground Utilities, Water Available
Waterfront Description None
View Y/N Yes
View Trees/Woods
Roof Type Composition,Shingle,Wood
Street Surface Asphalt,Concrete,Paved
Accessibility None
Handicap Access None
Porch Covered, Enclosed, Rear Porch
Private Pool false
Building
Lot Description Back Yard, Cul-De-Sac, Landscaped, Level, Private
Story One
Foundation Concrete Perimeter
Sewer Public Sewer
Water Public
Architectural Style Ranch, Traditional
Level or Stories One
Structure Type Brick 4 Sides,Cement Siding
Construction Status Resale
Schools
Elementary Schools Buford
Middle Schools Buford
High Schools Buford
Others
Senior Community no
Restrictions true
Tax ID 08158 003131


Find out why customers are choosing LPT Realty to meet their real estate needs
5550 Triangle Pkwy, Peachtree Corners, GA, 30092-6515, USA

