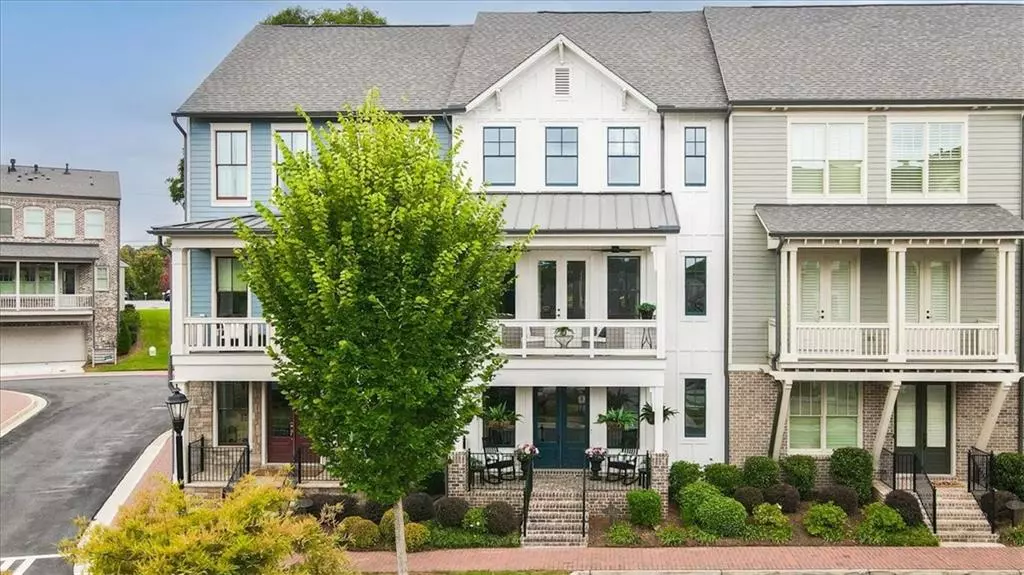
3 Beds
3.5 Baths
2,160 SqFt
3 Beds
3.5 Baths
2,160 SqFt
Open House
Sat Nov 15, 12:00pm - 2:00pm
Key Details
Property Type Townhouse
Sub Type Townhouse
Listing Status Active
Purchase Type For Sale
Square Footage 2,160 sqft
Price per Sqft $369
Subdivision Canopy
MLS Listing ID 7657676
Style Farmhouse,Townhouse,Traditional
Bedrooms 3
Full Baths 3
Half Baths 1
Construction Status Under Construction
HOA Fees $325/mo
HOA Y/N Yes
Year Built 2020
Annual Tax Amount $6,358
Tax Year 2024
Lot Size 1,829 Sqft
Acres 0.042
Property Sub-Type Townhouse
Source First Multiple Listing Service
Property Description
The laundry has also been upgraded with extra cabinets, quartz countertops and sink.
The terrace level is bright and inviting, finished to the same high standards as the main level and complete with a full bath—perfect for a media room, gym, or guest suite. Community perks include a dog park and an overlook park with river views. From here, you can walk to Gate City Brewing, Mac McGee's, and all the charm of Historic Downtown Roswell. Experience upscale living with a lock-and-leave ease, where every detail blends comfort, convenience, and style.
Canopy isn't just a neighborhood — it's a lifestyle.
Location
State GA
County Fulton
Area Canopy
Lake Name None
Rooms
Bedroom Description Oversized Master,Roommate Floor Plan,Split Bedroom Plan
Other Rooms None
Basement Daylight, Exterior Entry, Finished, Finished Bath, Full, Interior Entry
Dining Room Seats 12+, Separate Dining Room
Kitchen Breakfast Bar, Breakfast Room, Cabinets White, Eat-in Kitchen, Kitchen Island, Pantry Walk-In, Stone Counters, View to Family Room
Interior
Interior Features Crown Molding, Disappearing Attic Stairs, Double Vanity, High Ceilings 9 ft Upper, High Ceilings 10 ft Lower, High Ceilings 10 ft Main, Permanent Attic Stairs, Recessed Lighting, Walk-In Closet(s)
Heating Natural Gas, Zoned
Cooling Ceiling Fan(s), Central Air, Zoned
Flooring Carpet, Ceramic Tile, Hardwood
Fireplaces Number 1
Fireplaces Type Factory Built, Family Room, Gas Log
Equipment Irrigation Equipment
Window Features Insulated Windows,Window Treatments
Appliance Dishwasher, Disposal, Double Oven, Electric Oven, Gas Cooktop, Gas Water Heater, Microwave, Refrigerator
Laundry Laundry Room, Sink, Upper Level, Other
Exterior
Exterior Feature Balcony, Private Entrance
Parking Features Attached, Drive Under Main Level, Driveway, Garage, Garage Door Opener, Garage Faces Rear, Level Driveway
Garage Spaces 2.0
Fence None
Pool None
Community Features Dog Park, Homeowners Assoc, Near Public Transport, Near Schools, Near Shopping, Near Trails/Greenway, Park, Sidewalks, Street Lights
Utilities Available Electricity Available, Natural Gas Available, Phone Available, Sewer Available, Underground Utilities, Water Available
Waterfront Description None
View Y/N Yes
View Other
Roof Type Metal,Shingle
Street Surface Asphalt
Accessibility None
Handicap Access None
Porch Covered, Deck, Front Porch, Rear Porch
Private Pool false
Building
Lot Description Corner Lot, Front Yard
Story Three Or More
Foundation None
Sewer Public Sewer
Water Public
Architectural Style Farmhouse, Townhouse, Traditional
Level or Stories Three Or More
Structure Type Brick 3 Sides
Construction Status Under Construction
Schools
Elementary Schools Roswell North
Middle Schools Crabapple
High Schools Roswell
Others
HOA Fee Include Maintenance Grounds,Reserve Fund,Termite
Senior Community no
Restrictions true
Tax ID 12 192304171226
Ownership Fee Simple
Financing no


Find out why customers are choosing LPT Realty to meet their real estate needs
5550 Triangle Pkwy, Peachtree Corners, GA, 30092-6515, USA






