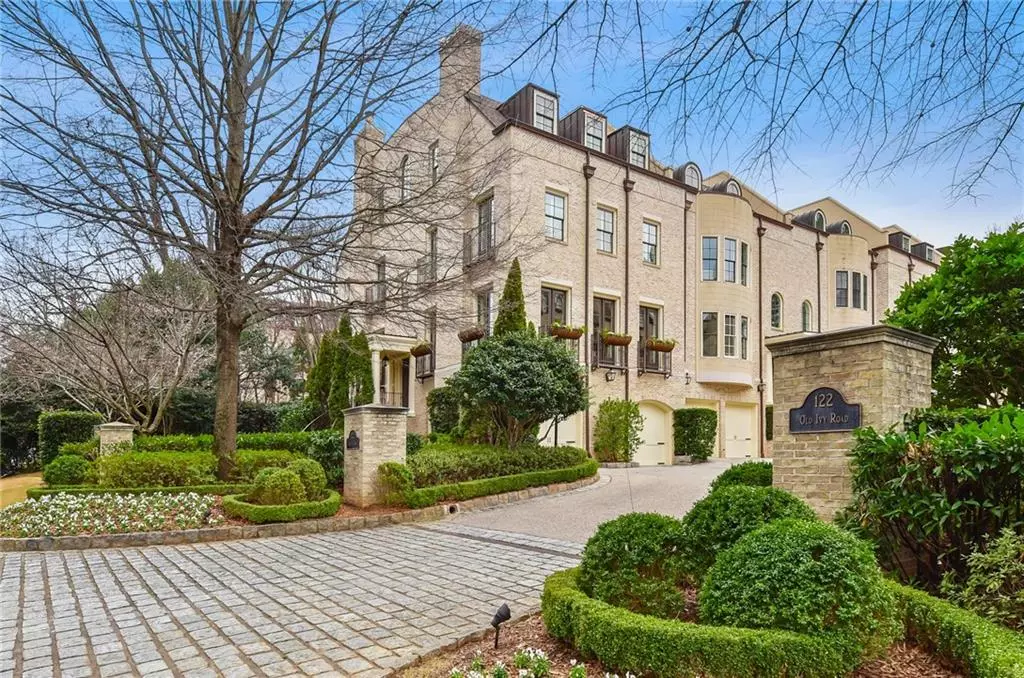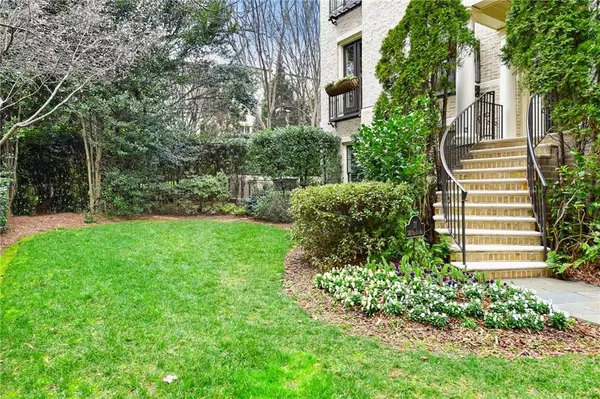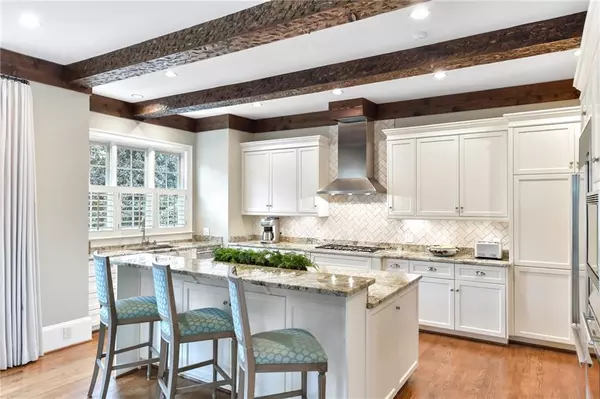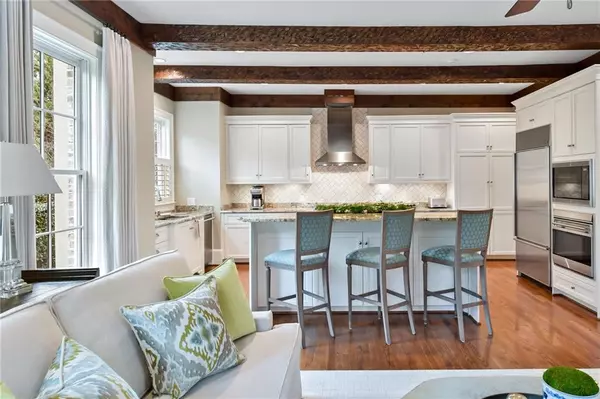$1,275,000
$1,275,000
For more information regarding the value of a property, please contact us for a free consultation.
4 Beds
5 Baths
5,000 SqFt
SOLD DATE : 03/27/2020
Key Details
Sold Price $1,275,000
Property Type Townhouse
Sub Type Townhouse
Listing Status Sold
Purchase Type For Sale
Square Footage 5,000 sqft
Price per Sqft $255
Subdivision Habersham On Ivy
MLS Listing ID 6672013
Sold Date 03/27/20
Style Townhouse, Traditional
Bedrooms 4
Full Baths 4
Half Baths 2
HOA Fees $600
Originating Board FMLS API
Year Built 2005
Annual Tax Amount $11,056
Tax Year 2018
Lot Size 1,306 Sqft
Property Description
Pristine end-unit townhome in sought after Habersham on Ivy enclave, with elevator servicing all 4 beautifully finished levels. The main level boasts living room with fireplace, dining room, powder room, butler's pantry, and chef's kitchen with high-end appliances open to the fireside family room. On the second floor are the master suite with oversized bedroom, upgraded walk-in closet, gorgeous bath with soaking tub and separate shower, study with built-in bookshelves, secondary laundry closet, and a sitting room or second bedroom with full bath. The top floor offers two additional ensuite bedrooms, while the terrace level provides a powder room and full laundry room, plus a bonus room adjoining the private courtyard with water fountain and built-in grilling station, great for entertaining. The courtyard side of the home overlooks privately-owned green space, and the oversized 2 car garage enters right by the elevator. Fantastic walkable location to dog path directly across the street, Tuxedo Festival (Hal's Steakhouse, Zoes Kitchen, Marcello's), Fia and Mr. B at the Burgess Hotel, Path 400. Convenient to Chastain Park, Phipps and Lenox, public transportation and major highways.
Location
State GA
County Fulton
Rooms
Other Rooms None
Basement Daylight, Exterior Entry, Finished, Finished Bath, Interior Entry
Dining Room Butlers Pantry, Open Concept
Interior
Interior Features Beamed Ceilings, Bookcases, Central Vacuum, Elevator, High Ceilings 9 ft Lower, High Ceilings 9 ft Upper, High Ceilings 10 ft Main, Walk-In Closet(s)
Heating Central, Natural Gas, Zoned
Cooling Ceiling Fan(s), Central Air, Zoned
Flooring Hardwood, Other
Fireplaces Number 2
Fireplaces Type Family Room, Gas Starter, Living Room
Laundry In Hall, Laundry Room, Lower Level, Upper Level
Exterior
Exterior Feature Courtyard, Gas Grill, Private Front Entry
Parking Features Drive Under Main Level, Garage, Garage Door Opener, Level Driveway
Garage Spaces 2.0
Fence Wrought Iron
Pool None
Community Features Homeowners Assoc, Near Schools, Near Shopping, Near Trails/Greenway, Park, Public Transportation, Restaurant, Sidewalks, Street Lights
Utilities Available Other
View Other
Roof Type Composition
Building
Lot Description Landscaped, Level
Story Multi/Split
Sewer Public Sewer
Water Public
New Construction No
Schools
Elementary Schools Smith
Middle Schools Sutton
High Schools North Atlanta
Others
Senior Community no
Ownership Fee Simple
Special Listing Condition None
Read Less Info
Want to know what your home might be worth? Contact us for a FREE valuation!

Our team is ready to help you sell your home for the highest possible price ASAP

Bought with Atlanta Fine Homes Sotheby's International
Find out why customers are choosing LPT Realty to meet their real estate needs






