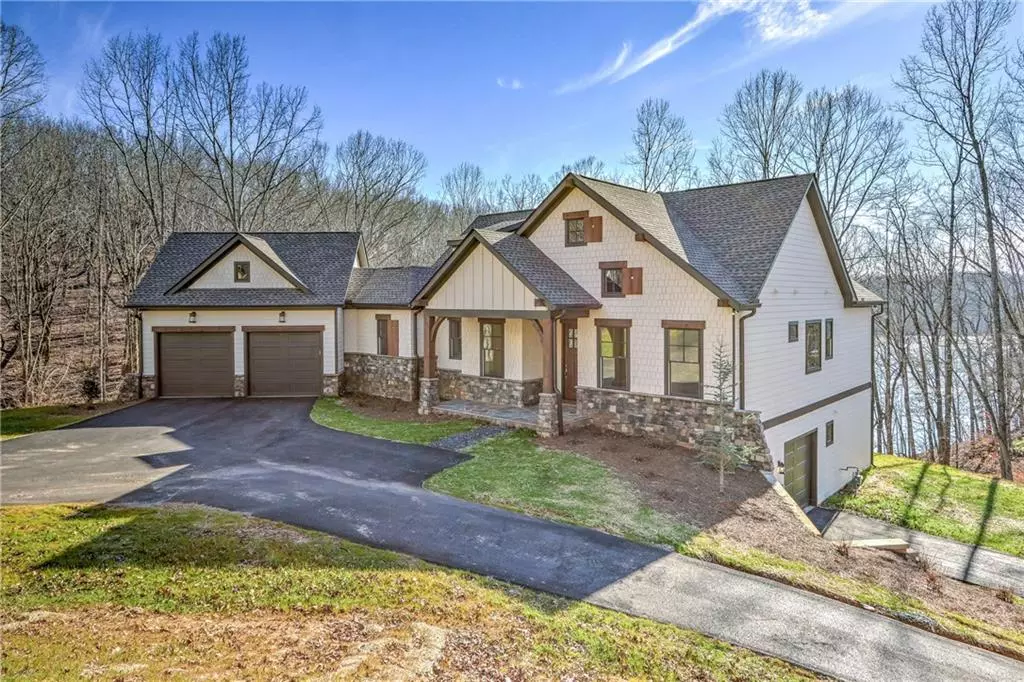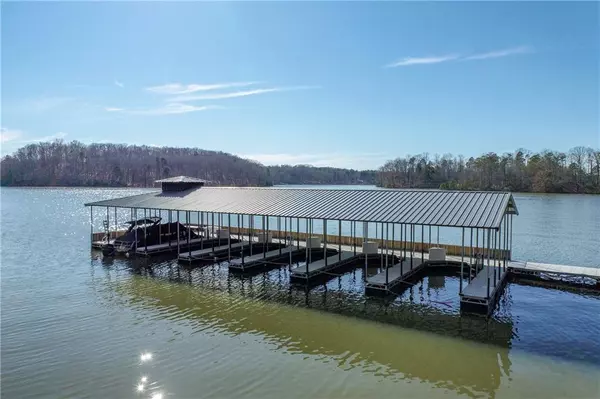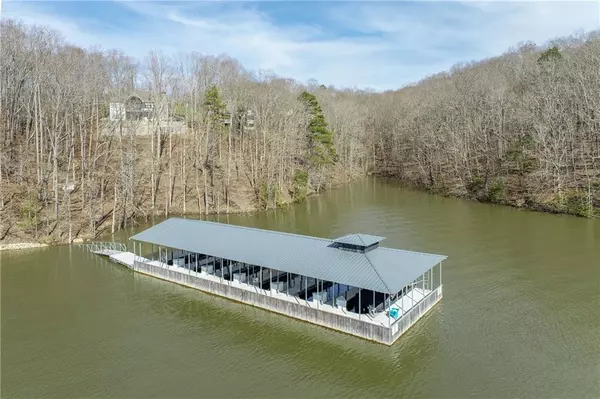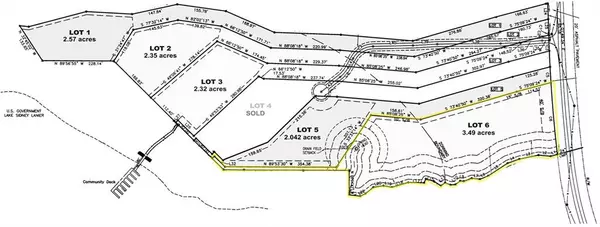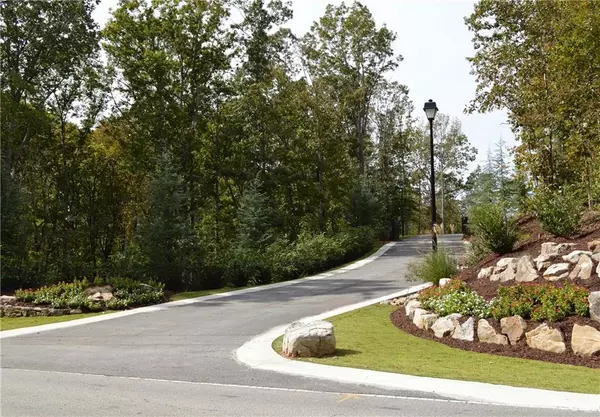$870,000
$874,000
0.5%For more information regarding the value of a property, please contact us for a free consultation.
3 Beds
3.5 Baths
3,334 SqFt
SOLD DATE : 04/02/2021
Key Details
Sold Price $870,000
Property Type Single Family Home
Sub Type Single Family Residence
Listing Status Sold
Purchase Type For Sale
Square Footage 3,334 sqft
Price per Sqft $260
Subdivision Summer Crest On Lake Lanier
MLS Listing ID 6124088
Sold Date 04/02/21
Style Craftsman
Bedrooms 3
Full Baths 3
Half Baths 1
Construction Status New Construction
HOA Y/N No
Originating Board FMLS API
Year Built 2019
Annual Tax Amount $3,312
Tax Year 2018
Lot Size 3.490 Acres
Acres 3.49
Property Description
Live the good life in this newly built lakefront luxury home on a massive 3.49 acre lot with over 500' of lake frontage! Inside, enjoy a wide-open floorplan, gorgeous hardwood floors, master on main, great laundry & mudroom drop station, & gourmet kitchen w/ huge walk-in pantry. Fabulous terrace level features a family/ rec room w/ wet bar. Craftsman details include cement siding & stone accents, stylish fixtures & lux finishes, soaring ceilings & exposed beams, large drive-under garage & big sliding-glass doors leading to spacious outdoor entertaining spaces. Summer Crest on Lake Lanier is a premier gated community w/ only 6 lots (5 remain). Each home has a deeded boat slip on the state-of-the-art dock, only a cart ride away to the deep, drought-proof water. Unlike other luxury communities, Summer Crest residents are allowed to keep RVs & boat trailers on their property (out of sight).
Location
State GA
County Hall
Area 262 - Hall County
Lake Name Lanier
Rooms
Bedroom Description Master on Main
Other Rooms None
Basement Daylight, Finished, Full
Main Level Bedrooms 1
Dining Room None
Interior
Interior Features Beamed Ceilings, Entrance Foyer, High Ceilings 9 ft Main, Walk-In Closet(s), Wet Bar
Heating Heat Pump
Cooling Heat Pump
Flooring Carpet, Hardwood
Fireplaces Number 1
Fireplaces Type Gas Starter, Living Room
Window Features Insulated Windows
Appliance Dishwasher, Disposal, Refrigerator
Laundry Laundry Room, Main Level
Exterior
Exterior Feature Other
Parking Features Garage, Garage Door Opener
Garage Spaces 2.0
Fence None
Pool None
Community Features Fishing, Gated, Lake
Utilities Available Cable Available, Electricity Available
Waterfront Description Lake, Lake Front
Roof Type Composition, Ridge Vents
Street Surface Paved
Accessibility None
Handicap Access None
Porch Front Porch, Rear Porch
Total Parking Spaces 2
Building
Lot Description Landscaped, Wooded
Story One
Sewer Septic Tank
Water Public
Architectural Style Craftsman
Level or Stories One
Structure Type Cement Siding
New Construction No
Construction Status New Construction
Schools
Elementary Schools Mount Vernon
Middle Schools North Hall
High Schools North Hall
Others
Senior Community no
Restrictions false
Tax ID 10118 000039
Special Listing Condition None
Read Less Info
Want to know what your home might be worth? Contact us for a FREE valuation!

Our team is ready to help you sell your home for the highest possible price ASAP

Bought with Lake Homes Realty, LLC.
Find out why customers are choosing LPT Realty to meet their real estate needs

