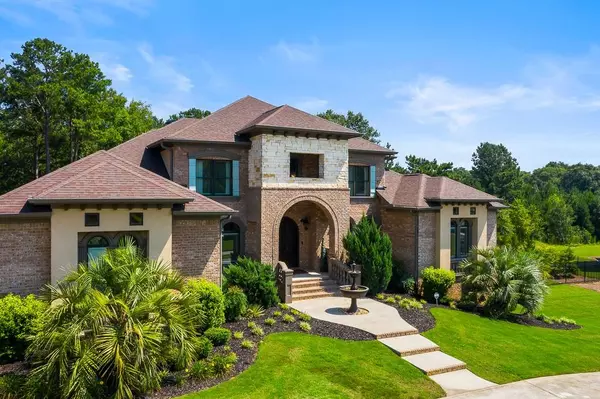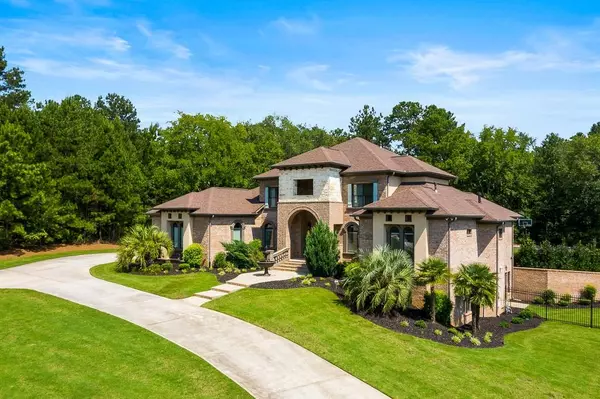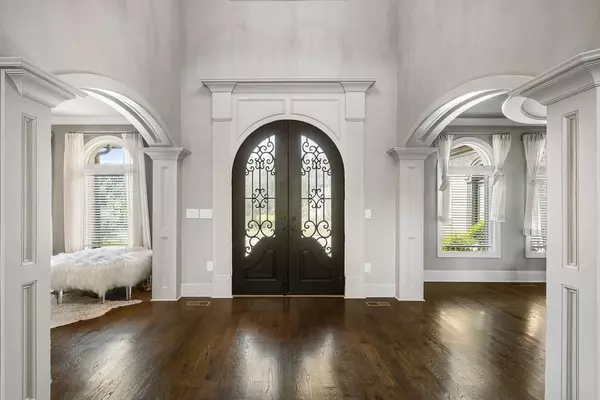$770,000
$850,000
9.4%For more information regarding the value of a property, please contact us for a free consultation.
6 Beds
5 Baths
6,764 SqFt
SOLD DATE : 09/10/2020
Key Details
Sold Price $770,000
Property Type Single Family Home
Sub Type Single Family Residence
Listing Status Sold
Purchase Type For Sale
Square Footage 6,764 sqft
Price per Sqft $113
Subdivision Grand Cayman Estates
MLS Listing ID 6756864
Sold Date 09/10/20
Style Mediterranean
Bedrooms 6
Full Baths 5
Construction Status Resale
HOA Fees $2,000
HOA Y/N Yes
Originating Board FMLS API
Year Built 2015
Annual Tax Amount $7,277
Tax Year 2019
Lot Size 1.100 Acres
Acres 1.1
Property Description
Stunning Modern Mediterranean Beauty, In Gated Community, Sits On Just Over An Acre. 6 Bedrooms, 5 bath rooms With Over 6600 Of Living Space. 4 Sided Brick, 3 Car Garage, With Exquisite Front Entry, 2 Story Great Room With Wall Of Windows, Over Looking Magnificent Backyard Oasis, Large Covered Patio, Pebble Tec Pool And Spa, Large Open Concept, Chef's Kitchen With Top Of The Line Stainless Steel Appliances, Carrera Marble and Granite - Large Island and Prep Sink. 2 Bedrooms On Main, Including Grand Owners Suite with Sitting Room, Access to Covered Patio and Pool, Day Bar, Double Sided Fireplace, Leading to Resort Style En-suite Bath, Double Vanity, Large Soaking Tub, 3 Custom Closets with Built-Ins. 2nd Bedroom on Main has En-suite Bath Perfect For In Laws Or Guest. Terrace Level Is Beautifully Tiled, Has Extensive Wet Bar, Living Area With Coffered Ceiling, Guest Suite, Additional Full Bath, State of The Art Theater room, Full Gym, And 2 Additional Rooms. These Are Just Some Of The Amazing Features of this Gorgeous Estate. Community Includes a Fully Stocked Lake And Walking Trail.
Location
State GA
County Rockdale
Area 102 - Rockdale County
Lake Name None
Rooms
Bedroom Description In-Law Floorplan, Master on Main, Oversized Master
Other Rooms Garage(s), Outbuilding
Basement Daylight, Exterior Entry, Finished Bath, Finished, Full, Interior Entry
Main Level Bedrooms 2
Dining Room Seats 12+, Butlers Pantry
Interior
Interior Features High Ceilings 10 ft Main, High Ceilings 10 ft Upper, Entrance Foyer 2 Story, Entrance Foyer, His and Hers Closets, Walk-In Closet(s)
Heating Forced Air, Natural Gas
Cooling Ceiling Fan(s), Central Air
Flooring Carpet, Hardwood
Fireplaces Number 2
Fireplaces Type Family Room, Factory Built, Great Room, Living Room, Master Bedroom
Window Features None
Appliance Dishwasher, Refrigerator, Gas Range, Microwave, Range Hood
Laundry Laundry Room
Exterior
Exterior Feature Gas Grill, Storage
Parking Features Attached, Garage Door Opener, Garage, Level Driveway
Garage Spaces 3.0
Fence None
Pool None
Community Features Gated, Homeowners Assoc
Utilities Available None
Waterfront Description None
View Other
Roof Type Composition, Other
Street Surface Paved
Accessibility None
Handicap Access None
Porch Deck
Total Parking Spaces 3
Building
Lot Description Borders US/State Park, Level, Private, Wooded
Story Two
Sewer Septic Tank
Water Public
Architectural Style Mediterranean
Level or Stories Two
Structure Type Brick 4 Sides
New Construction No
Construction Status Resale
Schools
Elementary Schools Lorraine
Middle Schools General Ray Davis
High Schools Heritage - Rockdale
Others
HOA Fee Include Security
Senior Community no
Restrictions false
Tax ID 0030010107
Financing yes
Special Listing Condition None
Read Less Info
Want to know what your home might be worth? Contact us for a FREE valuation!

Our team is ready to help you sell your home for the highest possible price ASAP

Bought with Non FMLS Member
Find out why customers are choosing LPT Realty to meet their real estate needs






