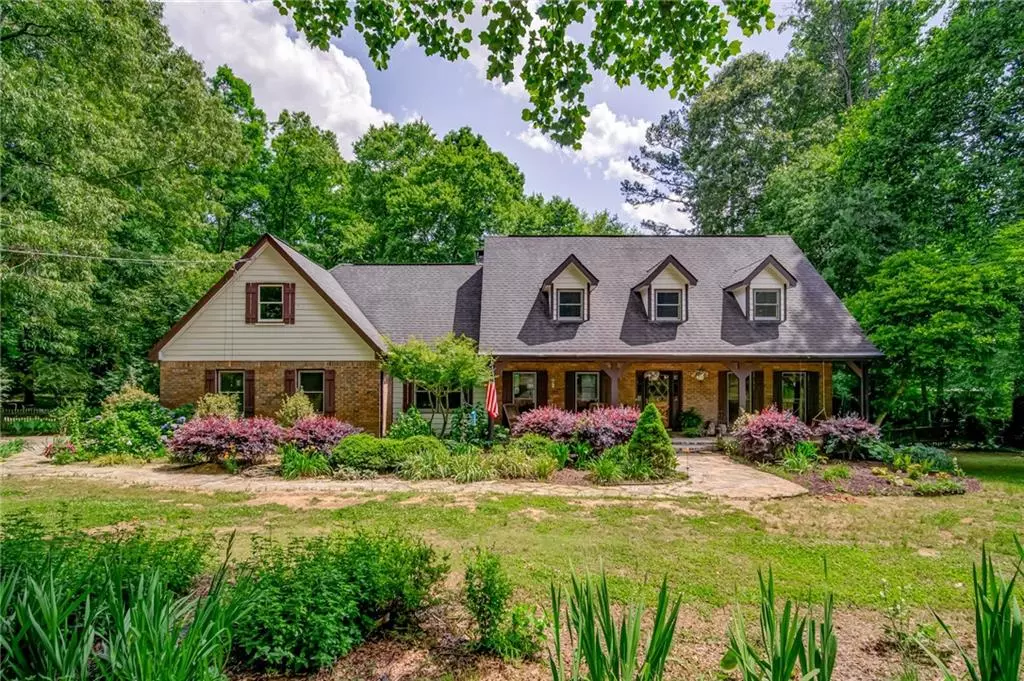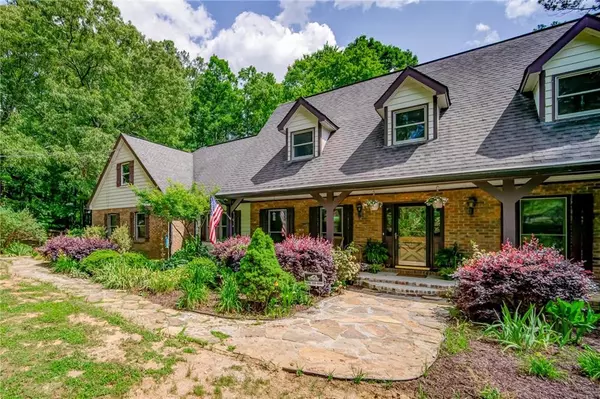$495,000
$489,900
1.0%For more information regarding the value of a property, please contact us for a free consultation.
4 Beds
4.5 Baths
3,671 SqFt
SOLD DATE : 07/06/2021
Key Details
Sold Price $495,000
Property Type Single Family Home
Sub Type Single Family Residence
Listing Status Sold
Purchase Type For Sale
Square Footage 3,671 sqft
Price per Sqft $134
Subdivision Georgian Heights
MLS Listing ID 6893663
Sold Date 07/06/21
Style Cape Cod, Traditional
Bedrooms 4
Full Baths 4
Half Baths 1
Construction Status Resale
HOA Y/N No
Originating Board FMLS API
Year Built 1972
Annual Tax Amount $625
Tax Year 2021
Lot Size 2.600 Acres
Acres 2.6
Property Description
A quiet, beautiful tree-lined street welcomes you to this gorgeous poolside Cape Cod. Situated on apx 2.6 acres, this home has it all! Completely updated throughout, the open main floor hosts gleaming hardwood floors, brick wood burning fireplace, dining room, bedroom, full bath, mudroom, powder room, and access to the deck overlooking an enormous fully fenced backyard. The gourmet kitchen features a top of the line stainless steel Kitchen Aid appliance suite with warming drawer and trash compactor, crisp white cabinetry, wine rack, granite countertops, and tile backsplash. Upstairs, there are two spacious secondary bedrooms, two full bathrooms, and a large owner's suite with his & hers closets, built-ins, window seat, and updated bath showcasing custom double vanity, tile work, and jetted soaking tub. Each bedroom has extra cubby storage spaces. Partially finished basement has plenty of room for entertaining in addition to a utility room and storage spaces. Hang out on the deck, take a dip in the pool, or enjoy your favorite hobbies with ample storage in the solid one car cedar barn with loft, or huge separate 30 x 30 workshop with power, lean-to, and RV storage. Delight in the outdoors from your front porch swing on plenty of land with two apple trees, plum trees, fig tree, tons of hickory trees, muscadine vine, and blueberries. Properties in this charming enclave are rarely available, so don't miss out on your dream home!
Location
State GA
County Cobb
Area 72 - Cobb-West
Lake Name None
Rooms
Bedroom Description Oversized Master
Other Rooms Garage(s)
Basement Exterior Entry, Finished, Interior Entry
Main Level Bedrooms 1
Dining Room Separate Dining Room, Seats 12+
Interior
Interior Features Bookcases, Double Vanity, Entrance Foyer, High Ceilings 9 ft Main, High Speed Internet, His and Hers Closets
Heating Forced Air, Zoned
Cooling Ceiling Fan(s), Central Air
Flooring Carpet, Hardwood
Fireplaces Number 1
Fireplaces Type Great Room
Window Features None
Appliance Dishwasher, Electric Cooktop, Electric Oven, Electric Range, Microwave, Refrigerator
Laundry Main Level, Mud Room
Exterior
Exterior Feature Garden
Parking Features Garage, Attached
Garage Spaces 2.0
Fence Fenced
Pool Above Ground
Community Features Restaurant, Street Lights
Utilities Available Other
View Other
Roof Type Composition
Street Surface Paved
Accessibility None
Handicap Access None
Porch Deck, Front Porch
Total Parking Spaces 2
Private Pool true
Building
Lot Description Back Yard, Level, Private
Story Two
Sewer Septic Tank
Water Public
Architectural Style Cape Cod, Traditional
Level or Stories Two
Structure Type Frame
New Construction No
Construction Status Resale
Schools
Elementary Schools Powder Springs
Middle Schools Cooper
High Schools Mceachern
Others
Senior Community no
Restrictions false
Tax ID 19104500090
Ownership Fee Simple
Special Listing Condition None
Read Less Info
Want to know what your home might be worth? Contact us for a FREE valuation!

Our team is ready to help you sell your home for the highest possible price ASAP

Bought with Orchard Brokerage LLC
Find out why customers are choosing LPT Realty to meet their real estate needs






