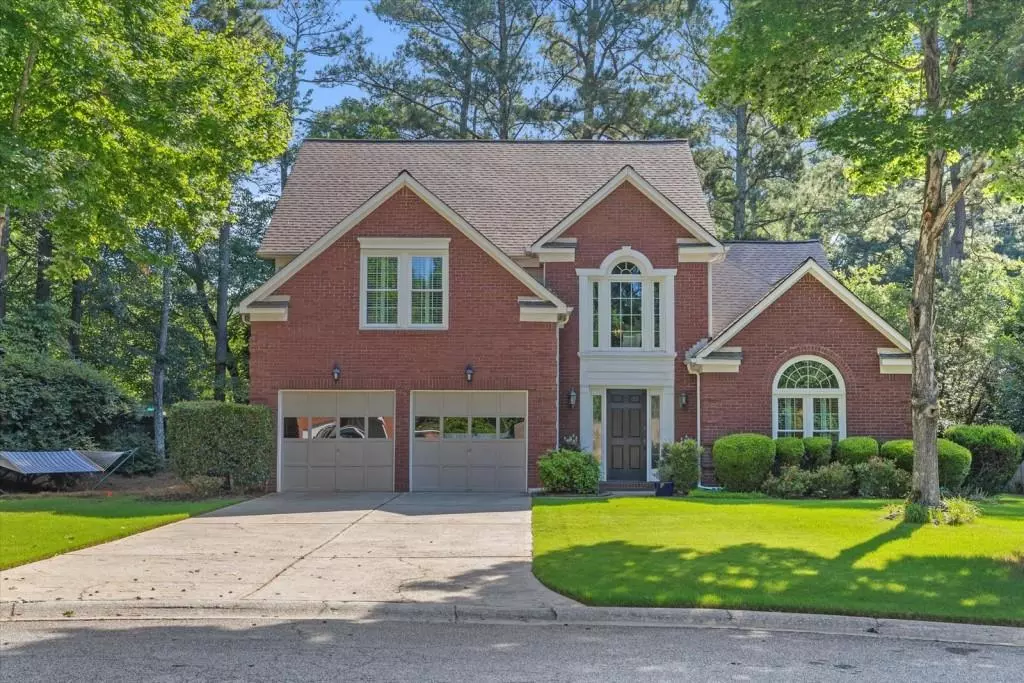$490,000
$469,900
4.3%For more information regarding the value of a property, please contact us for a free consultation.
4 Beds
2.5 Baths
2,766 SqFt
SOLD DATE : 07/20/2021
Key Details
Sold Price $490,000
Property Type Single Family Home
Sub Type Single Family Residence
Listing Status Sold
Purchase Type For Sale
Square Footage 2,766 sqft
Price per Sqft $177
Subdivision Chase Estates
MLS Listing ID 6900606
Sold Date 07/20/21
Style Traditional
Bedrooms 4
Full Baths 2
Half Baths 1
Construction Status Resale
HOA Y/N No
Originating Board FMLS API
Year Built 1997
Annual Tax Amount $1,080
Tax Year 2020
Lot Size 0.364 Acres
Acres 0.364
Property Description
With a sense of warmth and character this delightful home is made for today's best casual lifestyles. The welcoming two-story foyer is flanked by a living room/study that works well as a quiet place for reading, listening to music or enjoying a glass of wine before gracious dining in the adjacent formal dining room with pretty trey ceiling. An open concept defines the bright, white kitchen and breakfast area with full view to the large fireside great room with vaulted ceiling. This is the heart of the home designed for the essence of comfortable livability. The spacious first floor master suite with updated luxury bath may serve well for convenient living on one level. However, this home offers wonderful space upstairs too including three secondary bedrooms/full bath. The oversized 4th bedroom with charming window seat and custom built-ins is excellent for home office, playroom or upper-level den. Safe, secure cul-de-sac setting for enjoying outdoor living spaces. Relax on the pretty screened porch while having morning coffee or grilling on the large paver patio surrounded by a nicely landscaped, fenced backyard with stacked stone wall and beautiful perennials. Original owners have maintained with care as well as adding wonderful upgrades such as extensive rich engineered wood flooring, plantation shutters, new windows, master bath finishes, etc. Top schools Timber Ridge, Dodgen, Pope. Within 5-10 minutes to every East Cobb amenity imaginable for shopping, dining, fitness clubs, medical facilities, parks, etc. An excellent value in a prime location.
Location
State GA
County Cobb
Area 82 - Cobb-East
Lake Name None
Rooms
Bedroom Description Master on Main
Other Rooms None
Basement None
Main Level Bedrooms 1
Dining Room Separate Dining Room
Interior
Interior Features Bookcases, Disappearing Attic Stairs, Entrance Foyer 2 Story, High Ceilings 9 ft Main, High Speed Internet, Tray Ceiling(s), Walk-In Closet(s)
Heating Central, Forced Air, Natural Gas
Cooling Ceiling Fan(s), Central Air
Flooring Carpet, Ceramic Tile, Hardwood
Fireplaces Type Gas Log, Great Room
Window Features Insulated Windows, Plantation Shutters
Appliance Dishwasher, Disposal, Gas Cooktop, Gas Water Heater, Microwave, Refrigerator
Laundry Laundry Room, Main Level
Exterior
Exterior Feature Private Front Entry, Private Rear Entry, Private Yard
Parking Features Garage, Garage Door Opener, Garage Faces Front, Kitchen Level, Level Driveway
Garage Spaces 2.0
Fence Back Yard
Pool None
Community Features Homeowners Assoc
Utilities Available Cable Available, Electricity Available, Natural Gas Available, Phone Available, Sewer Available, Underground Utilities, Water Available
Waterfront Description None
View Other
Roof Type Composition, Shingle
Street Surface Paved
Accessibility Accessible Bedroom, Accessible Entrance, Accessible Hallway(s)
Handicap Access Accessible Bedroom, Accessible Entrance, Accessible Hallway(s)
Porch Patio, Screened
Total Parking Spaces 2
Building
Lot Description Back Yard, Cul-De-Sac, Front Yard, Level, Private
Story Two
Sewer Public Sewer
Water Public
Architectural Style Traditional
Level or Stories Two
Structure Type Brick Front, Cement Siding
New Construction No
Construction Status Resale
Schools
Elementary Schools Timber Ridge - Cobb
Middle Schools Dodgen
High Schools Pope
Others
Senior Community no
Restrictions false
Tax ID 16075300420
Ownership Fee Simple
Financing no
Special Listing Condition None
Read Less Info
Want to know what your home might be worth? Contact us for a FREE valuation!

Our team is ready to help you sell your home for the highest possible price ASAP

Bought with Maximum One Realty Greater ATL.

Find out why customers are choosing LPT Realty to meet their real estate needs

