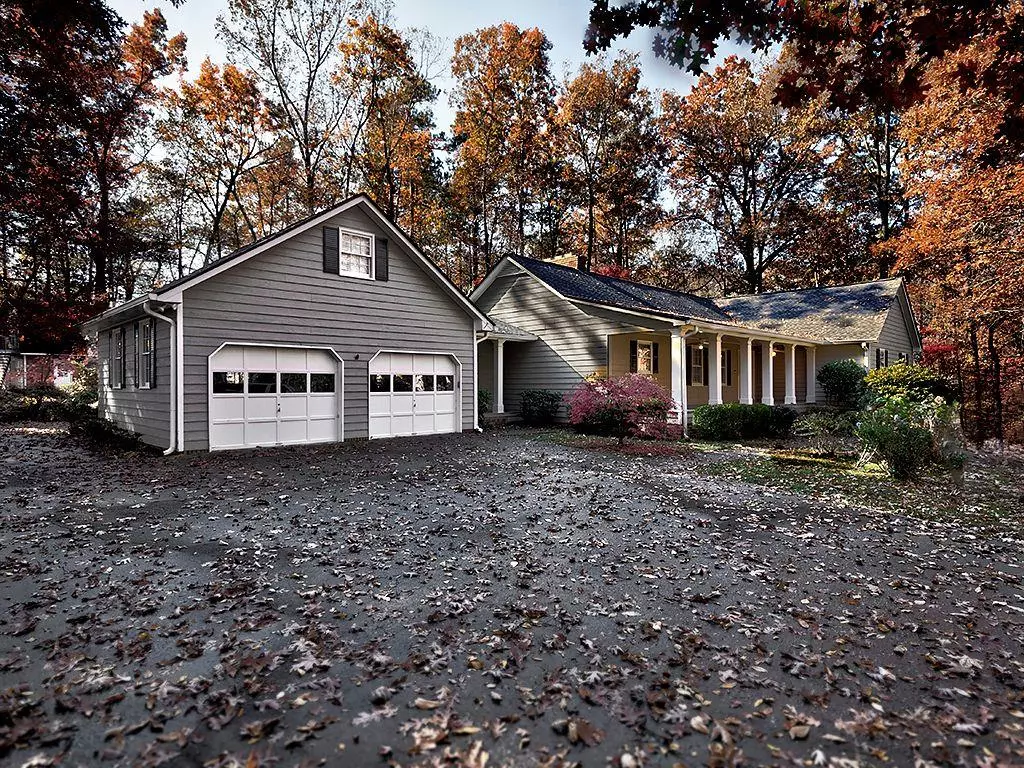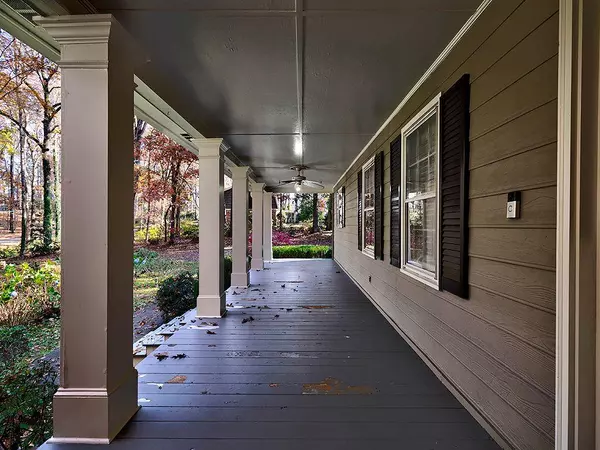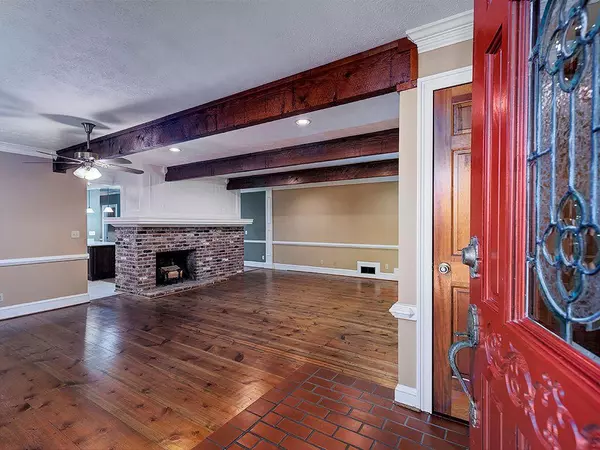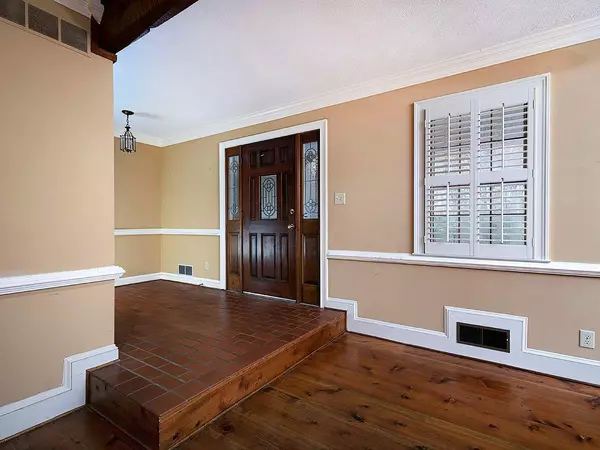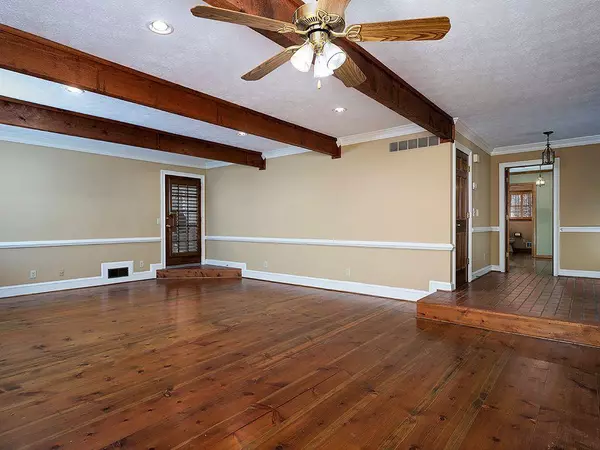$400,000
$400,000
For more information regarding the value of a property, please contact us for a free consultation.
4 Beds
3 Baths
2,776 SqFt
SOLD DATE : 01/20/2022
Key Details
Sold Price $400,000
Property Type Single Family Home
Sub Type Single Family Residence
Listing Status Sold
Purchase Type For Sale
Square Footage 2,776 sqft
Price per Sqft $144
Subdivision Georgian Heights
MLS Listing ID 6971364
Sold Date 01/20/22
Style Ranch
Bedrooms 4
Full Baths 3
Construction Status Resale
HOA Y/N No
Year Built 1984
Annual Tax Amount $675
Tax Year 2020
Lot Size 1.698 Acres
Acres 1.698
Property Description
Wooded ranch retreat in Powder Springs waiting for you to make it your own! Step inside to be greeted by your double sided fireplace, an incredible focus for your living area, which is also accented by beamed ceilings! Your open concept kitchen gives you a direct line of sight into the living room, ideal for entertaining or watching the kids play while you cook dinner! Continue through the other side of the living room, following the hardwood floors throughout, to find two spacious bedrooms, a full bath, and a master bedroom complete with a beautiful window seat, an attached master bathroom, and direct access to the attached sunroom! Head down the stairs to your full basement, complete with an in-law suite containing a full kitchen, full bedroom, full bathroom, and a separate exterior entrance! Your guests are sure to feel at home when they come to stay with you in this cozy space, you might just find them cooking dinner for you in their spacious kitchen area! Let's take a look around outside now, starting with your beautiful front porch. Look out over your wooded property, 1.6 acres in total! Walk around the side of your home, past your attached two car garage and double driveway, into the backyard to be greeted by your barn, full of potential! With the perfect space for a workshop on the first level of the barn, you still have space up above to make into a living space, man cave, or private retreat, the opportunities are endless! This backyard truly has the best of both worlds, surrounded by woods but still has green areas for the kids or dogs to run around in. Close to shopping, schools, public parks, and restaurants, what a dream for someone who wants a touch of country living in the city!
Location
State GA
County Cobb
Area 72 - Cobb-West
Lake Name None
Rooms
Bedroom Description In-Law Floorplan, Master on Main, Oversized Master
Other Rooms Barn(s), Garage(s), Workshop, Outbuilding
Basement Driveway Access, Exterior Entry, Finished Bath, Full, Unfinished, Interior Entry
Main Level Bedrooms 3
Dining Room Great Room
Interior
Interior Features Entrance Foyer, Beamed Ceilings, His and Hers Closets, Tray Ceiling(s), Walk-In Closet(s)
Heating Central, Forced Air
Cooling Central Air
Flooring Carpet, Hardwood
Fireplaces Number 2
Fireplaces Type Basement, Family Room, Living Room, Wood Burning Stove
Window Features Plantation Shutters, Insulated Windows
Appliance Dishwasher, Electric Range, Electric Oven, Microwave
Laundry Mud Room, Main Level
Exterior
Exterior Feature Private Rear Entry, Storage
Parking Features Attached, Garage Door Opener, Covered, Driveway, Garage Faces Front, Garage
Garage Spaces 2.0
Fence None
Pool None
Community Features None
Utilities Available Cable Available, Electricity Available, Natural Gas Available, Phone Available, Water Available
Waterfront Description None
View Rural
Roof Type Composition
Street Surface Asphalt
Accessibility None
Handicap Access None
Porch Covered, Deck, Front Porch
Total Parking Spaces 5
Building
Lot Description Back Yard, Landscaped, Wooded, Front Yard
Story One
Foundation Slab
Sewer Other
Water Public
Architectural Style Ranch
Level or Stories One
Structure Type Cement Siding
New Construction No
Construction Status Resale
Schools
Elementary Schools Powder Springs
Middle Schools Tapp
High Schools Mceachern
Others
Senior Community no
Restrictions false
Tax ID 19104600130
Special Listing Condition None
Read Less Info
Want to know what your home might be worth? Contact us for a FREE valuation!

Our team is ready to help you sell your home for the highest possible price ASAP

Bought with Local Realty GA, LLC
Find out why customers are choosing LPT Realty to meet their real estate needs

