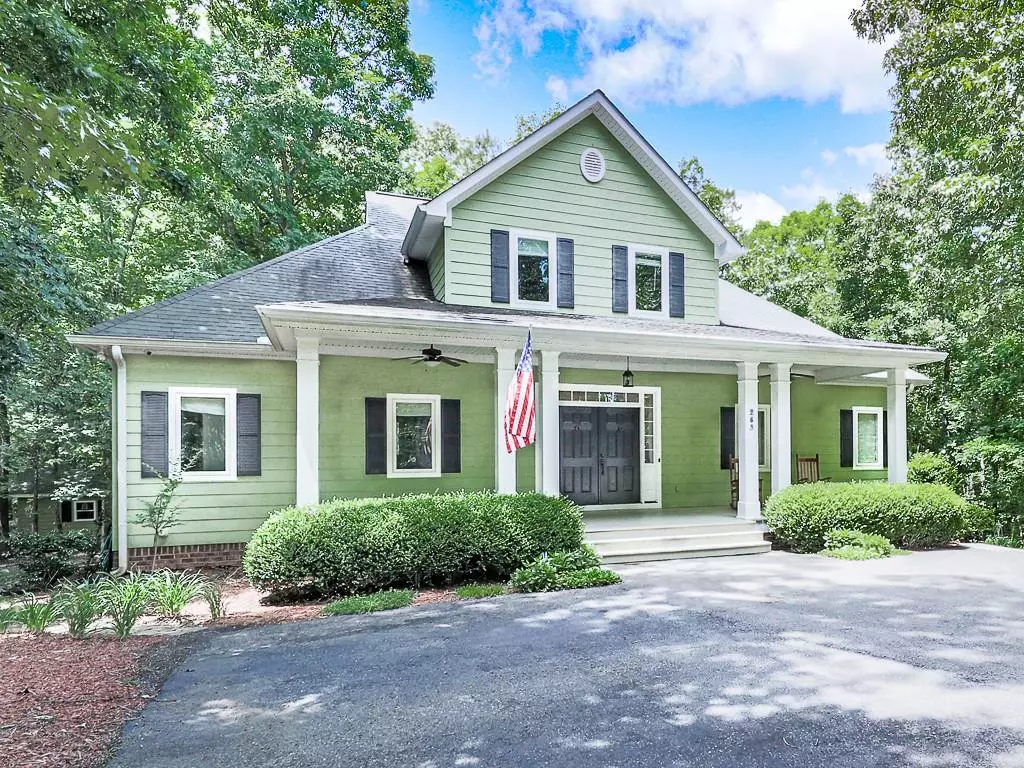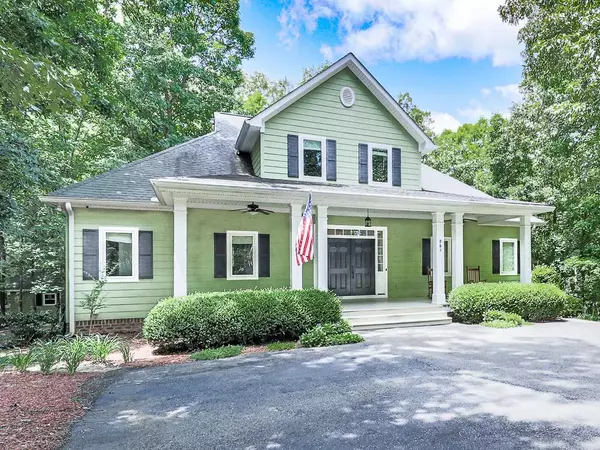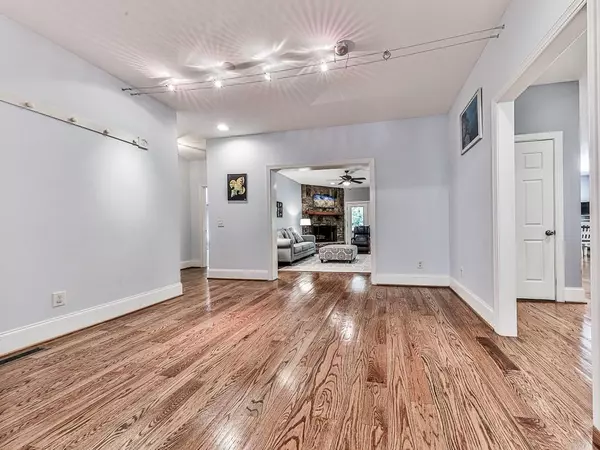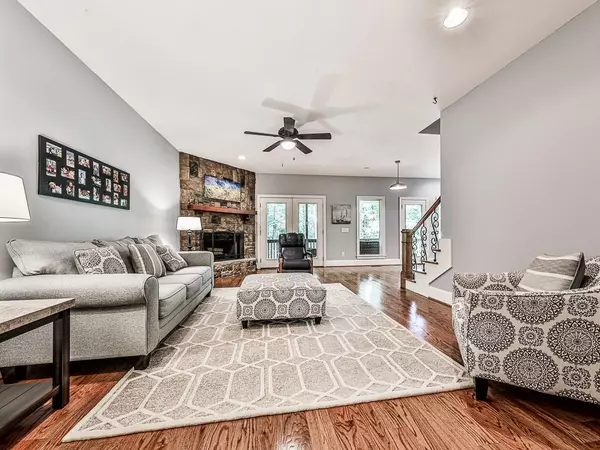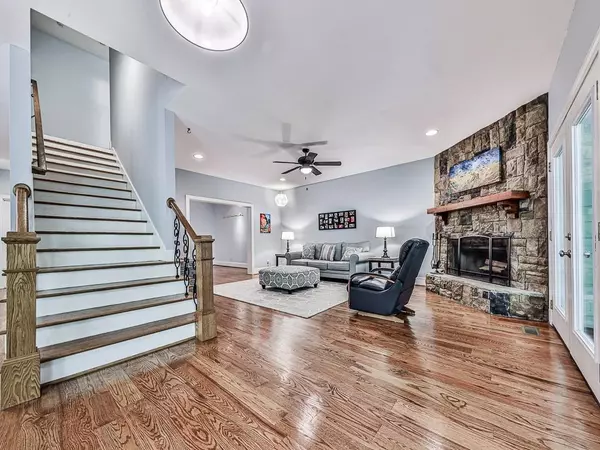$565,000
$599,000
5.7%For more information regarding the value of a property, please contact us for a free consultation.
4 Beds
4 Baths
4,151 SqFt
SOLD DATE : 11/09/2022
Key Details
Sold Price $565,000
Property Type Single Family Home
Sub Type Single Family Residence
Listing Status Sold
Purchase Type For Sale
Square Footage 4,151 sqft
Price per Sqft $136
Subdivision Spring Creek Farms
MLS Listing ID 7057866
Sold Date 11/09/22
Style Traditional
Bedrooms 4
Full Baths 4
Construction Status Resale
HOA Y/N No
Year Built 2005
Annual Tax Amount $6,177
Tax Year 2021
Lot Size 3.430 Acres
Acres 3.43
Property Description
Motivated Seller! Looking for privacy yet close to everything? Well, here it is! 3.25 gorgeous acres in small quiet community. Enjoy Mother Nature from your private covered deck watching the deer, woodchucks, squirrels, fox and listening to the creek waters ripple through the back yard. Beautifully well-maintained home offering owner's suite on main along with secondary bedroom on opposite side of home with full bath. Beautiful slate foyer leads you to lush true hardwood flooring, rear stairway to upper level of home and tall ceilings. Family room offers stone fireplace, recessed lighting and access to rear covered deck. Large breakfast area over-looking back yard and views to kitchen and family room. Perfect for open concept and entertaining. Spacious kitchen with ample cabinet space, recessed lighting, stainless steel appliances and backsplash. Center island with sink and bar seating. Owners' suite features huge bedroom area, his/her walk-in closets and bath area all spanning the left side of home. Upper level of home offers two additional bedrooms with large loft area for relaxing. Basement level of home is its own entertaining area! Enter through the stairs to a large family area leading back to the custom-built bar, full bath and additional storage areas. You will find kitchenette just off the bar, additional finished room currently used as a gym, finished room used as a home office and large finished room being used as a quest bedroom. Tons of room for pool table area, ping pong table, darts etc. You name it and it can be created! Window is being installed in lower bedroom for egress and upper level AC is being replaced.
Additional patio area off lower level, shed for storing the yard tools, apple trees and so much more. Country living at its best AND high-speed gigabyte internet perfect for working from home.
Location
State GA
County Floyd
Lake Name None
Rooms
Bedroom Description Master on Main, Oversized Master, Sitting Room
Other Rooms Outbuilding
Basement Exterior Entry, Finished, Finished Bath, Full
Main Level Bedrooms 2
Dining Room Seats 12+, Separate Dining Room
Interior
Interior Features Cathedral Ceiling(s), Double Vanity, Entrance Foyer, High Ceilings 9 ft Upper, High Ceilings 10 ft Main, High Speed Internet, His and Hers Closets, Tray Ceiling(s), Walk-In Closet(s), Wet Bar
Heating Central, Electric, Forced Air, Zoned
Cooling Ceiling Fan(s), Central Air
Flooring Carpet, Ceramic Tile, Hardwood, Stone
Fireplaces Number 1
Fireplaces Type Factory Built, Family Room, Gas Log
Window Features Double Pane Windows, Insulated Windows
Appliance Dishwasher, Electric Oven, Electric Range, Electric Water Heater, Microwave, Self Cleaning Oven
Laundry Laundry Room, Main Level
Exterior
Exterior Feature Balcony, Private Rear Entry, Private Yard, Storage
Parking Features Driveway, Kitchen Level, Level Driveway
Fence None
Pool None
Community Features None
Utilities Available Cable Available, Electricity Available, Natural Gas Available, Phone Available, Water Available
Waterfront Description None
View Rural
Roof Type Shingle
Street Surface Asphalt
Accessibility None
Handicap Access None
Porch Covered, Deck, Front Porch, Patio
Total Parking Spaces 4
Building
Lot Description Creek On Lot, Cul-De-Sac, Front Yard, Landscaped, Private, Wooded
Story One and One Half
Foundation Concrete Perimeter
Sewer Septic Tank
Water Public
Architectural Style Traditional
Level or Stories One and One Half
Structure Type Cement Siding
New Construction No
Construction Status Resale
Schools
Elementary Schools Pepperell
Middle Schools Pepperell
High Schools Pepperell
Others
Senior Community no
Restrictions false
Tax ID M16 080K
Ownership Fee Simple
Acceptable Financing Cash, Conventional
Listing Terms Cash, Conventional
Financing yes
Special Listing Condition None
Read Less Info
Want to know what your home might be worth? Contact us for a FREE valuation!

Our team is ready to help you sell your home for the highest possible price ASAP

Bought with Non FMLS Member
Find out why customers are choosing LPT Realty to meet their real estate needs

