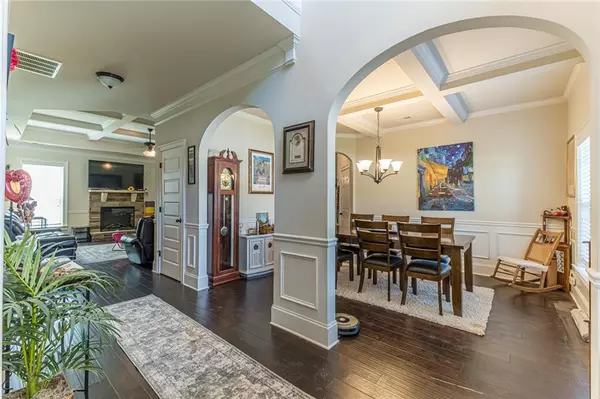$470,000
$469,900
For more information regarding the value of a property, please contact us for a free consultation.
5 Beds
4 Baths
3,043 SqFt
SOLD DATE : 11/30/2022
Key Details
Sold Price $470,000
Property Type Single Family Home
Sub Type Single Family Residence
Listing Status Sold
Purchase Type For Sale
Square Footage 3,043 sqft
Price per Sqft $154
Subdivision Traditions
MLS Listing ID 7138402
Sold Date 11/30/22
Style Traditional
Bedrooms 5
Full Baths 4
Construction Status Resale
HOA Fees $350
HOA Y/N Yes
Year Built 2017
Annual Tax Amount $3,555
Tax Year 2021
Lot Size 0.260 Acres
Acres 0.26
Property Description
*Priced Well Below Appraisal Value!* Welcome Home to Your Beautiful 5 bed, 4 FULL Bath, with all of the Upgrades and Thoughtful Touches You Will Need. The Main Level Features a Guest Room and Full Bath, High Coffered Ceilings, Formal Dining Room as well as Breakfast Area, and an Office/Flex Space with Lovely French Doors. Through the Spacious Family Room and into the Kitchen, you will Find Granite Countertops, Walk-in Pantry, Stainless Steel Appliances, Ample Cabinet Space, and an Island with Bar Seating. Upstairs You will Find 3 Secondary Bedrooms with 2 Full Baths, as well as the Oversized Master Suite that Features its Own Elevated Sitting Area with a Cozy Fireplace (must-see)! The Master also Includes a Huge walk-in closet and an Ensuite Bathroom Complete with a Soaking Garden Tub and Separate Tile Shower, Plus His-and-Hers Sinks. This 3,000+ Square Foot Home is Nestled in a Cul-de-sac, and Boasts a Spacious and Level Yard, with the Back Enclosed by a Privacy Fence. Two AC Units, Extended Covered Patio, Wood Flooring, Tiled Bathrooms, Close Proximity to Shopping, Restaurants, and Top-Rated Schools, and so Much More!
Location
State GA
County Gwinnett
Lake Name None
Rooms
Bedroom Description Oversized Master, Sitting Room
Other Rooms None
Basement None
Main Level Bedrooms 1
Dining Room Seats 12+, Separate Dining Room
Interior
Interior Features Cathedral Ceiling(s), Coffered Ceiling(s), Disappearing Attic Stairs, Entrance Foyer 2 Story, High Ceilings 9 ft Upper, High Ceilings 10 ft Main, High Speed Internet, Walk-In Closet(s)
Heating Forced Air, Natural Gas
Cooling Ceiling Fan(s), Central Air
Flooring Carpet, Ceramic Tile, Hardwood
Fireplaces Number 2
Fireplaces Type Gas Log, Gas Starter, Great Room, Master Bedroom
Window Features None
Appliance Dishwasher, Gas Cooktop, Gas Oven, Gas Water Heater, Microwave
Laundry Laundry Room, Upper Level
Exterior
Exterior Feature Private Yard
Parking Features Attached, Driveway, Garage, Garage Door Opener, Garage Faces Front, Kitchen Level
Garage Spaces 2.0
Fence Back Yard, Fenced, Privacy, Wood
Pool None
Community Features Homeowners Assoc
Utilities Available Cable Available, Electricity Available, Natural Gas Available, Phone Available, Sewer Available, Underground Utilities, Water Available
Waterfront Description None
View Other
Roof Type Composition
Street Surface None
Accessibility None
Handicap Access None
Porch Covered, Front Porch, Patio
Total Parking Spaces 2
Building
Lot Description Back Yard, Cul-De-Sac, Front Yard, Landscaped, Level
Story Two
Foundation Slab
Sewer Public Sewer
Water Public
Architectural Style Traditional
Level or Stories Two
Structure Type Brick Front, Other
New Construction No
Construction Status Resale
Schools
Elementary Schools Cooper
Middle Schools Mcconnell
High Schools Archer
Others
HOA Fee Include Insurance, Maintenance Grounds
Senior Community no
Restrictions true
Tax ID R5191 264
Special Listing Condition None
Read Less Info
Want to know what your home might be worth? Contact us for a FREE valuation!

Our team is ready to help you sell your home for the highest possible price ASAP

Bought with Keller Williams Realty Intown ATL
Find out why customers are choosing LPT Realty to meet their real estate needs






