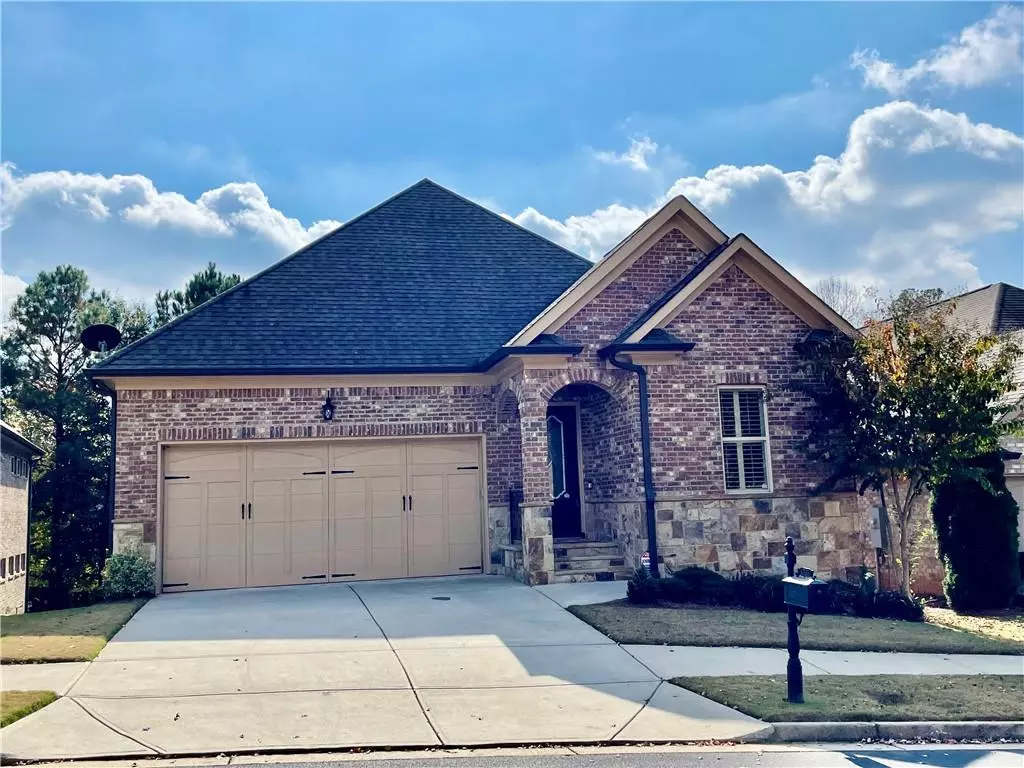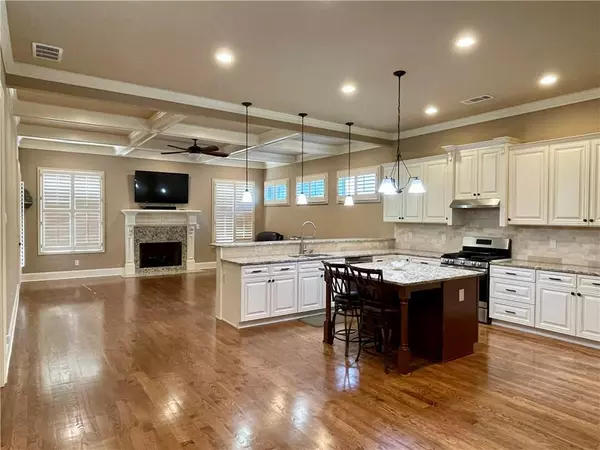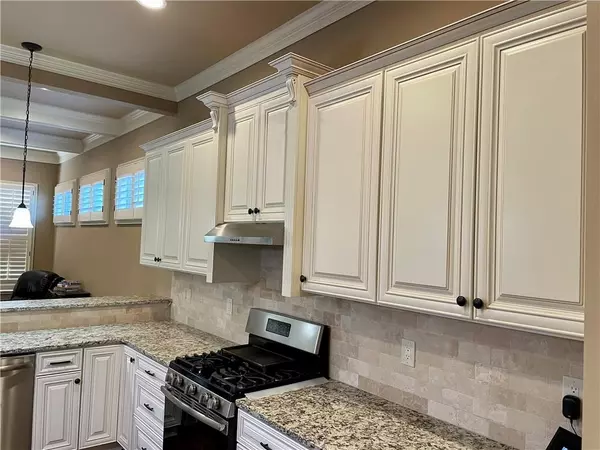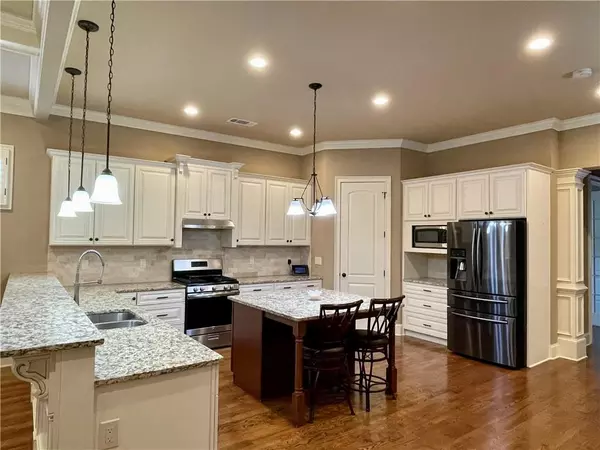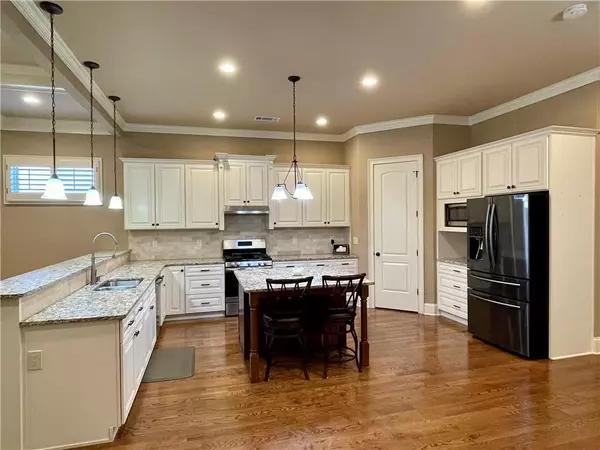$618,500
$640,000
3.4%For more information regarding the value of a property, please contact us for a free consultation.
5 Beds
4 Baths
2,215 SqFt
SOLD DATE : 12/06/2022
Key Details
Sold Price $618,500
Property Type Single Family Home
Sub Type Single Family Residence
Listing Status Sold
Purchase Type For Sale
Square Footage 2,215 sqft
Price per Sqft $279
Subdivision Magnolia Village
MLS Listing ID 7139841
Sold Date 12/06/22
Style Ranch
Bedrooms 5
Full Baths 4
Construction Status Resale
HOA Fees $270
HOA Y/N Yes
Year Built 2016
Annual Tax Amount $1,768
Tax Year 2020
Lot Size 7,405 Sqft
Acres 0.17
Property Description
No detail has been spared in this fully appointed 4 side brick home. Over 4,000 finished sq ft. Open floorplan boasts chef’s kitchen with granite countertops, stainless steel appliances, tumbled stone backsplash, center island, designer white glazed cabinets, and generous pantry for storage. The kitchen is open to the family room which features a coffered ceiling and custom fireplace with granite surround. Hardwood flooring, 10 ft ceilings and custom plantation shutters throughout main living areas. Master bedroom suite features double trey ceiling. Master bath retreat features dual granite vanity, deep garden tub and shower with custom stone tile inlay. Two additional spacious rooms and bathrooms with stone tiled flooring and granite countertops round out the main level. Finished terrace level features an Acorn stairlift, large living room/flex space, generous storage spaces, two large bedrooms, and full bathroom. Screened back patio and additional finished paver patio below is perfect for outdoor relaxation. Privacy and metal fence make this backyard a true oasis. All lawn maintenance included in HOA dues. Gated active adult 55+ community with pool, tennis courts, and walking track.
Location
State GA
County Gwinnett
Lake Name None
Rooms
Bedroom Description In-Law Floorplan, Master on Main, Oversized Master
Other Rooms None
Basement Daylight, Finished, Finished Bath, Full, Interior Entry
Main Level Bedrooms 3
Dining Room Separate Dining Room
Interior
Interior Features Coffered Ceiling(s), Disappearing Attic Stairs, Double Vanity, Entrance Foyer, High Ceilings 10 ft Main, Tray Ceiling(s), Walk-In Closet(s)
Heating Central
Cooling Ceiling Fan(s), Central Air
Flooring Carpet, Hardwood, Stone
Fireplaces Number 1
Fireplaces Type Factory Built, Family Room, Gas Log
Window Features Double Pane Windows, Plantation Shutters
Appliance Dishwasher, Disposal, Gas Cooktop, Gas Oven, Gas Range, Microwave, Range Hood, Refrigerator
Laundry Laundry Room, Main Level
Exterior
Exterior Feature Garden, Permeable Paving, Private Yard, Rain Gutters
Parking Features Garage, Garage Door Opener, Garage Faces Front, Level Driveway
Garage Spaces 2.0
Fence Back Yard, Wood
Pool None
Community Features Gated, Homeowners Assoc, Pool, Street Lights, Tennis Court(s)
Utilities Available Cable Available, Electricity Available, Natural Gas Available, Phone Available, Sewer Available, Underground Utilities, Water Available
Waterfront Description None
View Other
Roof Type Composition
Street Surface Asphalt
Accessibility Accessible Approach with Ramp, Stair Lift
Handicap Access Accessible Approach with Ramp, Stair Lift
Porch Covered, Deck, Enclosed, Screened
Total Parking Spaces 2
Building
Lot Description Back Yard, Front Yard, Level, Private
Story One
Foundation Slab
Sewer Public Sewer
Water Public
Architectural Style Ranch
Level or Stories One
Structure Type Brick 4 Sides
New Construction No
Construction Status Resale
Schools
Elementary Schools Buford
Middle Schools Buford
High Schools Buford
Others
HOA Fee Include Maintenance Grounds, Reserve Fund, Swim/Tennis
Senior Community yes
Restrictions false
Tax ID R7258 383
Special Listing Condition None
Read Less Info
Want to know what your home might be worth? Contact us for a FREE valuation!

Our team is ready to help you sell your home for the highest possible price ASAP

Bought with King Star Realty

Find out why customers are choosing LPT Realty to meet their real estate needs

