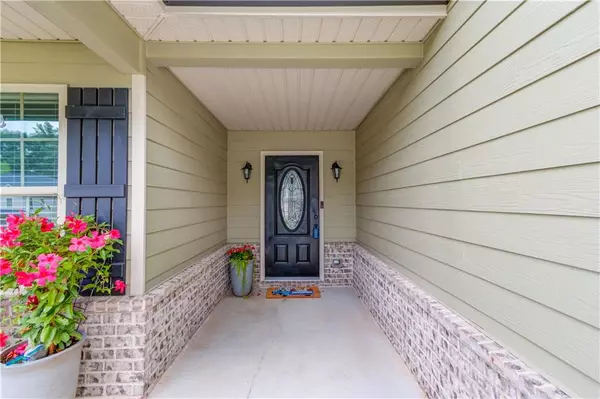$369,900
$369,900
For more information regarding the value of a property, please contact us for a free consultation.
4 Beds
3 Baths
1,983 SqFt
SOLD DATE : 09/21/2023
Key Details
Sold Price $369,900
Property Type Single Family Home
Sub Type Single Family Residence
Listing Status Sold
Purchase Type For Sale
Square Footage 1,983 sqft
Price per Sqft $186
Subdivision Pinnacle Pointe
MLS Listing ID 7257181
Sold Date 09/21/23
Style Ranch, Traditional
Bedrooms 4
Full Baths 3
Construction Status Resale
HOA Y/N No
Originating Board First Multiple Listing Service
Year Built 2020
Annual Tax Amount $2,457
Tax Year 2022
Lot Size 0.267 Acres
Acres 0.267
Property Description
RUN!!!! DO NOT WALK! If you are looking for a NEWER HOME less than 3 years old, You may have just found your new place to call home! Incredible Ranch that STILL looks like NEW CONSTRUCTION! 3 Bedrooms 3 Full Baths AND a Bonus Room!!! Beautiful Elevation with Brick Water Table, Hardiplank, Shake Shingles and Covered Front Porch! Beautifully Maintained Landscaping with a BRAND NEW Backyard Privacy Fence! Great Room with Vaulted Ceilings and additional trim detail on ceiling above brick fireplace! Pretty Stained Cabinetry in Kitchen, NEW Dishwasher less than a year old, Newer Fridge, Granite Countertops and AWESOME Oversized Pantry! Separate, Formal Dining Room! Nice Size Mud Room off Kitchen as well! The Master Bedroom has a Separate Sitting Room, Trey Ceilings, Awesome Walk-in Closet and RECENTLY UPGRADED Shower with handicap bar, marble tile surround and stylish stone flooring! Nice Size Secondary Bedrooms! Bonus Room features an additional FULL BATH upstairs! Back Patio! Conveniently located off Highway 211 - Winder Bypass. NO HOA
Location
State GA
County Barrow
Lake Name None
Rooms
Bedroom Description Master on Main, Oversized Master
Other Rooms None
Basement None
Main Level Bedrooms 3
Dining Room Great Room, Separate Dining Room
Interior
Interior Features Disappearing Attic Stairs, Double Vanity, Entrance Foyer, High Ceilings, High Ceilings 10 ft Main, High Ceilings 9 ft Main, High Speed Internet, Low Flow Plumbing Fixtures, Tray Ceiling(s), Vaulted Ceiling(s), Walk-In Closet(s)
Heating Central, Electric, Forced Air, Zoned
Cooling Ceiling Fan(s), Central Air, Zoned
Flooring Carpet, Hardwood
Fireplaces Number 1
Fireplaces Type Brick, Factory Built, Family Room, Great Room, Masonry
Window Features Insulated Windows
Appliance Dishwasher, Disposal, Electric Range, Electric Water Heater, Microwave, Refrigerator, Self Cleaning Oven
Laundry Laundry Room, Mud Room
Exterior
Exterior Feature Other, Private Yard
Parking Features Attached, Garage, Garage Door Opener, Kitchen Level, Storage
Garage Spaces 2.0
Fence Back Yard, Fenced, Privacy, Wood
Pool None
Community Features Near Schools, Near Shopping, Sidewalks, Street Lights
Utilities Available Cable Available, Electricity Available, Phone Available, Sewer Available, Underground Utilities, Water Available
Waterfront Description None
View Other
Roof Type Composition
Street Surface Paved
Accessibility Accessible Doors, Accessible Entrance, Accessible Full Bath, Accessible Hallway(s)
Handicap Access Accessible Doors, Accessible Entrance, Accessible Full Bath, Accessible Hallway(s)
Porch Covered, Front Porch, Patio
Total Parking Spaces 2
Private Pool false
Building
Lot Description Back Yard, Cul-De-Sac, Front Yard, Landscaped, Level
Story One
Foundation Slab
Sewer Public Sewer
Water Public
Architectural Style Ranch, Traditional
Level or Stories One
Structure Type Brick Front, Cement Siding, Shingle Siding
New Construction No
Construction Status Resale
Schools
Elementary Schools County Line
Middle Schools Russell
High Schools Winder-Barrow
Others
Senior Community no
Restrictions false
Tax ID XX062A 103
Ownership Fee Simple
Financing no
Special Listing Condition None
Read Less Info
Want to know what your home might be worth? Contact us for a FREE valuation!

Our team is ready to help you sell your home for the highest possible price ASAP

Bought with Virtual Properties Realty.com
Find out why customers are choosing LPT Realty to meet their real estate needs






