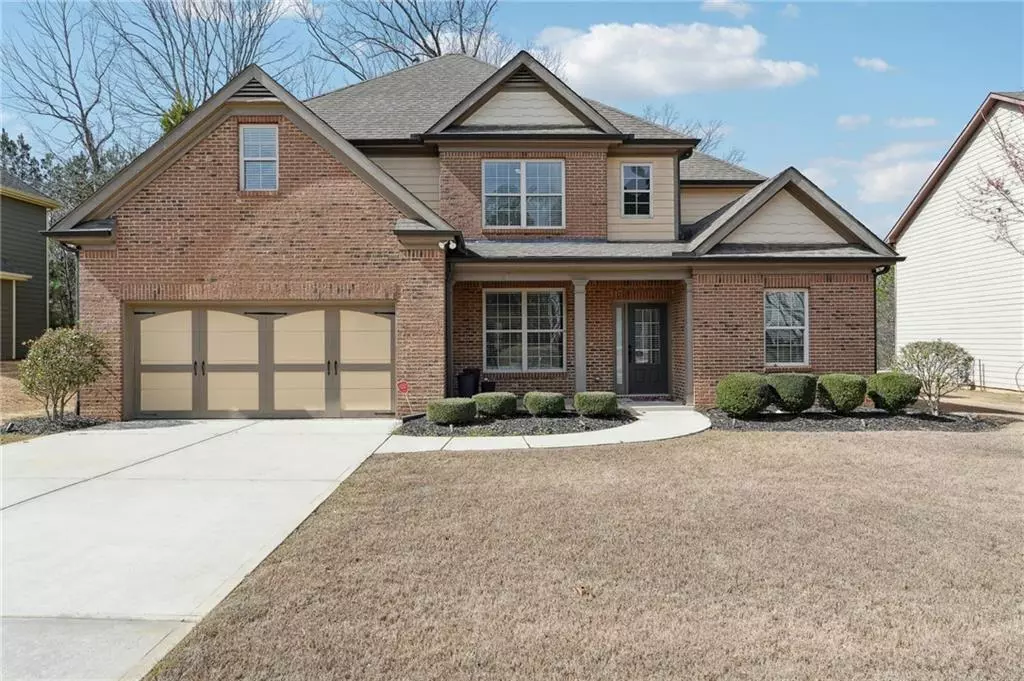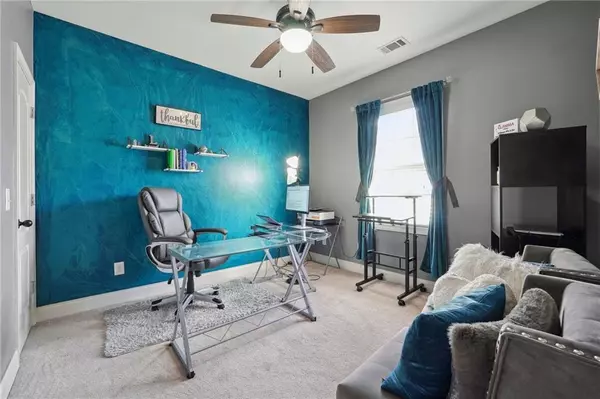$485,000
$485,000
For more information regarding the value of a property, please contact us for a free consultation.
5 Beds
3 Baths
2,768 SqFt
SOLD DATE : 04/22/2024
Key Details
Sold Price $485,000
Property Type Single Family Home
Sub Type Single Family Residence
Listing Status Sold
Purchase Type For Sale
Square Footage 2,768 sqft
Price per Sqft $175
Subdivision King Trace
MLS Listing ID 7350666
Sold Date 04/22/24
Style Traditional
Bedrooms 5
Full Baths 3
Construction Status Resale
HOA Fees $100
HOA Y/N Yes
Originating Board First Multiple Listing Service
Year Built 2015
Annual Tax Amount $5,508
Tax Year 2023
Lot Size 9,147 Sqft
Acres 0.21
Property Description
BACK ON THE MARKET! Buyers financing fell through! Their loss is your gain! Welcome to your dream home at 1528 Squire Hill Northeast Lane, a stunning property that combines luxury living with the warmth and comfort of a family home. Spanning over 2,800 square feet, this exquisite house offers five bedrooms and three bathrooms, providing ample space for families, professionals, and anyone in between who values both elegance and functionality.
As you step inside, you're greeted by the beauty of hardwood floors that adorn the main level, leading you through an open-concept layout designed for modern living. The heart of the home is the kitchen boasting, granite countertops that complement the sophisticated design while offering durability and ease of maintenance.
One of the home's unique features is a bedroom on the main level, ensuring accessibility and convenience for guests or family members. The spacious owner's suite is a haven of relaxation, featuring a sitting area where you can unwind in privacy and comfort.
Outdoor living is redefined here, with a custom backyard oasis that invites you to enjoy serene moments under the pergola or entertain guests amidst the lush landscaping enhanced by an irrigation system and exterior uplights.
Additional amenities includes a two car garage, ensuring convenience for homeowners and visitors alike. The property also boasts spacious secondary bedrooms, offering flexibility for use as home offices, craft rooms, or whatever your heart desires.
Located in a sought-after neighborhood, this home is more than just a place to live—it's a lifestyle choice for those seeking comfort, luxury, and a sense of community. Don't miss out on the opportunity to make this home your new address.
Location
State GA
County Gwinnett
Lake Name None
Rooms
Bedroom Description Oversized Master,Sitting Room
Other Rooms Pergola
Basement None
Main Level Bedrooms 1
Dining Room Open Concept, Separate Dining Room
Interior
Interior Features Disappearing Attic Stairs, Double Vanity, Entrance Foyer, High Ceilings 9 ft Main, High Ceilings 9 ft Upper, High Speed Internet, His and Hers Closets, Permanent Attic Stairs, Tray Ceiling(s), Walk-In Closet(s)
Heating Electric, Forced Air, Natural Gas, Zoned
Cooling Central Air, Electric, Zoned
Flooring Carpet, Hardwood
Fireplaces Number 1
Fireplaces Type Family Room, Gas Starter
Window Features Double Pane Windows,Insulated Windows
Appliance Dishwasher, Gas Cooktop, Gas Water Heater, Microwave
Laundry Laundry Room, Main Level
Exterior
Exterior Feature Rain Gutters, Other
Parking Features Garage, Garage Door Opener, Garage Faces Front, Kitchen Level, Level Driveway
Garage Spaces 2.0
Fence Back Yard
Pool None
Community Features None
Utilities Available Cable Available, Electricity Available, Natural Gas Available, Phone Available, Sewer Available, Underground Utilities, Water Available
Waterfront Description None
View Other
Roof Type Shingle
Street Surface Asphalt
Accessibility None
Handicap Access None
Porch Patio
Private Pool false
Building
Lot Description Back Yard, Front Yard, Landscaped, Sprinklers In Front, Sprinklers In Rear, Wooded
Story Two
Foundation Slab
Sewer Public Sewer
Water Public
Architectural Style Traditional
Level or Stories Two
Structure Type Brick 3 Sides
New Construction No
Construction Status Resale
Schools
Elementary Schools Taylor - Gwinnett
Middle Schools Creekland - Gwinnett
High Schools Collins Hill
Others
Senior Community no
Restrictions false
Tax ID R7066 455
Special Listing Condition None
Read Less Info
Want to know what your home might be worth? Contact us for a FREE valuation!

Our team is ready to help you sell your home for the highest possible price ASAP

Bought with Keller Williams Realty Chattahoochee North, LLC

Find out why customers are choosing LPT Realty to meet their real estate needs






