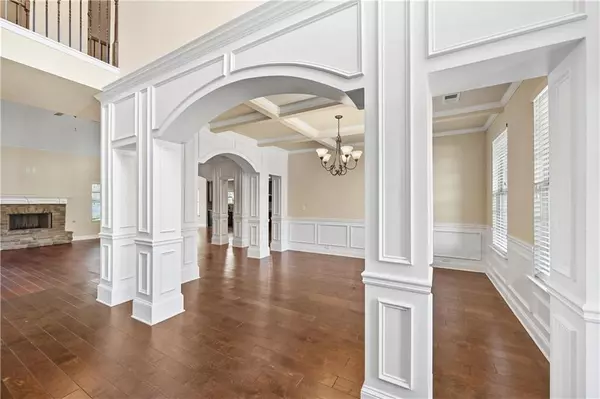$495,000
$499,999
1.0%For more information regarding the value of a property, please contact us for a free consultation.
5 Beds
4.5 Baths
3,952 SqFt
SOLD DATE : 04/22/2024
Key Details
Sold Price $495,000
Property Type Single Family Home
Sub Type Single Family Residence
Listing Status Sold
Purchase Type For Sale
Square Footage 3,952 sqft
Price per Sqft $125
Subdivision Longleaf
MLS Listing ID 7346500
Sold Date 04/22/24
Style Traditional
Bedrooms 5
Full Baths 4
Half Baths 1
Construction Status Resale
HOA Fees $500
HOA Y/N Yes
Originating Board First Multiple Listing Service
Year Built 2017
Annual Tax Amount $6,336
Tax Year 2023
Lot Size 0.414 Acres
Acres 0.4145
Property Description
Seller Incentives: 5k Seller Credit toward closing costs! Beautiful home with “Master on the Main". Full Brick Front & 3 Sides Brick Water Table. *UPDATE Hardwood floor throughout the entire house in March 2023. Vaulted Formal Living Rm. Columned Formal Dining Rm w/Hardwood, Coffered Ceiling & Shadowbox Trim. Vaulted Family Rm w/Stone Fireplace. Gourmet Kitchen w/Granite, Hardwood, Stainless Appliances, Double Oven, Cooktop, Refrigerator, Island & Vaulted Sunny Breakfast Rm. Grand Master Suite w/Sitting Area on Main Level. Master Bath w/Jetted "Deep" Garden Tub, Tile Shower, Granite "Raised" Double Vanity & Walk-In Closet. Catwalk Overlooks 2 Story Foyer & Family Rm. 2 Private Teen Suites w/Baths, Secondary Bedroom & Bonus/5th Bedroom Upstairs. Covered Front Porch, Screen-room w/Ceiling Fan & Sprinkler System. Water softener system throughout the house. *GUTTER protection*
Location
State GA
County Henry
Lake Name None
Rooms
Bedroom Description Master on Main
Other Rooms None
Basement None
Main Level Bedrooms 1
Dining Room Open Concept, Seats 12+
Interior
Interior Features Double Vanity, Entrance Foyer, High Ceilings 10 ft Main, Tray Ceiling(s), Walk-In Closet(s)
Heating Central
Cooling Ceiling Fan(s), Central Air
Flooring Hardwood
Fireplaces Number 1
Fireplaces Type Family Room
Window Features None
Appliance Dishwasher, Disposal, Double Oven, Gas Cooktop, Microwave, Range Hood, Refrigerator
Laundry In Hall
Exterior
Exterior Feature Private Yard
Parking Features Driveway, Garage
Garage Spaces 2.0
Fence None
Pool None
Community Features Sidewalks, Street Lights
Utilities Available None
Waterfront Description None
View Other
Roof Type Composition
Street Surface None
Accessibility None
Handicap Access None
Porch Patio, Screened
Private Pool false
Building
Lot Description Back Yard, Front Yard
Story Two
Foundation None
Sewer Public Sewer
Water Public
Architectural Style Traditional
Level or Stories Two
Structure Type Brick 3 Sides
New Construction No
Construction Status Resale
Schools
Elementary Schools Timber Ridge - Henry
Middle Schools Union Grove
High Schools Union Grove
Others
Senior Community no
Restrictions false
Tax ID 138B01121000
Special Listing Condition None
Read Less Info
Want to know what your home might be worth? Contact us for a FREE valuation!

Our team is ready to help you sell your home for the highest possible price ASAP

Bought with Maximum One Realtor Partners
Find out why customers are choosing LPT Realty to meet their real estate needs






