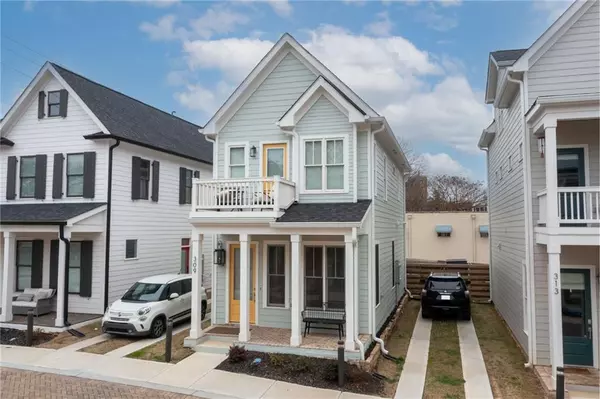$367,500
$374,900
2.0%For more information regarding the value of a property, please contact us for a free consultation.
2 Beds
2.5 Baths
1,256 SqFt
SOLD DATE : 04/30/2024
Key Details
Sold Price $367,500
Property Type Single Family Home
Sub Type Single Family Residence
Listing Status Sold
Purchase Type For Sale
Square Footage 1,256 sqft
Price per Sqft $292
Subdivision Clarendon Commons
MLS Listing ID 7345204
Sold Date 04/30/24
Style Cottage,Craftsman
Bedrooms 2
Full Baths 2
Half Baths 1
Construction Status Resale
HOA Fees $225
HOA Y/N Yes
Originating Board First Multiple Listing Service
Year Built 2021
Annual Tax Amount $3,800
Tax Year 2023
Lot Size 1,742 Sqft
Acres 0.04
Property Description
Imagine the excitement of strolling only two blocks from your front door to the thriving and vibing Downtown Gainesville Square. Immerse yourself in city living with incredible dining, entertainment, shopping, Breanu University, and more right at your fingertips. This cozy, modern cottage has all the amenities for a vibrant urban lifestyle, AND gentle solitude for those work-from-home days. Sought-after architectural details include soaring ceilings on both floors, true LVP throughout, quartz countertops, huge walk-in pantry, abundant natural light, trendy fixtures, timeless yet fresh color palette, tankless water heater, fenced-in backyard, two-car tandem parking, and much more! Host and entertain from the open kitchen, providing tall cabinets for storage and a large island for breakfast and homework. Don't miss the additional “butler's pantry” offering even more storage and counter space, plus the drop station/desk combo at the back door. Retreat to the primary suite with its deck balcony and very spacious bathroom with double vanity and impressive tiled shower. The spare BR ensuite offers a nice walk-in closet and roomy BA. Clarendon Commons is an intimate, new-construction neighborhood of cottages and townhomes. Enjoy a trendy Charleston energy with a brick-laid road, gas-lit porch sconces, and a community park perfect for fetch or catch. Furniture is negotiable.
Location
State GA
County Hall
Lake Name None
Rooms
Bedroom Description Split Bedroom Plan
Other Rooms None
Basement None
Dining Room Open Concept
Interior
Interior Features High Ceilings 9 ft Upper, High Ceilings 10 ft Main, Walk-In Closet(s)
Heating Central, Electric, Zoned
Cooling Electric, Zoned
Flooring Vinyl
Fireplaces Number 1
Fireplaces Type Electric, Insert, Living Room
Window Features Double Pane Windows,Insulated Windows
Appliance Dishwasher, Gas Range, Microwave, Refrigerator, Tankless Water Heater
Laundry In Hall, Upper Level
Exterior
Exterior Feature Balcony
Parking Features Driveway, Kitchen Level, Level Driveway
Fence Back Yard
Pool None
Community Features Homeowners Assoc, Near Schools, Near Shopping, Near Trails/Greenway, Park, Sidewalks, Street Lights
Utilities Available Electricity Available, Natural Gas Available, Sewer Available, Underground Utilities, Water Available
Waterfront Description None
View City
Roof Type Composition
Street Surface Other
Accessibility None
Handicap Access None
Porch Covered, Front Porch, Patio
Total Parking Spaces 2
Private Pool false
Building
Lot Description Level
Story Two
Foundation Slab
Sewer Public Sewer
Water Public
Architectural Style Cottage, Craftsman
Level or Stories Two
Structure Type HardiPlank Type
New Construction No
Construction Status Resale
Schools
Elementary Schools Centennial Arts Academy
Middle Schools Gainesville East
High Schools Gainesville
Others
HOA Fee Include Maintenance Grounds
Senior Community no
Restrictions true
Tax ID 01026 001081
Special Listing Condition None
Read Less Info
Want to know what your home might be worth? Contact us for a FREE valuation!

Our team is ready to help you sell your home for the highest possible price ASAP

Bought with Keller Williams Lanier Partners
Find out why customers are choosing LPT Realty to meet their real estate needs






