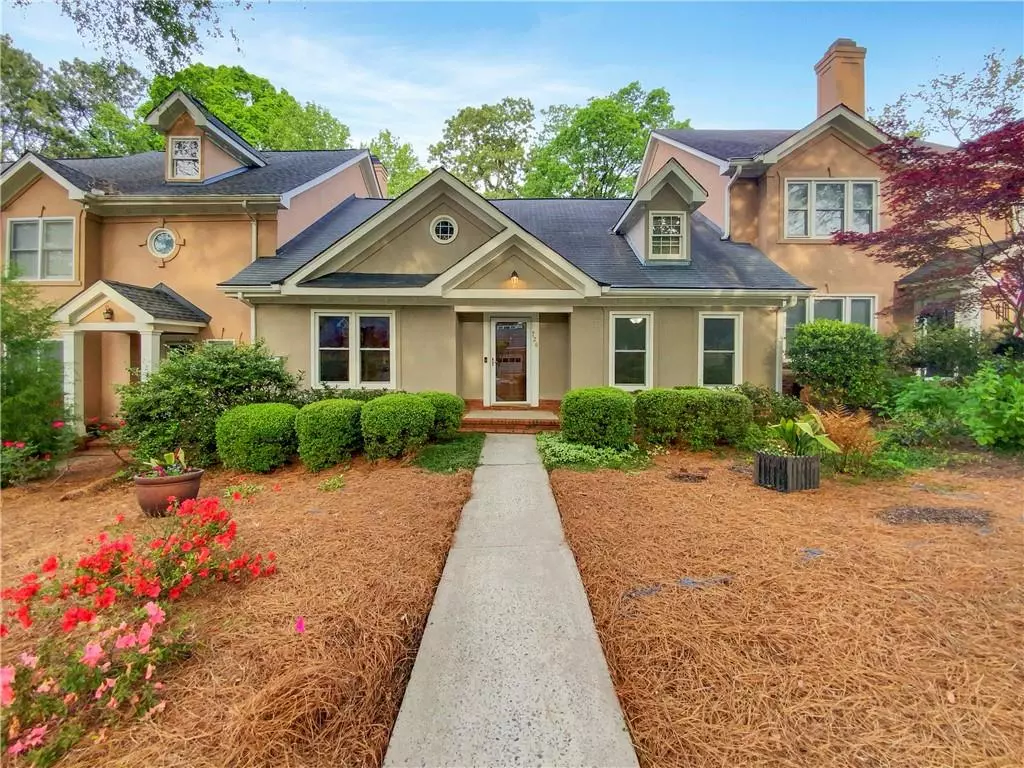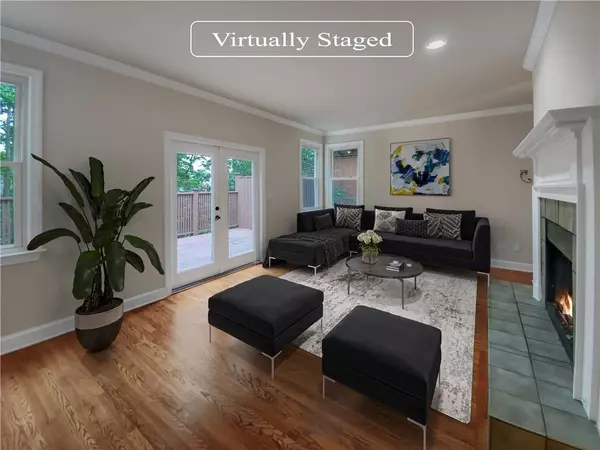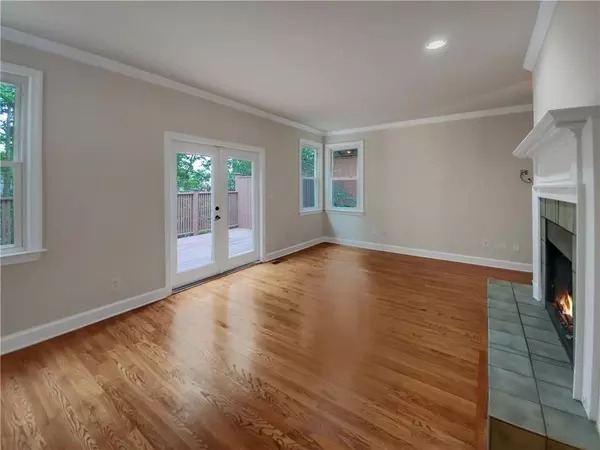$470,000
$460,000
2.2%For more information regarding the value of a property, please contact us for a free consultation.
2 Beds
3 Baths
2,129 SqFt
SOLD DATE : 05/29/2024
Key Details
Sold Price $470,000
Property Type Townhouse
Sub Type Townhouse
Listing Status Sold
Purchase Type For Sale
Square Footage 2,129 sqft
Price per Sqft $220
Subdivision Hamptons Of Olde Towne
MLS Listing ID 7378188
Sold Date 05/29/24
Style Other
Bedrooms 2
Full Baths 3
Construction Status Resale
HOA Fees $273
HOA Y/N Yes
Originating Board First Multiple Listing Service
Year Built 1986
Annual Tax Amount $786
Tax Year 2023
Lot Size 5,057 Sqft
Acres 0.1161
Property Description
Step into an elegant atmosphere with this stunning property, designed with a keen eye for detail. The focal point of the cozy living room is the warm, welcoming fireplace. This feature not only provides the perfect ambiance for relaxation but also contributes to the opulent environment the property exudes. The residence is bathed in a tranquil neutral color paint scheme-coherent and stylish. This scheme is the ideal backdrop for any décor dream, providing an atmosphere that adapts to your style. The kitchen stands as a testament to contemporary style with an exquisite accent backsplash. This prominent feature elevates the aesthetic appeal of any culinary retreat, impressively style and functionality. Complimenting the kitchen's distinctive design, a complete range of stainless steel appliances are integrated, bringing modern convenience to your fingertips. Finishing touches include fresh interior paint, enhancing the sense of light, and spaciousness. This property is unique in its attention to detail and distinctive accents, providing an elegant and inviting environment. Come and experience a home that expertly blends style and convenience to create a living experience unlike any other.
Location
State GA
County Cobb
Lake Name None
Rooms
Bedroom Description Master on Main
Other Rooms None
Basement Finished
Main Level Bedrooms 2
Dining Room Separate Dining Room
Interior
Interior Features Other
Heating Central
Cooling Central Air
Flooring Carpet, Ceramic Tile, Hardwood
Fireplaces Number 1
Fireplaces Type Gas Starter
Window Features None
Appliance Electric Range, Gas Cooktop
Laundry Main Level
Exterior
Exterior Feature Other
Parking Features Attached, Garage
Garage Spaces 2.0
Fence None
Pool None
Community Features None
Utilities Available Electricity Available, Sewer Available
Waterfront Description None
View Other
Roof Type Composition
Street Surface Paved
Accessibility None
Handicap Access None
Porch None
Private Pool false
Building
Lot Description Other
Story One
Foundation Concrete Perimeter, Pillar/Post/Pier
Sewer Public Sewer
Water Public
Architectural Style Other
Level or Stories One
Structure Type Stucco
New Construction No
Construction Status Resale
Schools
Elementary Schools Mount Bethel
Middle Schools Dickerson
High Schools Walton
Others
Senior Community no
Restrictions true
Tax ID 01008600830
Ownership Fee Simple
Acceptable Financing Cash, Conventional
Listing Terms Cash, Conventional
Financing no
Special Listing Condition None
Read Less Info
Want to know what your home might be worth? Contact us for a FREE valuation!

Our team is ready to help you sell your home for the highest possible price ASAP

Bought with Harry Norman Realtors
Find out why customers are choosing LPT Realty to meet their real estate needs






