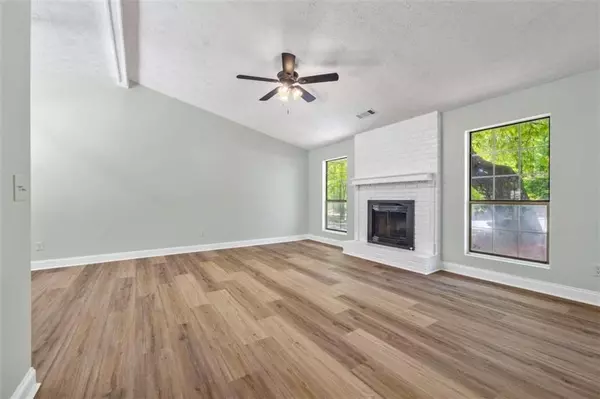$309,000
$309,000
For more information regarding the value of a property, please contact us for a free consultation.
3 Beds
2 Baths
1,420 SqFt
SOLD DATE : 05/21/2024
Key Details
Sold Price $309,000
Property Type Single Family Home
Sub Type Single Family Residence
Listing Status Sold
Purchase Type For Sale
Square Footage 1,420 sqft
Price per Sqft $217
Subdivision Charleston Close
MLS Listing ID 7372243
Sold Date 05/21/24
Style Ranch
Bedrooms 3
Full Baths 2
Construction Status Resale
HOA Y/N No
Originating Board First Multiple Listing Service
Year Built 1987
Annual Tax Amount $1,969
Tax Year 2023
Lot Size 0.350 Acres
Acres 0.35
Property Description
Welcome to this charming 3-bedroom, 2-bathroom ranch home in a prime location with a front patio. This property sits on a corner lot in this quiet well-established neighborhood, convenient to shopping and schools. With its spacious corner lot yard, this property provides good size outdoor space for relaxation and activities. Inside, the home boasts a bright and open concept living area with beautiful beams and LVP flooring throughout the main living areas, Brand New Roof, New Deck, New HVAC, Remodeled Kitchen, Fresh Paint, New Fixture, New Refrigerator & New light Fans. Seamlessly connecting the living room, dining area, and kitchen. The kitchen has amazing natural light with beautiful white cabinets, The large primary bedroom offers ample natural light, new carpet and a walk-in closet with an attached suite bathroom. Spacious secondary bedrooms with great closet space and new carpet. The backyard is great for entertaining family and friends. Make your appointments now! This one will not last long!
Location
State GA
County Gwinnett
Lake Name Abbott
Rooms
Bedroom Description Roommate Floor Plan,Split Bedroom Plan
Other Rooms Outbuilding
Basement None
Main Level Bedrooms 3
Dining Room Great Room
Interior
Interior Features Disappearing Attic Stairs
Heating Forced Air, Natural Gas
Cooling Central Air, Other
Flooring Hardwood, Other
Fireplaces Number 1
Fireplaces Type Factory Built, Family Room, Gas Starter
Window Features None
Appliance Dishwasher, Gas Water Heater, Microwave, Refrigerator
Laundry Common Area, Laundry Room
Exterior
Exterior Feature Private Yard
Parking Features Attached, Garage
Garage Spaces 1.0
Fence Fenced
Pool None
Community Features Homeowners Assoc, Street Lights
Utilities Available Underground Utilities
Waterfront Description None
View Other
Roof Type Composition
Street Surface Other
Accessibility None
Handicap Access None
Porch Deck, Patio
Total Parking Spaces 1
Private Pool false
Building
Lot Description Level, Private, Wooded
Story One
Foundation Slab
Sewer Public Sewer
Water Public
Architectural Style Ranch
Level or Stories One
Structure Type Cedar,Other,Wood Siding
New Construction No
Construction Status Resale
Schools
Elementary Schools Britt
Middle Schools Snellville
High Schools South Gwinnett
Others
Senior Community no
Restrictions false
Tax ID R5061 227
Ownership Fee Simple
Financing no
Special Listing Condition None
Read Less Info
Want to know what your home might be worth? Contact us for a FREE valuation!

Our team is ready to help you sell your home for the highest possible price ASAP

Bought with Trend Atlanta Realty, Inc.
Find out why customers are choosing LPT Realty to meet their real estate needs






