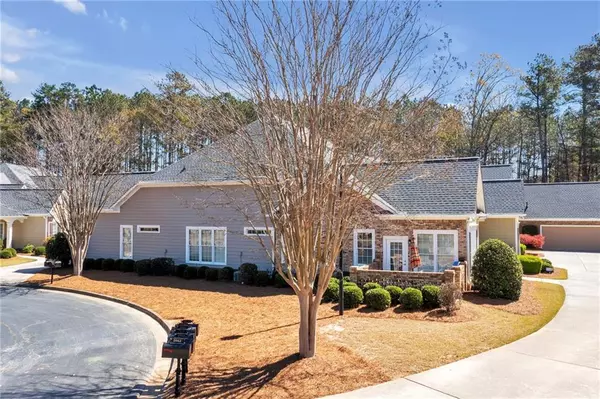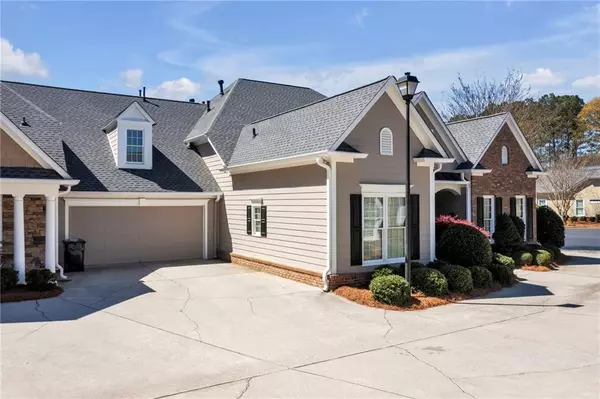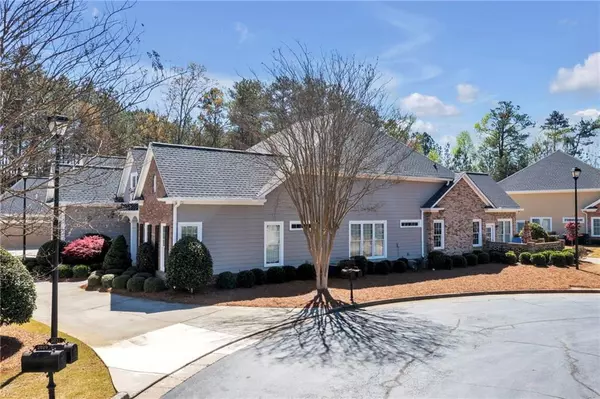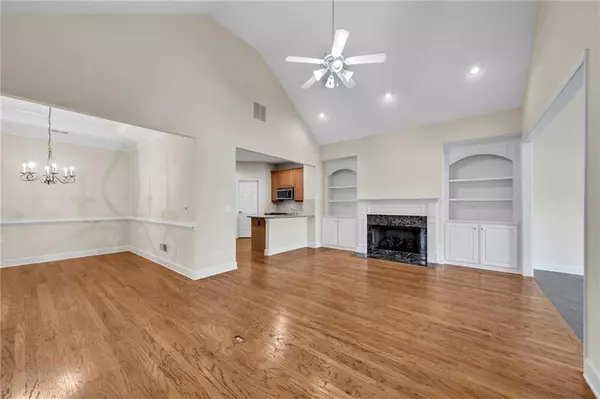$375,000
$399,999
6.2%For more information regarding the value of a property, please contact us for a free consultation.
3 Beds
2 Baths
1,844 SqFt
SOLD DATE : 06/14/2024
Key Details
Sold Price $375,000
Property Type Condo
Sub Type Condominium
Listing Status Sold
Purchase Type For Sale
Square Footage 1,844 sqft
Price per Sqft $203
Subdivision Macland Square
MLS Listing ID 7372015
Sold Date 06/14/24
Style Garden (1 Level),Patio Home
Bedrooms 3
Full Baths 2
Construction Status Resale
HOA Fees $385
HOA Y/N Yes
Originating Board First Multiple Listing Service
Year Built 2005
Annual Tax Amount $1,057
Tax Year 2022
Lot Size 1,742 Sqft
Acres 0.04
Property Description
A rare and wonderful find – a 55+ year old community in West Cobb convenient to East/West connector off Powder Springs and Macland Road. Feels like a charming 'regular' neighborhood - short walk to the pool and the wonderful clubhouse. Three-bedroom one level living in prime convenient location – two car garage. Great room with fireplace flanked by built-in bookcases. Open floor plan with spacious formal dining room opening off the Great Room AND there is a Sunroom in addition to the Great room! A perfect floor plan with the third bedroom ideally located if you prefer a large at home office/Library. Excellent move-in condition with absolutely nothing needed to move in! Private gated community with Publix and shopping so close you can even walk on the designated sidewalk for this neighborhood to get to Publix. It's so easy to get to. Pool and clubhouse with a gym and workout center, covered patio and grill. All landscaping, outside maintenance and garbage pick-up included in your monthly fee for easy carefree living. All new appliances - new HV/AC - move right in and enjoy. Permanent stairs to the attic for great extra storage!
Location
State GA
County Cobb
Lake Name None
Rooms
Bedroom Description Master on Main
Other Rooms None
Basement None
Main Level Bedrooms 3
Dining Room Open Concept
Interior
Interior Features Bookcases, Cathedral Ceiling(s), Double Vanity, Entrance Foyer, High Ceilings 9 ft Main, Tray Ceiling(s), Walk-In Closet(s)
Heating Central, Forced Air, Natural Gas
Cooling Ceiling Fan(s), Central Air
Flooring Hardwood
Fireplaces Number 1
Fireplaces Type Gas Starter, Great Room
Window Features None
Appliance Dishwasher, Disposal, Electric Oven, Electric Range, Gas Water Heater, Microwave, Refrigerator, Self Cleaning Oven
Laundry Laundry Room
Exterior
Exterior Feature None
Parking Features Attached, Garage, Garage Door Opener, Garage Faces Front, Kitchen Level
Garage Spaces 2.0
Fence None
Pool Private
Community Features Clubhouse, Homeowners Assoc, Pool
Utilities Available Cable Available, Electricity Available, Natural Gas Available, Sewer Available, Underground Utilities
Waterfront Description None
View Other
Roof Type Composition
Street Surface Paved
Accessibility None
Handicap Access None
Porch Patio
Private Pool true
Building
Lot Description Level
Story One
Foundation Slab
Sewer Public Sewer
Water Public
Architectural Style Garden (1 Level), Patio Home
Level or Stories One
Structure Type Brick Front
New Construction No
Construction Status Resale
Schools
Elementary Schools Dowell
Middle Schools Lovinggood
High Schools Hillgrove
Others
HOA Fee Include Maintenance Grounds,Maintenance Structure,Pest Control,Swim
Senior Community no
Restrictions true
Tax ID 19041400530
Ownership Condominium
Acceptable Financing Cash, Conventional
Listing Terms Cash, Conventional
Financing no
Special Listing Condition None
Read Less Info
Want to know what your home might be worth? Contact us for a FREE valuation!

Our team is ready to help you sell your home for the highest possible price ASAP

Bought with Dorsey Alston Realtors
Find out why customers are choosing LPT Realty to meet their real estate needs






