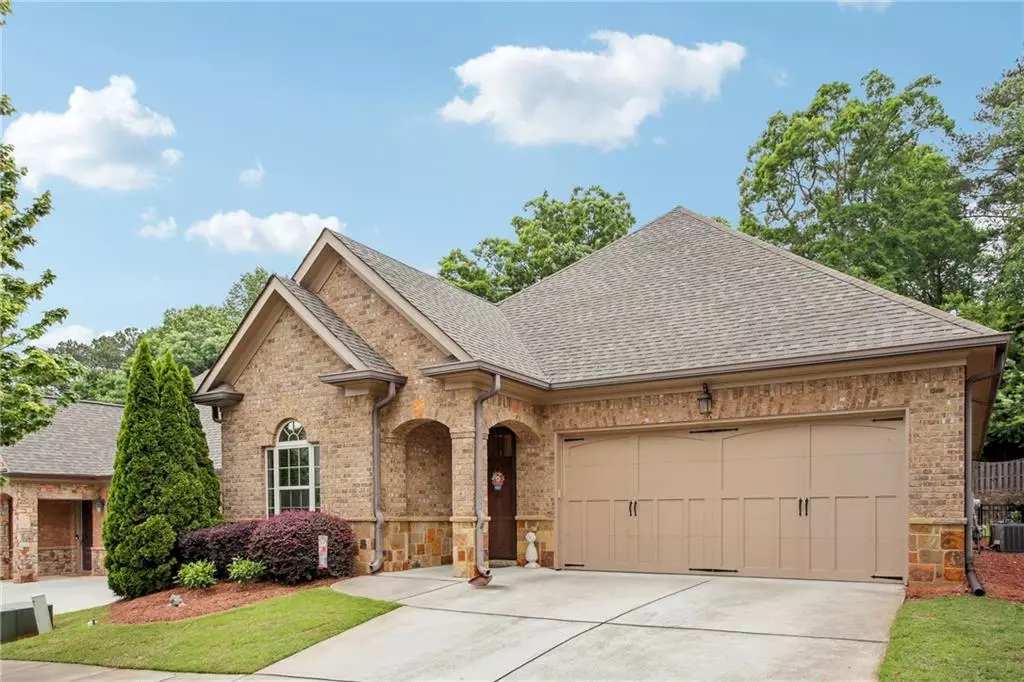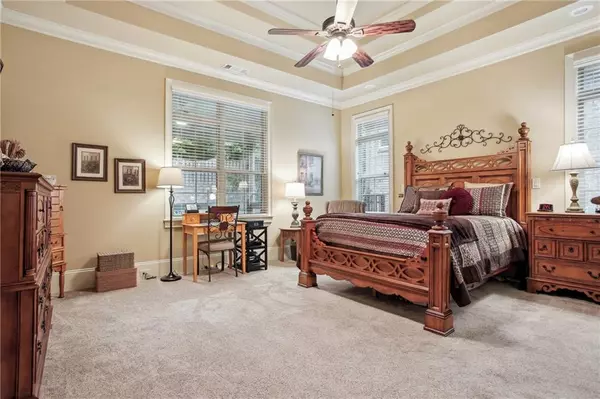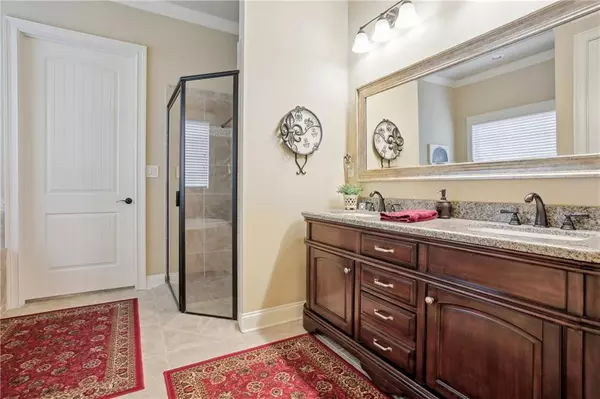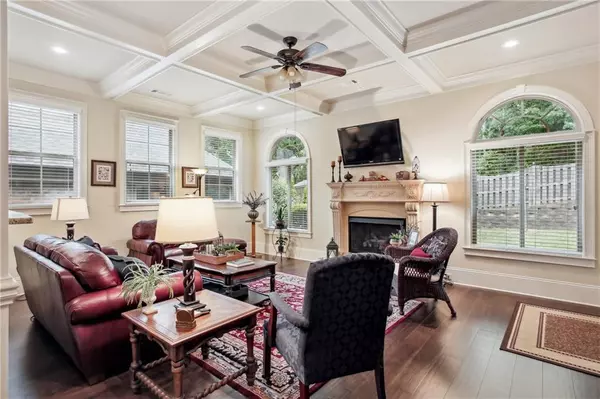$550,000
$550,000
For more information regarding the value of a property, please contact us for a free consultation.
3 Beds
3 Baths
2,106 SqFt
SOLD DATE : 06/24/2024
Key Details
Sold Price $550,000
Property Type Single Family Home
Sub Type Single Family Residence
Listing Status Sold
Purchase Type For Sale
Square Footage 2,106 sqft
Price per Sqft $261
Subdivision Magnolia Village
MLS Listing ID 7386973
Sold Date 06/24/24
Style Contemporary,Garden (1 Level)
Bedrooms 3
Full Baths 3
Construction Status Resale
HOA Fees $275
HOA Y/N Yes
Originating Board First Multiple Listing Service
Year Built 2013
Annual Tax Amount $1,062
Tax Year 2023
Lot Size 6,534 Sqft
Acres 0.15
Property Description
Welcome to 4516 Magnolia Club Circle, an exquisite 3-bedroom, 3-bathroom patio home nestled in the heart of Magnolia Village, Buford’s premier 55+ age-restricted gated community. This meticulously maintained home offers a perfect blend of comfort, style, and convenience, designed to cater to your active lifestyle. The generous living room features high ceilings, elegant crown molding, and a cozy fireplace, creating a warm and welcoming atmosphere. The well-appointed kitchen boasts granite countertops, stainless steel appliances, and custom cabinetry. An expansive island and breakfast bar open to the living room provides ample space for meal preparation and casual dining, while the adjacent dining area is perfect for hosting family gatherings and entertaining friends. The master suite is a true retreat, offering a spacious bedroom with tray ceilings and large windows. The en-suite bathroom features a double vanity, a soaking tub, a separate walk-in shower, and a walk-in closet, providing both luxury and functionality. Two additional bedrooms are equally spacious and versatile, perfect for guests or a home office. Each bedroom is conveniently located near a full bathroom, ensuring comfort and privacy for all residents and visitors. Step outside to your private patio, an ideal spot for morning coffee or evening relaxation. The beautifully landscaped yard provides a serene setting, with plenty of space for gardening or outdoor activities. Magnolia Village offers an array of amenities designed for active adults. Enjoy the Pickle ball and Tennis courts, track, and swimming pool, all within the secure, gated confines of this vibrant community. Located in the desirable Buford area, this home is just minutes from shopping, dining, and entertainment options. Easy access to major highways ensures convenient travel to nearby cities and attractions. 4516 Magnolia Club Circle is not just a home; it’s a lifestyle. With its thoughtfully designed living spaces, high-end finishes, and a supportive community environment, this property offers the perfect blend of elegance and ease. Don’t miss the opportunity to make this beautiful house your new home.
Location
State GA
County Gwinnett
Lake Name None
Rooms
Bedroom Description Master on Main,Oversized Master,Split Bedroom Plan
Other Rooms None
Basement None
Main Level Bedrooms 3
Dining Room Open Concept
Interior
Interior Features Beamed Ceilings, Coffered Ceiling(s), Crown Molding, High Ceilings 10 ft Main, High Speed Internet, Recessed Lighting, Tray Ceiling(s), Walk-In Closet(s)
Heating Central, Natural Gas
Cooling Ceiling Fan(s), Central Air, Electric
Flooring Carpet, Wood
Fireplaces Number 1
Fireplaces Type Gas Log, Living Room
Window Features Double Pane Windows,Insulated Windows
Appliance Dishwasher, Disposal, Double Oven, Dryer, Electric Oven, Gas Cooktop, Gas Range, Gas Water Heater, Microwave, Range Hood, Refrigerator, Washer
Laundry Electric Dryer Hookup, Laundry Room, Main Level, Sink
Exterior
Exterior Feature Lighting, Private Entrance, Rain Gutters
Parking Features Attached, Driveway, Garage, Garage Door Opener, Garage Faces Front, Kitchen Level, Level Driveway
Garage Spaces 2.0
Fence Back Yard
Pool Fenced, In Ground
Community Features Gated, Homeowners Assoc, Near Schools, Near Shopping, Near Trails/Greenway, Pickleball, Pool, Sidewalks, Street Lights, Tennis Court(s)
Utilities Available Cable Available, Electricity Available, Natural Gas Available, Phone Available, Sewer Available, Underground Utilities, Water Available
Waterfront Description None
View Trees/Woods
Roof Type Shingle
Street Surface Asphalt
Accessibility Accessible Approach with Ramp, Accessible Doors, Accessible Entrance, Accessible Hallway(s)
Handicap Access Accessible Approach with Ramp, Accessible Doors, Accessible Entrance, Accessible Hallway(s)
Porch Covered, Rear Porch
Total Parking Spaces 2
Private Pool false
Building
Lot Description Back Yard, Front Yard, Landscaped, Level, Rectangular Lot
Story One
Foundation Slab
Sewer Public Sewer
Water Public
Architectural Style Contemporary, Garden (1 Level)
Level or Stories One
Structure Type Brick 4 Sides
New Construction No
Construction Status Resale
Schools
Elementary Schools Buford
Middle Schools Buford
High Schools Buford
Others
HOA Fee Include Maintenance Grounds,Reserve Fund,Swim,Tennis,Termite
Senior Community yes
Restrictions true
Tax ID R7258 420
Acceptable Financing Cash, Conventional, FHA, VA Loan
Listing Terms Cash, Conventional, FHA, VA Loan
Special Listing Condition None
Read Less Info
Want to know what your home might be worth? Contact us for a FREE valuation!

Our team is ready to help you sell your home for the highest possible price ASAP

Bought with Master Realty

Find out why customers are choosing LPT Realty to meet their real estate needs





