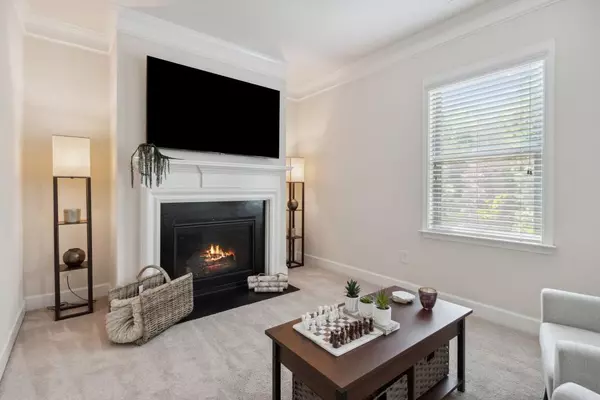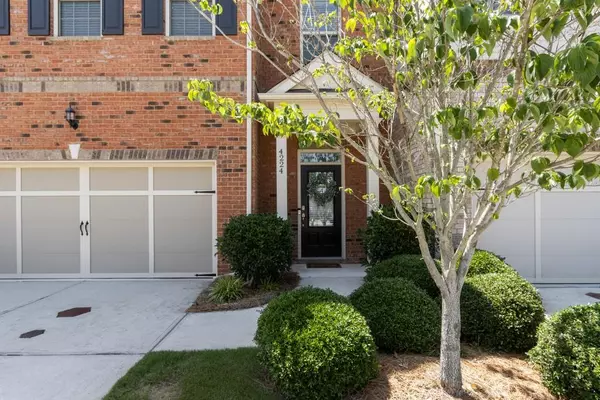$515,000
$525,000
1.9%For more information regarding the value of a property, please contact us for a free consultation.
4 Beds
3.5 Baths
2,695 SqFt
SOLD DATE : 07/02/2024
Key Details
Sold Price $515,000
Property Type Townhouse
Sub Type Townhouse
Listing Status Sold
Purchase Type For Sale
Square Footage 2,695 sqft
Price per Sqft $191
Subdivision Terraces At Cumberland
MLS Listing ID 7392242
Sold Date 07/02/24
Style Townhouse,Traditional
Bedrooms 4
Full Baths 3
Half Baths 1
Construction Status Resale
HOA Fees $275
HOA Y/N No
Originating Board First Multiple Listing Service
Year Built 2016
Annual Tax Amount $6,485
Tax Year 2023
Lot Size 1,306 Sqft
Acres 0.03
Property Description
This executive residence offers over 2,600 square feet of pristine Vinings living, all secluded on a quiet, private street. You will not find a better value for a 4 bedroom home ITP! The main level features corner-to-corner hardwood floors with an open concept living space. Expansive 10 foot ceilings allow the space to truly live like a single family home. Unlike most other townhomes, this property features a garage on the main level. No stairs to climb when you're done shopping at nearby Vinings Jubilee, Cumberland Mall, The Battery, Costco and more! Also unique to this unit is a main floor primary suite. The perfect privacy haven for an in-law or teen suite! Another exceptional feature of this home is the private landscaped backyard. Enjoy morning coffee or afternoon grilling without feeling your neighbors on top of you. Upstairs features a sweeping multi-use loft area - perfect for a second entertainment area. This leads into the true primary retreat that is oversized and features its own private sitting area with stunning fireplace. Enjoy his and her closets, along with a spa like bathroom featuring double vanities, a private water closet, and separate shower and garden tub. You will not find a better deal inside the perimeter than this!
Location
State GA
County Cobb
Lake Name None
Rooms
Bedroom Description In-Law Floorplan,Master on Main,Oversized Master
Other Rooms None
Basement None
Main Level Bedrooms 1
Dining Room Open Concept
Interior
Interior Features Disappearing Attic Stairs, Entrance Foyer 2 Story, High Ceilings 9 ft Upper, High Ceilings 10 ft Upper, High Speed Internet, His and Hers Closets, Tray Ceiling(s), Walk-In Closet(s)
Heating Central, Forced Air, Natural Gas
Cooling Central Air, Electric
Flooring Carpet, Ceramic Tile
Fireplaces Number 1
Fireplaces Type Factory Built, Gas Log, Gas Starter, Master Bedroom
Window Features Insulated Windows
Appliance Dishwasher, Disposal, Dryer, Gas Range, Microwave, Refrigerator, Washer
Laundry Upper Level
Exterior
Exterior Feature Private Entrance
Parking Features Driveway, Garage, Garage Faces Front
Garage Spaces 2.0
Fence None
Pool None
Community Features Near Schools, Near Shopping, Sidewalks, Street Lights
Utilities Available None
Waterfront Description None
View Other
Roof Type Composition
Street Surface Asphalt
Accessibility None
Handicap Access None
Porch Patio
Total Parking Spaces 4
Private Pool false
Building
Lot Description Back Yard, Landscaped
Story Two
Foundation Slab
Sewer Public Sewer
Water Private
Architectural Style Townhouse, Traditional
Level or Stories Two
Structure Type Brick,Brick 4 Sides
New Construction No
Construction Status Resale
Schools
Elementary Schools Nickajack
Middle Schools Campbell
High Schools Campbell
Others
Senior Community no
Restrictions true
Tax ID 17076600710
Ownership Condominium
Acceptable Financing Cash, Conventional, VA Loan
Listing Terms Cash, Conventional, VA Loan
Financing no
Special Listing Condition None
Read Less Info
Want to know what your home might be worth? Contact us for a FREE valuation!

Our team is ready to help you sell your home for the highest possible price ASAP

Bought with Berkshire Hathaway HomeServices Georgia Properties
Find out why customers are choosing LPT Realty to meet their real estate needs






