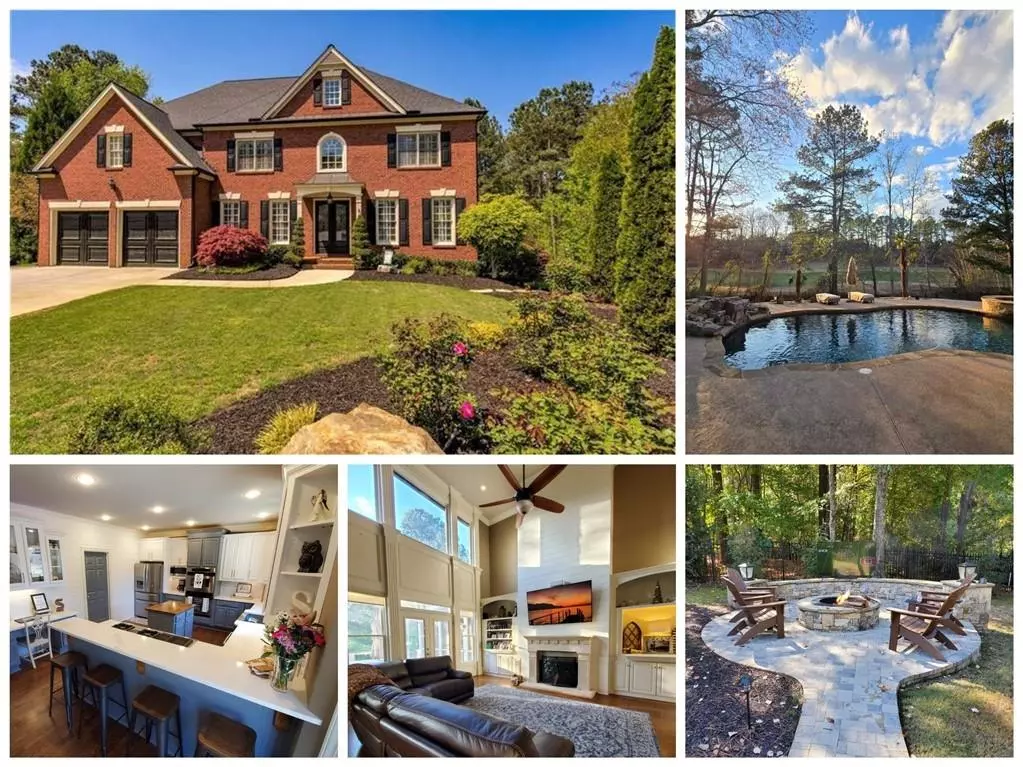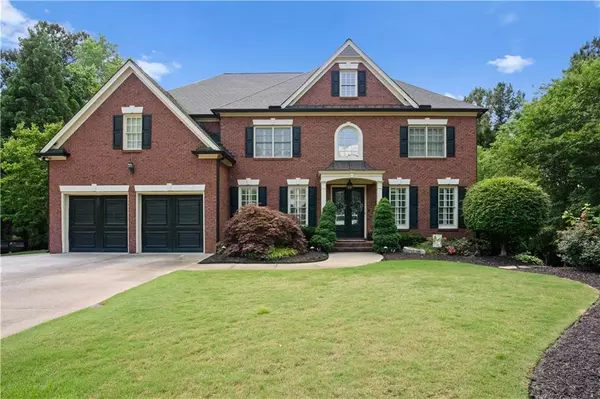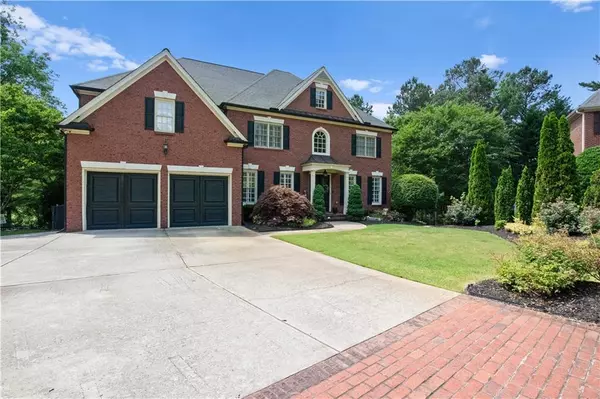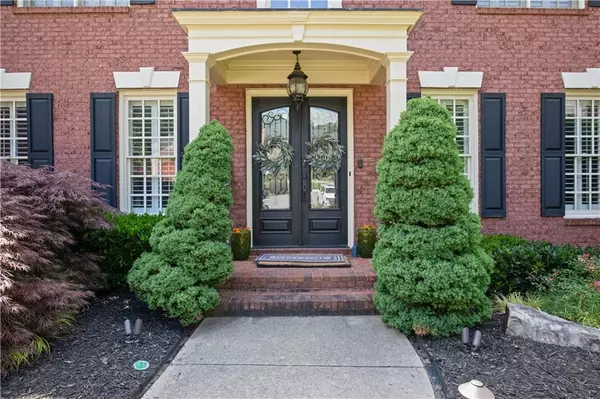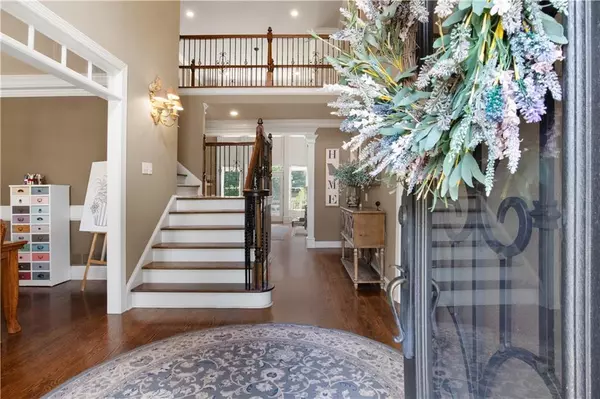$1,060,000
$1,085,000
2.3%For more information regarding the value of a property, please contact us for a free consultation.
6 Beds
5.5 Baths
6,179 SqFt
SOLD DATE : 07/18/2024
Key Details
Sold Price $1,060,000
Property Type Single Family Home
Sub Type Single Family Residence
Listing Status Sold
Purchase Type For Sale
Square Footage 6,179 sqft
Price per Sqft $171
Subdivision The Links At Brookstone
MLS Listing ID 7369261
Sold Date 07/18/24
Style Traditional
Bedrooms 6
Full Baths 5
Half Baths 1
Construction Status Resale
HOA Fees $375
HOA Y/N Yes
Originating Board First Multiple Listing Service
Year Built 2002
Annual Tax Amount $9,133
Tax Year 2023
Lot Size 0.670 Acres
Acres 0.67
Property Description
Expansive and meticulously updated home is an entertainer's paradise! The professionally landscaped and large backyard, complete with a stunning pool and fire pit, is perfect for family fun and hosting gatherings. It's rare to find a lot like this - the pool, the view of the golf course, and all of the area to run around. You truly have to see it to believe it! The adjoining golf course - the 13th Fairway - provides a serene backdrop. The owners have invested hundreds of thousands of dollars in top-of-the-line upgrades, renovating much of the main floor and exterior entertainment areas to modern standards. Every upgrade and feature has been thoughtfully chosen and executed by professionals for comfort, style, and convenience, making the home move-in ready and waiting for its next family. You'll want to see this masterpiece for yourself - absolutely no corners cut!
This home boasts a rare combination of being located at the end of a culdesac, backing into the Brookstone golf course, and a completely private backyard. Few houses in the area have all three of these desirable lot conditions. The private, flat, manicured, and fenced-in backyard ensures a safe, private space for children to play. This Oasis is located in the prestigious Links at Brookstone - an area is known for its safety and community feel. The Halloween experience is amazing and so are the Christmas lights! Enjoy the benefits of living in a vibrant community with easy access to local amenities, parks, and recreational facilities.
With the combination of this home's spaciousness - both inside and out, the absolutely beautiful pool and hot tub, the fully integrated indoor/outdoor speaker system, and other technology upgrades make hosting any event of any size a delight! In a world of cookie-cutter homes, here is your chance to find something that truly stands out!
Location
State GA
County Cobb
Lake Name None
Rooms
Bedroom Description In-Law Floorplan,Oversized Master,Split Bedroom Plan
Other Rooms Other
Basement Daylight, Exterior Entry, Finished, Finished Bath, Full, Interior Entry
Main Level Bedrooms 1
Dining Room Seats 12+, Separate Dining Room
Interior
Interior Features Bookcases, Cathedral Ceiling(s), Disappearing Attic Stairs, Double Vanity, Entrance Foyer 2 Story, High Speed Internet, Tray Ceiling(s), Walk-In Closet(s)
Heating Central, Natural Gas
Cooling Ceiling Fan(s), Central Air
Flooring Carpet, Ceramic Tile, Hardwood
Fireplaces Number 2
Fireplaces Type Family Room, Gas Log, Gas Starter, Master Bedroom
Window Features Insulated Windows,Plantation Shutters
Appliance Dishwasher, Disposal, Double Oven, Gas Cooktop, Gas Oven, Gas Water Heater, Microwave
Laundry Laundry Room, Main Level, Mud Room
Exterior
Exterior Feature Private Yard, Rear Stairs
Parking Features Driveway, Garage, Garage Faces Front, Kitchen Level, Level Driveway
Garage Spaces 3.0
Fence Back Yard, Wrought Iron
Pool Heated, In Ground, Private, Salt Water
Community Features Clubhouse, Country Club, Fitness Center, Golf, Homeowners Assoc, Near Schools, Near Shopping, Near Trails/Greenway, Playground, Pool, Street Lights, Tennis Court(s)
Utilities Available Cable Available, Electricity Available, Natural Gas Available, Phone Available, Sewer Available, Water Available
Waterfront Description None
View Golf Course
Roof Type Composition
Street Surface Paved
Accessibility None
Handicap Access None
Porch Deck, Enclosed, Patio, Rear Porch, Screened
Private Pool true
Building
Lot Description Back Yard, Cul-De-Sac, Landscaped, Level, On Golf Course
Story Two
Foundation None
Sewer Public Sewer
Water Public
Architectural Style Traditional
Level or Stories Two
Structure Type Brick 3 Sides,Cement Siding
New Construction No
Construction Status Resale
Schools
Elementary Schools Ford
Middle Schools Durham
High Schools Harrison
Others
Senior Community no
Restrictions true
Tax ID 20022800230
Special Listing Condition None
Read Less Info
Want to know what your home might be worth? Contact us for a FREE valuation!

Our team is ready to help you sell your home for the highest possible price ASAP

Bought with Keller Williams Realty Community Partners
Find out why customers are choosing LPT Realty to meet their real estate needs

