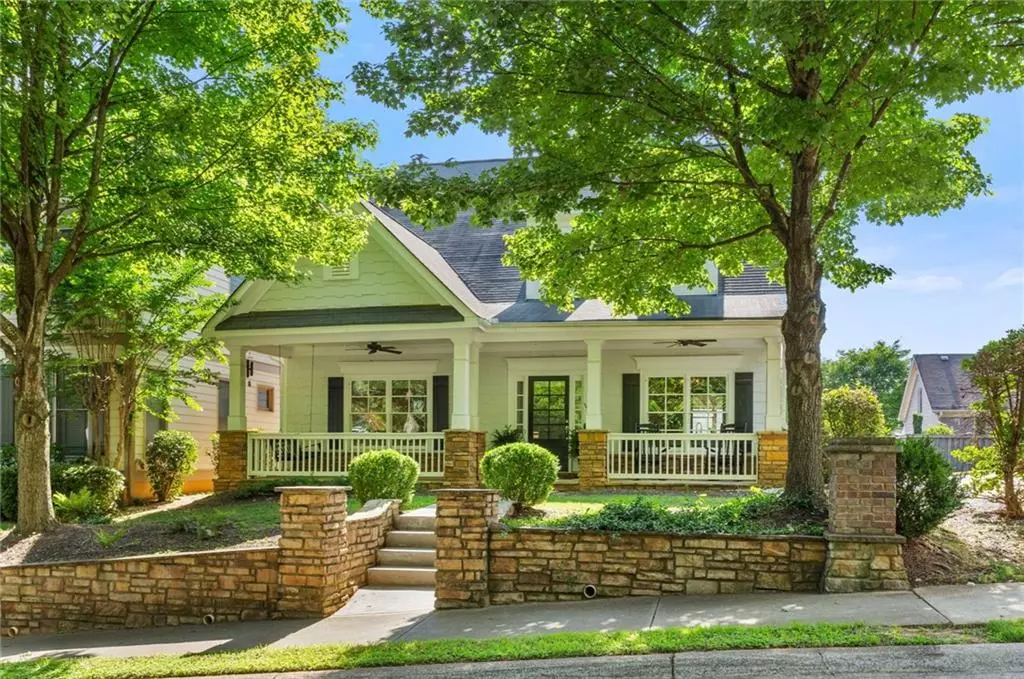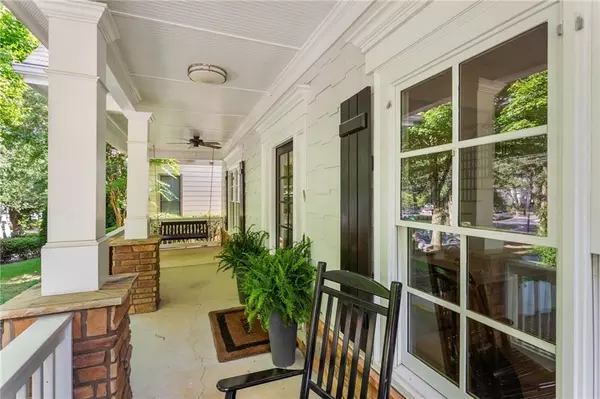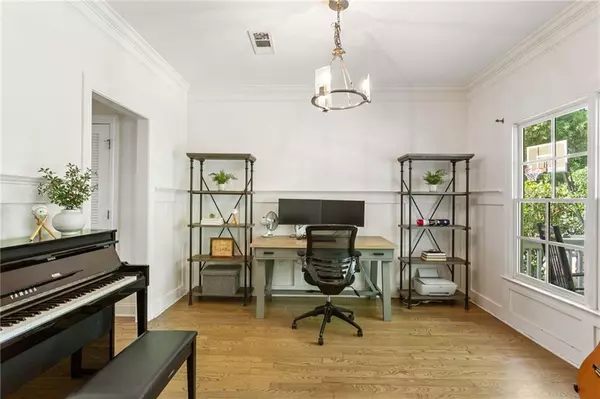$585,000
$589,000
0.7%For more information regarding the value of a property, please contact us for a free consultation.
4 Beds
3.5 Baths
3,319 SqFt
SOLD DATE : 08/16/2024
Key Details
Sold Price $585,000
Property Type Single Family Home
Sub Type Single Family Residence
Listing Status Sold
Purchase Type For Sale
Square Footage 3,319 sqft
Price per Sqft $176
Subdivision Belmont Chase
MLS Listing ID 7393180
Sold Date 08/16/24
Style Bungalow,Craftsman,Traditional
Bedrooms 4
Full Baths 3
Half Baths 1
Construction Status Resale
HOA Fees $500
HOA Y/N Yes
Originating Board First Multiple Listing Service
Year Built 2007
Annual Tax Amount $4,622
Tax Year 2023
Lot Size 6,098 Sqft
Acres 0.14
Property Description
Nestled in the tranquility of a private cul-de-sac, 1060 Belmont Commons is an immaculate residence that offers unparalleled luxury and comfort. Stepping through the foyer, you’re immediately met with quality finishes and design throughout. On your right, you’ll find an office/flex room that is enveloped with wainscoting and crown molding, adding even more elegance to the home. The expansive living room showcases built-in bookshelves, a cozy fireplace, and two-story ceilings that create an airy atmosphere filled with natural light. As you make your way through the living room, you’ll find an open-concept kitchen and dining space, with an exterior door leading into the luxurious outdoor courtyard. The heart of the home, the gourmet kitchen, features a spacious center island, gourmet appliances, and ample counter space for the chef at heart. Retreat to the master suite, a haven of tranquility and comfort, that features an ensuite, spa-like bathroom with a dual vanity, stand-up shower, and relaxing soaking tub. Both secondary bedrooms offer comfortable accommodations for family or guests, each with easy access to their own full bathroom, ensuring privacy and convenience for all. The outdoor courtyard is a private oasis, complete with a stacked stone fireplace and a covered area for weatherproof relaxation. With its blend of upscale features, thoughtful design and prime location, this residence is an opportunity worth jumping into! Close proximity to all the desirable attractions Smyrna has to offer, including Smyrna Market Village, Fox Creek Golf Club, Truist Park (Home of the Braves), and more! Central to convenient roads and interstates, including South Cobb Drive, East-West Connector, Atlanta Rd, I-75 and I-285.
Location
State GA
County Cobb
Lake Name None
Rooms
Bedroom Description Master on Main,Oversized Master
Other Rooms None
Basement None
Main Level Bedrooms 1
Dining Room Separate Dining Room
Interior
Interior Features Bookcases, Crown Molding, Entrance Foyer 2 Story, High Ceilings 9 ft Main, High Ceilings 9 ft Upper, High Speed Internet, Recessed Lighting, Tray Ceiling(s)
Heating Central, Natural Gas, Zoned
Cooling Ceiling Fan(s), Central Air, Zoned
Flooring Carpet, Ceramic Tile, Hardwood
Fireplaces Number 2
Fireplaces Type Family Room, Outside
Window Features Double Pane Windows
Appliance Dishwasher, Disposal, Gas Range, Gas Water Heater, Microwave
Laundry Common Area, Laundry Room, Main Level
Exterior
Exterior Feature Rain Gutters
Parking Features Detached, Driveway, Garage, Garage Door Opener, Garage Faces Rear, Kitchen Level, Level Driveway
Garage Spaces 2.0
Fence Back Yard, Fenced, Wood
Pool None
Community Features Curbs, Homeowners Assoc, Near Schools, Near Shopping, Near Trails/Greenway, Sidewalks, Street Lights
Utilities Available Cable Available, Electricity Available, Natural Gas Available, Phone Available, Sewer Available, Water Available
Waterfront Description None
View Other
Roof Type Composition,Ridge Vents,Shingle
Street Surface Asphalt
Accessibility None
Handicap Access None
Porch Breezeway, Covered, Front Porch, Patio
Private Pool false
Building
Lot Description Back Yard, Cleared, Cul-De-Sac, Front Yard, Landscaped, Level
Story Two
Foundation Slab
Sewer Public Sewer
Water Public
Architectural Style Bungalow, Craftsman, Traditional
Level or Stories Two
Structure Type Cement Siding,Stone
New Construction No
Construction Status Resale
Schools
Elementary Schools Belmont Hills
Middle Schools Campbell
High Schools Campbell
Others
Senior Community no
Restrictions true
Tax ID 17044601060
Acceptable Financing 1031 Exchange, Cash, Conventional, FHA, VA Loan
Listing Terms 1031 Exchange, Cash, Conventional, FHA, VA Loan
Special Listing Condition None
Read Less Info
Want to know what your home might be worth? Contact us for a FREE valuation!

Our team is ready to help you sell your home for the highest possible price ASAP

Bought with Atlanta Fine Homes Sotheby's International

Find out why customers are choosing LPT Realty to meet their real estate needs






