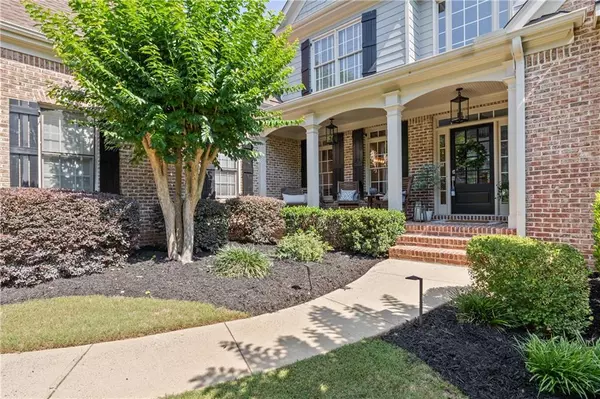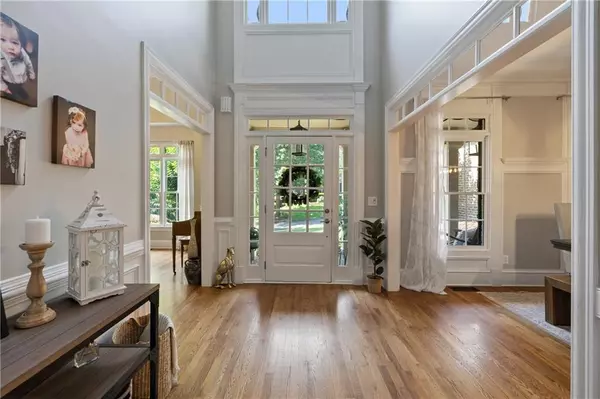$950,000
$950,000
For more information regarding the value of a property, please contact us for a free consultation.
6 Beds
5.5 Baths
6,038 SqFt
SOLD DATE : 08/15/2024
Key Details
Sold Price $950,000
Property Type Single Family Home
Sub Type Single Family Residence
Listing Status Sold
Purchase Type For Sale
Square Footage 6,038 sqft
Price per Sqft $157
Subdivision The Links At Brookstone
MLS Listing ID 7400970
Sold Date 08/15/24
Style Contemporary,Traditional
Bedrooms 6
Full Baths 5
Half Baths 1
Construction Status Updated/Remodeled
HOA Fees $380
HOA Y/N Yes
Originating Board First Multiple Listing Service
Year Built 2003
Annual Tax Amount $9,799
Tax Year 2023
Lot Size 0.310 Acres
Acres 0.31
Property Description
Stunningly renovated 6 bed/5.5 bath home, featuring full finished basement with 4k movie theater, pool table room, speakeasy themed bourbon/poker room, and kitchenette making this home an entertainer's dream. Updated kitchen with custom hard marble countertops, subway tile backsplash, stainless appliances, and double sided fireplace. Updated master on main featuring new high end finishes/fixtures including new custom tiled shower with glass enclosure, new tiled bathroom floor, new hard marble countertops, new stand alone soaking tub. Entire upstairs boasts new paint/carpet/fixtures for all 4 bedrooms and bonus room. Backyard with screened in game-day porch, and fire pit area. Garage includes Tesla EV charger. New sod in backyard and mature growth landscaping offering plenty of privacy.
Location
State GA
County Cobb
Lake Name None
Rooms
Bedroom Description Master on Main,Oversized Master,Sitting Room
Other Rooms None
Basement Daylight, Exterior Entry, Finished, Finished Bath, Full, Walk-Out Access
Main Level Bedrooms 1
Dining Room Separate Dining Room
Interior
Interior Features Coffered Ceiling(s), Crown Molding, Double Vanity, Entrance Foyer 2 Story, High Ceilings 10 ft Main, Recessed Lighting, Sound System, Tray Ceiling(s), Walk-In Closet(s)
Heating Central, Natural Gas
Cooling Central Air
Flooring Carpet, Ceramic Tile, Hardwood, Vinyl
Fireplaces Number 1
Fireplaces Type Double Sided, Family Room, Gas Log, Ventless
Window Features None
Appliance Dishwasher, Disposal, Gas Cooktop, Gas Oven, Gas Water Heater, Microwave, Refrigerator
Laundry Electric Dryer Hookup, Main Level
Exterior
Exterior Feature Private Yard
Parking Features Attached, Garage, Garage Faces Side
Garage Spaces 3.0
Fence Back Yard
Pool None
Community Features Clubhouse, Country Club, Fitness Center, Golf, Homeowners Assoc, Near Schools, Sidewalks, Street Lights, Tennis Court(s)
Utilities Available Cable Available, Electricity Available, Natural Gas Available, Phone Available, Sewer Available, Underground Utilities, Water Available
Waterfront Description None
View Other
Roof Type Shingle
Street Surface None
Accessibility None
Handicap Access None
Porch Rear Porch, Screened
Private Pool false
Building
Lot Description Back Yard, Front Yard, Landscaped
Story Three Or More
Foundation Brick/Mortar, Concrete Perimeter
Sewer Public Sewer
Water Public
Architectural Style Contemporary, Traditional
Level or Stories Three Or More
Structure Type Brick,HardiPlank Type
New Construction No
Construction Status Updated/Remodeled
Schools
Elementary Schools Ford
Middle Schools Durham
High Schools Harrison
Others
Senior Community no
Restrictions true
Tax ID 20022800700
Acceptable Financing Cash, Conventional, VA Loan
Listing Terms Cash, Conventional, VA Loan
Special Listing Condition None
Read Less Info
Want to know what your home might be worth? Contact us for a FREE valuation!

Our team is ready to help you sell your home for the highest possible price ASAP

Bought with Atlanta Communities
Find out why customers are choosing LPT Realty to meet their real estate needs






