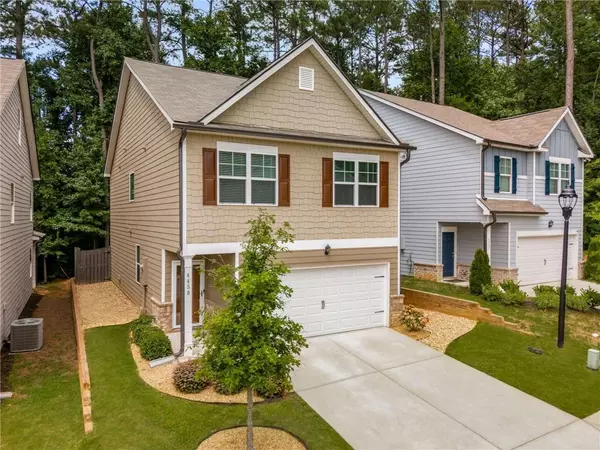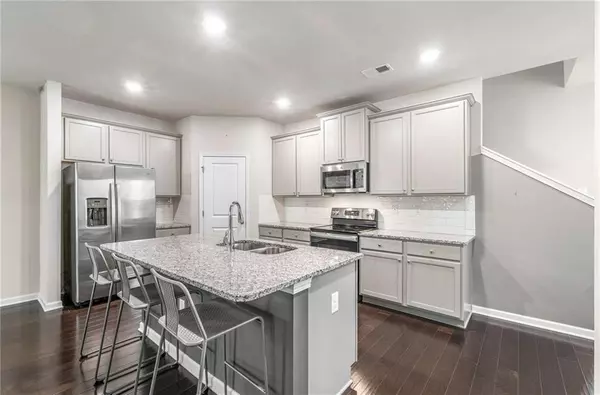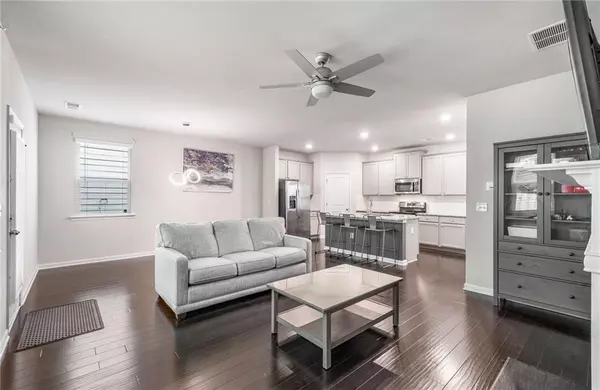$385,000
$385,000
For more information regarding the value of a property, please contact us for a free consultation.
3 Beds
2.5 Baths
1,877 SqFt
SOLD DATE : 08/22/2024
Key Details
Sold Price $385,000
Property Type Single Family Home
Sub Type Single Family Residence
Listing Status Sold
Purchase Type For Sale
Square Footage 1,877 sqft
Price per Sqft $205
Subdivision Enclave At Ashbrooke
MLS Listing ID 7410088
Sold Date 08/22/24
Style A-Frame,Craftsman
Bedrooms 3
Full Baths 2
Half Baths 1
Construction Status Resale
HOA Fees $425
HOA Y/N Yes
Originating Board First Multiple Listing Service
Year Built 2020
Annual Tax Amount $338
Tax Year 2023
Lot Size 3,223 Sqft
Acres 0.074
Property Description
Step inside this meticulously maintained, 3-year-old gem, and you'll be greeted by stunning LVP floors that make you feel right at home. This 3 bedroom/2.5 bath home is truly better than new construction, boasting upgrades throughout that elevate its charm and functionality. The open-concept living space is a dream come true, featuring stainless steel appliances and gorgeous granite countertops that make the kitchen a focal point for both cooking and gathering. Unwind in your private outdoor oasis, complete with a covered patio and fenced-in backyard. This serene space is perfect for entertaining guests or enjoying playtime with your furry friend. This charming home is ready to create new memories with you. Its ideal location offers the best of both worlds—close to shopping and restaurants, and providing easy access to I-285.
Location
State GA
County Dekalb
Lake Name None
Rooms
Bedroom Description Other
Other Rooms None
Basement None
Dining Room Open Concept
Interior
Interior Features Double Vanity, Entrance Foyer, Walk-In Closet(s)
Heating Central
Cooling Central Air
Flooring Vinyl, Other
Fireplaces Number 1
Fireplaces Type Family Room
Window Features None
Appliance Dishwasher, Dryer, Electric Range, Microwave, Refrigerator, Washer
Laundry Laundry Room
Exterior
Exterior Feature Private Entrance, Private Yard
Parking Features Garage, Garage Door Opener
Garage Spaces 2.0
Fence Back Yard
Pool None
Community Features None
Utilities Available None
Waterfront Description None
View Other
Roof Type Composition
Street Surface Paved
Accessibility None
Handicap Access None
Porch Covered, Patio
Private Pool false
Building
Lot Description Back Yard
Story Two
Foundation Slab
Sewer Public Sewer
Water Public
Architectural Style A-Frame, Craftsman
Level or Stories Two
Structure Type Cement Siding,Shingle Siding
New Construction No
Construction Status Resale
Schools
Elementary Schools Stone Mill
Middle Schools Stone Mountain
High Schools Stone Mountain
Others
Senior Community no
Restrictions false
Tax ID 18 140 01 395
Special Listing Condition None
Read Less Info
Want to know what your home might be worth? Contact us for a FREE valuation!

Our team is ready to help you sell your home for the highest possible price ASAP

Bought with Heartland Real Estate, LLC
Find out why customers are choosing LPT Realty to meet their real estate needs






