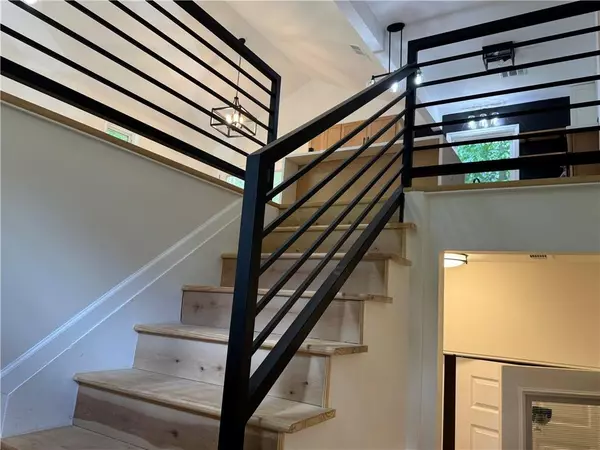$369,900
$369,900
For more information regarding the value of a property, please contact us for a free consultation.
4 Beds
3 Baths
1,756 SqFt
SOLD DATE : 08/29/2024
Key Details
Sold Price $369,900
Property Type Single Family Home
Sub Type Single Family Residence
Listing Status Sold
Purchase Type For Sale
Square Footage 1,756 sqft
Price per Sqft $210
Subdivision Horseshoe Bend
MLS Listing ID 7382882
Sold Date 08/29/24
Style Contemporary
Bedrooms 4
Full Baths 3
Construction Status Resale
HOA Y/N No
Originating Board First Multiple Listing Service
Year Built 1985
Annual Tax Amount $3,206
Tax Year 2023
Lot Size 0.357 Acres
Acres 0.3568
Property Description
****PRICE REDUCTION + SELLER TO PAY UPTO 3% in CLOSING COSTS!!!*** Step into affordable luxury with this completely remodeled 3/4 bedroom, 3 bath modern marvel, meticulously designed with an eye for detail. The heart of the home, the gourmet kitchen, is a culinary dream with semi-custom cabinetry, integrated appliances, and a large island crowned with a waterfall quartz countertop. A beverage center and double pantry ensure ample storage for every gourmet necessity. The kitchen seamlessly flows into the expansive living and dining area, illuminated by the vaulted ceiling and warmed by a gas fireplace, creating an inviting space for gatherings and relaxation. The flexible lower-level space offers versatility, serving as a potential 4th bedroom with an ensuite bathroom, ideal for guests or as a private retreat. Spanning over 1700 square feet, this home exudes modern elegance with matte black hardware and lighting fixtures accentuating the maple-colored LVP flooring and canvas-colored walls, creating a sophisticated and neutral palette that appeals to discerning buyers. Welcome home to a perfect blend of style, functionality, and comfort.
Location
State GA
County Cobb
Lake Name None
Rooms
Bedroom Description Master on Main
Other Rooms Other
Basement Exterior Entry, Finished Bath
Main Level Bedrooms 3
Dining Room Open Concept
Interior
Interior Features High Speed Internet, Other
Heating Central, Heat Pump
Cooling Central Air
Flooring Vinyl
Fireplaces Number 1
Fireplaces Type Gas Starter, Living Room
Window Features None
Appliance Dishwasher, Electric Water Heater, Microwave, Other
Laundry In Basement
Exterior
Exterior Feature None
Parking Features Garage
Garage Spaces 2.0
Fence None
Pool None
Community Features None
Utilities Available Cable Available, Electricity Available, Natural Gas Available, Phone Available, Sewer Available, Underground Utilities, Water Available
Waterfront Description None
View Other
Roof Type Composition
Street Surface Asphalt,Paved
Accessibility Accessible Kitchen Appliances
Handicap Access Accessible Kitchen Appliances
Porch None
Private Pool false
Building
Lot Description Cul-De-Sac
Story Multi/Split
Foundation See Remarks
Sewer Public Sewer
Water Public
Architectural Style Contemporary
Level or Stories Multi/Split
Structure Type Vinyl Siding
New Construction No
Construction Status Resale
Schools
Elementary Schools Hollydale
Middle Schools Smitha
High Schools Osborne
Others
Senior Community no
Restrictions false
Tax ID 19064100440
Special Listing Condition None
Read Less Info
Want to know what your home might be worth? Contact us for a FREE valuation!

Our team is ready to help you sell your home for the highest possible price ASAP

Bought with Virtual Properties Realty.Net, LLC.
Find out why customers are choosing LPT Realty to meet their real estate needs






