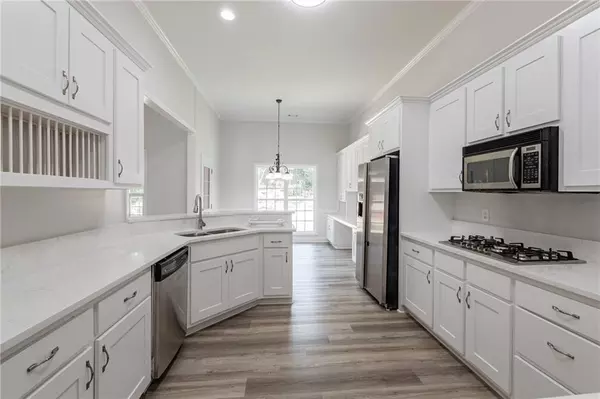$425,000
$425,000
For more information regarding the value of a property, please contact us for a free consultation.
4 Beds
3.5 Baths
2,575 SqFt
SOLD DATE : 09/23/2024
Key Details
Sold Price $425,000
Property Type Single Family Home
Sub Type Single Family Residence
Listing Status Sold
Purchase Type For Sale
Square Footage 2,575 sqft
Price per Sqft $165
Subdivision The Villages At Eagles Landing
MLS Listing ID 7418503
Sold Date 09/23/24
Style Traditional
Bedrooms 4
Full Baths 3
Half Baths 1
Construction Status Resale
HOA Fees $881
HOA Y/N Yes
Originating Board First Multiple Listing Service
Year Built 2004
Annual Tax Amount $1,823
Tax Year 2023
Lot Size 0.315 Acres
Acres 0.315
Property Description
Located in highly sought out Villages at Eagles Landing. Exceptional 4 bedrooms 3.5 bathrooms with an open floor plan on a level lot with a fenced in landscaped private backyard. Upon entering the home, you will walk into the foyer with new laminate vinyl tiled floors that leads to the large living/family room with vaulted ceiling and fireplace. The dining room is off the foyer and features plenty of room for a large table, chair rail & crown molding, arched doorways and crystal chandelier. The updated large kitchen features white cabinets, Quartz counters, Stainless Steel Appliances LVT flooring, separate cooktop, plenty of storage and breakfast bar with brick accent. The sunny breakfast room with its walls of windows has a door that leads to the large sunroom which opens to a private patio The mudroom/laundry room has additional storage with overhead cabinets, and more storage cabinets. Off the living room is the hall that leads to the oversized primary bedroom with double trey ceiling and attached en-suite bath that features a large double vanity, separate shower and tub. The primary walk-in closet is huge with plenty of hanging space and shelving. There are two additional bedrooms on the main level with vaulted ceiling and a full bath just outside the door. Upstairs is a landing that would make a perfect reading nook, a large bonus room or could be a fourth bedroom, full bath with a walk closet and access to the attic. The attached three-car garage is located off the mudroom. The community features tennis courts, pool, clubhouse and sidewalks. Located close to shopping and only 30 minute to the airport.
Location
State GA
County Henry
Lake Name None
Rooms
Bedroom Description Master on Main,Split Bedroom Plan
Other Rooms None
Basement None
Main Level Bedrooms 3
Dining Room Open Concept, Separate Dining Room
Interior
Interior Features Crown Molding, Entrance Foyer, Tray Ceiling(s), Walk-In Closet(s)
Heating Natural Gas
Cooling Central Air
Flooring Carpet, Vinyl
Fireplaces Number 2
Fireplaces Type Living Room
Window Features None
Appliance Dishwasher, Electric Range, Gas Cooktop, Microwave
Laundry In Hall, Main Level
Exterior
Exterior Feature Lighting, Rain Gutters
Parking Features Garage
Garage Spaces 3.0
Fence Wrought Iron
Pool None
Community Features Clubhouse, Gated, Homeowners Assoc, Playground, Pool, Tennis Court(s)
Utilities Available Electricity Available, Sewer Available, Water Available
Waterfront Description None
View Trees/Woods
Roof Type Composition
Street Surface Asphalt
Accessibility None
Handicap Access None
Porch Patio
Total Parking Spaces 3
Private Pool false
Building
Lot Description Level
Story One and One Half
Foundation Slab
Sewer Public Sewer
Water Public
Architectural Style Traditional
Level or Stories One and One Half
Structure Type Brick
New Construction No
Construction Status Resale
Schools
Elementary Schools Flippen
Middle Schools Eagles Landing
High Schools Eagles Landing
Others
HOA Fee Include Maintenance Grounds,Swim,Tennis
Senior Community no
Restrictions true
Tax ID 051B01189000
Ownership Fee Simple
Acceptable Financing Cash, Conventional, VA Loan
Listing Terms Cash, Conventional, VA Loan
Financing no
Special Listing Condition None
Read Less Info
Want to know what your home might be worth? Contact us for a FREE valuation!

Our team is ready to help you sell your home for the highest possible price ASAP

Bought with Keller Williams Realty Signature Partners
Find out why customers are choosing LPT Realty to meet their real estate needs






