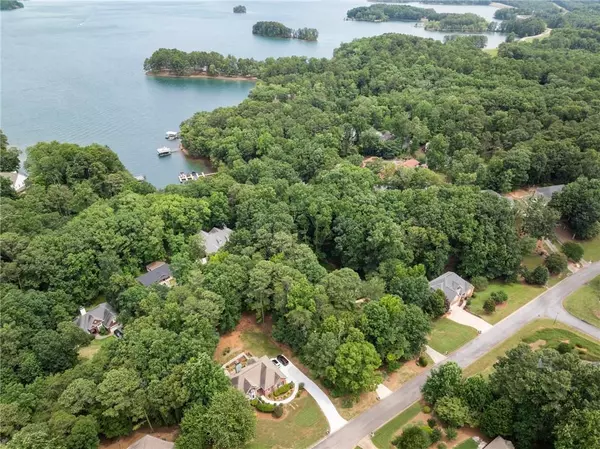$749,000
$749,000
For more information regarding the value of a property, please contact us for a free consultation.
4 Beds
3 Baths
3,442 SqFt
SOLD DATE : 09/23/2024
Key Details
Sold Price $749,000
Property Type Single Family Home
Sub Type Single Family Residence
Listing Status Sold
Purchase Type For Sale
Square Footage 3,442 sqft
Price per Sqft $217
Subdivision Heatherstone
MLS Listing ID 7407983
Sold Date 09/23/24
Style Traditional
Bedrooms 4
Full Baths 3
Construction Status Resale
HOA Y/N Yes
Originating Board First Multiple Listing Service
Year Built 1998
Annual Tax Amount $915
Tax Year 2023
Lot Size 0.900 Acres
Acres 0.9
Property Description
Beautifully nestled, private wooded Lake Lanier Estate, boasting nearly one full acre in the highly desired Heatherstone. This is it! Meticulously maintained, well appointed and a floor plan that just flows; this home is a RARE find conveniently located in a top-rated school district with unrivaled dining, shopping and entertainment all while feeling "off the beaten path". The foyer greets you with 12' ceilings throughout the main living area with plenty of natural light lending a very spacious feel. An open concept dining room with a 13' custom tray ceiling adding a little extra as you make your way to the kitchen fit for a chef with natural hardwood cabinetry, stainless steel appliances, gas stove top, double-oven, upgraded modern granite countertops and backsplash. The oversized L-shaped kitchen island is perfect for a quick snack or entertaining guest while preparing a large meal. The gas-log fireplace adds convenience and ambiance to those cozy evenings as you admire the leaves changing in the fall time. Step outside from the family room to a recently rebuilt balcony/railings with additions (2023) giving you a massive outdoor space for summer grill-outs, morning coffees or evening cocktails admiring the nature filled backyard only a short distance from the lake. The master suite is spacious with a side room for lounging or perfect for a bedroom office. The Master bath was recently completely renovated (2022) with timeless modern design and taste using natural carrera marble, black hardware, modern vanities and tile. No detail was overlooked with natural hardwood floors also recently refinished and an interior repaint (2024). The large, open concept walk-out basement is completely finished featuring a full bath and bedroom with permits and is perfect for anything your heart desires. An oversized 2 car garage can easily park a large vehicle and you may even have room for a few toys. Don't wait, call today to schedule your showing today. This one won't last!
Location
State GA
County Forsyth
Lake Name Lanier
Rooms
Bedroom Description Master on Main
Other Rooms None
Basement Daylight, Finished, Finished Bath, Full, Interior Entry, Walk-Out Access
Main Level Bedrooms 3
Dining Room Open Concept, Separate Dining Room
Interior
Interior Features Crown Molding, Entrance Foyer, High Ceilings 9 ft Main, Recessed Lighting, Tray Ceiling(s), Walk-In Closet(s)
Heating Central, Natural Gas
Cooling Ceiling Fan(s), Central Air, Electric
Flooring Ceramic Tile, Hardwood, Laminate
Fireplaces Number 1
Fireplaces Type Brick, Family Room, Gas Log
Window Features Double Pane Windows
Appliance Dishwasher, Double Oven, Electric Oven, Gas Cooktop, Gas Water Heater, Microwave, Refrigerator
Laundry Main Level
Exterior
Exterior Feature Balcony
Parking Features Attached, Drive Under Main Level, Driveway, Garage Door Opener, Garage Faces Side
Fence Back Yard, Wood
Pool None
Community Features None
Utilities Available Cable Available, Electricity Available, Natural Gas Available, Phone Available, Sewer Available, Water Available
Waterfront Description Lake Front
View Lake, Trees/Woods
Roof Type Shingle
Street Surface Asphalt
Accessibility None
Handicap Access None
Porch Patio
Private Pool false
Building
Lot Description Private, Wooded
Story Two
Foundation Slab
Sewer Septic Tank
Water Public
Architectural Style Traditional
Level or Stories Two
Structure Type Aluminum Siding,Blown-In Insulation,Brick
New Construction No
Construction Status Resale
Schools
Elementary Schools Mashburn
Middle Schools Lakeside - Forsyth
High Schools Forsyth Central
Others
Senior Community no
Restrictions true
Tax ID 246 041
Special Listing Condition None
Read Less Info
Want to know what your home might be worth? Contact us for a FREE valuation!

Our team is ready to help you sell your home for the highest possible price ASAP

Bought with Keller Williams Realty Atlanta Partners
Find out why customers are choosing LPT Realty to meet their real estate needs






