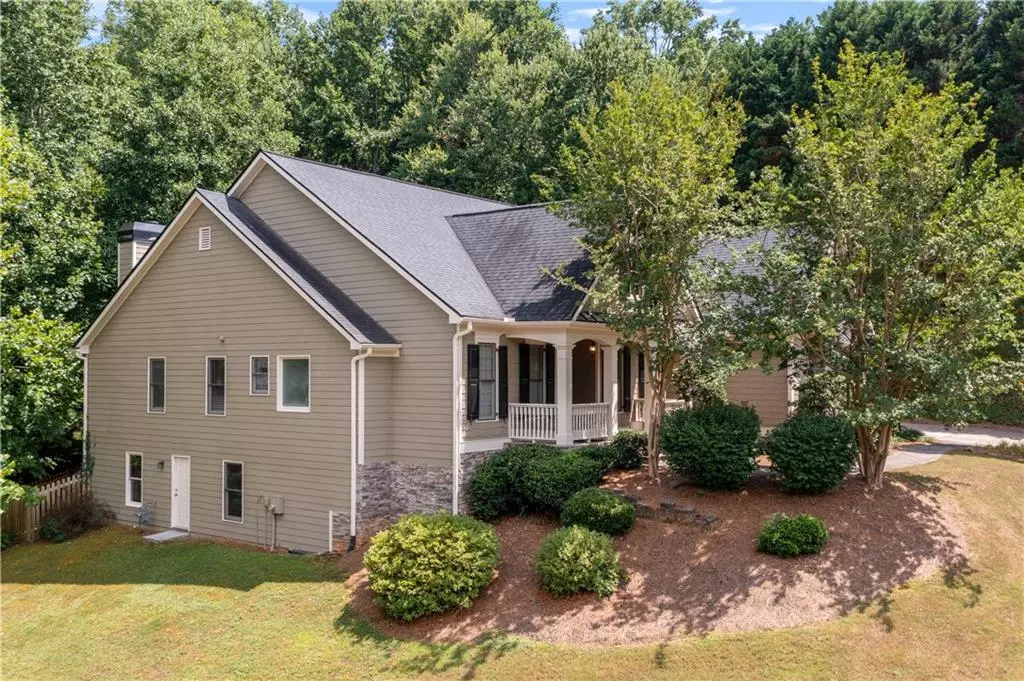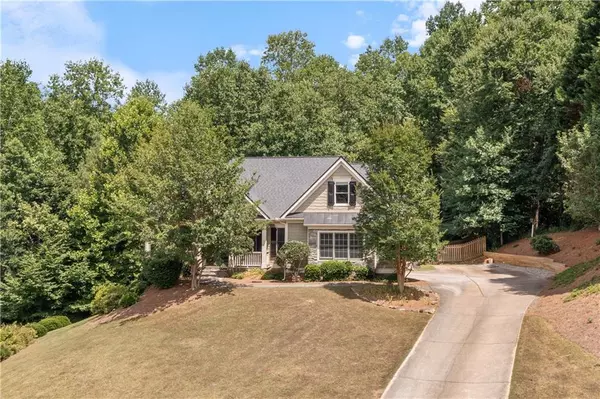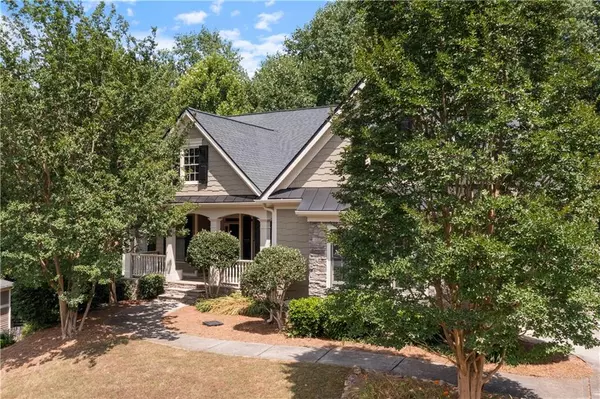$615,000
$629,900
2.4%For more information regarding the value of a property, please contact us for a free consultation.
4 Beds
4.5 Baths
3,204 SqFt
SOLD DATE : 09/30/2024
Key Details
Sold Price $615,000
Property Type Single Family Home
Sub Type Single Family Residence
Listing Status Sold
Purchase Type For Sale
Square Footage 3,204 sqft
Price per Sqft $191
Subdivision Pebblebrooke
MLS Listing ID 7407442
Sold Date 09/30/24
Style Craftsman
Bedrooms 4
Full Baths 4
Half Baths 1
Construction Status Resale
HOA Fees $400
HOA Y/N Yes
Originating Board First Multiple Listing Service
Year Built 2003
Annual Tax Amount $2,250
Tax Year 2023
Lot Size 0.720 Acres
Acres 0.72
Property Description
Craftsman style ranch on quiet cul-de-sac lot. Main level features split bedroom plan with large owners suite with sitting room with fireplace. Ensuite bath features double vanities, tile flooring, whirlpool tub and separate shower and walk in closet. Welcoming entry foyer has decorative columns to outline the dining room that is large enough for all of your family gatherings. Family room is open and features a two sided gas log fireplace thru to Bright and Sunny Keeping room. The stained cabinets and granite counters of the kitchen feature a breakfast bar and view to family room and breakfast area. The Secondary bedrooms are large and share a bathroom with tile flooring and shower surround. Upstairs features a large bonus room, full bath with tile flooring and surround and an additional bedroom. Plenty of space to relax on the covered front porch or large rear deck with remote controlled retractable awning. The back yard is fenced and rear gate opens to conservation area and walking trails. The 2500 square foot daylight basement leaves plenty of options for media room, exercise room large shop or just plenty of storage. It does have a finished full bath. Interior and Exterior of home have been freshly painted. The interior has new carpets and recently refinished hardwoods. Water heater and main furnace replaced in 2023. Separate HVAC for upstairs replaced in 2018 and main level compressor replace in 2021. HVAC is inspected and serviced twice a year. The home is conveniently located to The Market Place in Canton, 575, and Downtown Canton. The schools are highly rated schools are Avery Elementary, Creekland Middle and Creekview High School.
Location
State GA
County Cherokee
Lake Name None
Rooms
Bedroom Description Master on Main,Oversized Master,Split Bedroom Plan
Other Rooms None
Basement Daylight, Exterior Entry, Finished Bath, Full, Interior Entry, Walk-Out Access
Main Level Bedrooms 3
Dining Room Seats 12+, Separate Dining Room
Interior
Interior Features Cathedral Ceiling(s), Disappearing Attic Stairs, Entrance Foyer, Entrance Foyer 2 Story, Tray Ceiling(s), Walk-In Closet(s)
Heating Forced Air, Natural Gas
Cooling Ceiling Fan(s), Central Air
Flooring Carpet, Ceramic Tile, Hardwood
Fireplaces Number 2
Fireplaces Type Double Sided, Family Room, Gas Log, Great Room, Keeping Room, Master Bedroom
Window Features None
Appliance Dishwasher, Gas Range, Microwave, Refrigerator, Self Cleaning Oven
Laundry In Hall
Exterior
Exterior Feature Private Yard
Parking Features Garage, Garage Door Opener, Garage Faces Side
Garage Spaces 2.0
Fence Back Yard
Pool None
Community Features Homeowners Assoc, Sidewalks, Street Lights
Utilities Available Electricity Available, Natural Gas Available, Phone Available, Underground Utilities, Water Available
Waterfront Description None
View Trees/Woods, Other
Roof Type Composition
Street Surface Asphalt
Accessibility None
Handicap Access None
Porch Deck, Front Porch
Private Pool false
Building
Lot Description Back Yard, Cul-De-Sac, Wooded
Story One and One Half
Foundation Concrete Perimeter
Sewer Septic Tank
Water Public
Architectural Style Craftsman
Level or Stories One and One Half
Structure Type Cement Siding,HardiPlank Type,Stone
New Construction No
Construction Status Resale
Schools
Elementary Schools Avery
Middle Schools Creekland - Cherokee
High Schools Creekview
Others
Senior Community no
Restrictions false
Tax ID 14N30B 011
Acceptable Financing Cash, Conventional, FHA, VA Loan
Listing Terms Cash, Conventional, FHA, VA Loan
Financing no
Special Listing Condition None
Read Less Info
Want to know what your home might be worth? Contact us for a FREE valuation!

Our team is ready to help you sell your home for the highest possible price ASAP

Bought with Atlanta Communities
Find out why customers are choosing LPT Realty to meet their real estate needs






