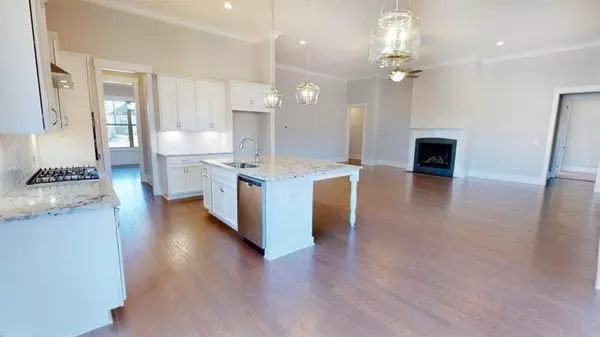$1,155,305
$1,155,305
For more information regarding the value of a property, please contact us for a free consultation.
3 Beds
2.5 Baths
2,633 SqFt
SOLD DATE : 10/25/2024
Key Details
Sold Price $1,155,305
Property Type Single Family Home
Sub Type Single Family Residence
Listing Status Sold
Purchase Type For Sale
Square Footage 2,633 sqft
Price per Sqft $438
Subdivision Horizon At Laurel Canyon
MLS Listing ID 7437921
Sold Date 10/25/24
Style Craftsman,Garden (1 Level),Ranch
Bedrooms 3
Full Baths 2
Half Baths 1
Construction Status New Construction
HOA Fees $1,016
HOA Y/N Yes
Originating Board First Multiple Listing Service
Year Built 2024
Tax Year 2024
Lot Size 0.431 Acres
Acres 0.431
Property Description
THORNHILL 'D' FLOOR PLAN ON THIS HOMESITE IS A SINGLE LEVEL LIVING, NO STEPS, AND HAS MILLION DOLLAR VIEWS. PREPARE TO BE CAPTIVATED BY THE BREATHTAKING MOUNTAIN VIEWS THAT GREET YOU FROM MULTIPLE VANTAGE POINTS, PROMISING PICTURESQUE SCENES TO BE ENJOYED YEAR ROUND. THERE IS AN EXTRA GARAGE SPACE WHICH IS NOT A FULL 3 CAR BUT ALMOST. FORMAL DINING WITH TREY CEILING. LARGE WALK IN PANTRY. OPEN KITCHEN WITH LARGE ISLAND BREAKFAST AREA. THE SUN DRENCHED SUNROOM INVITES YOU TO BASK IN NATURAL LIGHT & UNWIND IN STYLE THERE OR ON THE BACK PORCH. HARDSCAPE INCLUDES A FIREPIT AND FLAGSTONE BACK PORCH. STEPLESS FRONT AND BACK DOOR & FROM GARAGE . PRIVATE PRIMARY BEDROOM WITH LARGE BATH AND CLOSET. THE LIVING AREA FEATURES IMPRESSIVE 11'6" FOOT CEILINGS CREATING AN AIRY AN INVITING ATMOSPHERE PERFECT FOR ENTERTAINING GUESTS OR ENJOYING QUIET EVENINGS.
Location
State GA
County Cherokee
Lake Name None
Rooms
Bedroom Description Master on Main
Other Rooms None
Basement None
Main Level Bedrooms 3
Dining Room Open Concept, Separate Dining Room
Interior
Interior Features Disappearing Attic Stairs, Entrance Foyer, High Ceilings 10 ft Main, Tray Ceiling(s), Walk-In Closet(s)
Heating Central, Forced Air
Cooling Central Air, Electric
Flooring Carpet, Ceramic Tile, Hardwood
Fireplaces Number 1
Fireplaces Type Factory Built, Family Room, Gas Log, Gas Starter, Great Room
Window Features Double Pane Windows
Appliance Electric Oven, Gas Cooktop, Gas Water Heater, Microwave, Range Hood
Laundry Laundry Room, Main Level
Exterior
Exterior Feature Other
Parking Features Attached, Covered, Garage, Garage Faces Front, Kitchen Level
Garage Spaces 2.0
Fence None
Pool None
Community Features Catering Kitchen, Clubhouse, Golf, Homeowners Assoc, Meeting Room, Near Shopping, Pickleball, Pool, Sidewalks
Utilities Available Cable Available, Electricity Available, Natural Gas Available, Phone Available, Sewer Available, Underground Utilities
Waterfront Description None
View Mountain(s), Trees/Woods
Roof Type Composition,Metal
Street Surface Asphalt
Accessibility Accessible Bedroom, Accessible Hallway(s)
Handicap Access Accessible Bedroom, Accessible Hallway(s)
Porch Deck, Front Porch
Private Pool false
Building
Lot Description Back Yard, Front Yard, Landscaped, Sloped
Story One
Foundation Slab
Sewer Public Sewer
Water Public
Architectural Style Craftsman, Garden (1 Level), Ranch
Level or Stories One
Structure Type Brick,Brick Front,HardiPlank Type
New Construction No
Construction Status New Construction
Schools
Elementary Schools R.M. Moore
Middle Schools Teasley
High Schools Cherokee
Others
HOA Fee Include Swim,Tennis
Senior Community no
Restrictions true
Tax ID 15N20C 087
Ownership Other
Acceptable Financing Cash, Conventional
Listing Terms Cash, Conventional
Financing no
Special Listing Condition None
Read Less Info
Want to know what your home might be worth? Contact us for a FREE valuation!

Our team is ready to help you sell your home for the highest possible price ASAP

Bought with Atlanta Communities
Find out why customers are choosing LPT Realty to meet their real estate needs






