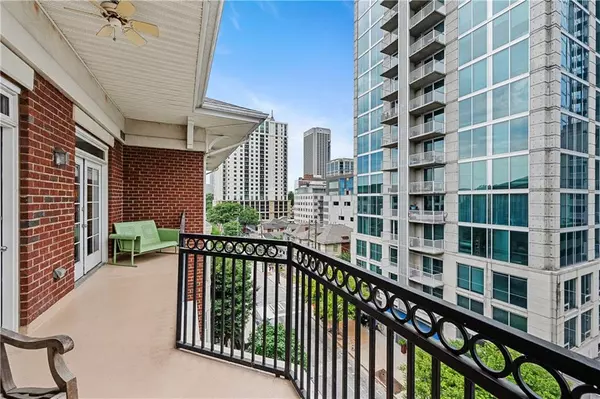$410,000
$419,900
2.4%For more information regarding the value of a property, please contact us for a free consultation.
1 Bed
1 Bath
970 SqFt
SOLD DATE : 11/04/2024
Key Details
Sold Price $410,000
Property Type Condo
Sub Type Condominium
Listing Status Sold
Purchase Type For Sale
Square Footage 970 sqft
Price per Sqft $422
Subdivision The Dakota
MLS Listing ID 7403787
Sold Date 11/04/24
Style High Rise (6 or more stories),Traditional
Bedrooms 1
Full Baths 1
Construction Status Resale
HOA Fees $418
HOA Y/N Yes
Originating Board First Multiple Listing Service
Year Built 2000
Annual Tax Amount $6,577
Tax Year 2023
Lot Size 958 Sqft
Acres 0.022
Property Description
This TOP floor, one-bedroom home offers stunning, unobstructed skyline views from one of the largest balconies in the community which boasts tons of natural light! Since it's on the 6th floor, you are far enough away from the hustle and bustle but still feel the incredible energy of Midtown. Recently renovated, it features new Cambria quartz countertops, Samsung appliances, BOTH the HVAC system and hot water heater systems replaced in 2024, porcelain tile flooring, a new, custom built wall-to-wall shower with a frameless glass shower door, custom closets, wide-plank hardwood flooring, a fireplace and upgraded lighting fixtures throughout!! This condo also includes TWO covered, gated deeded parking spaces, tons of guest parking and community amenities such as a renovated rooftop pool, outdoor seating, grilling stations, private, gated courtyards throughout and a EV charging. Ideally situated, it's walkable to Piedmont Park, Colony Square, Fox Theater, The Beltline, and top restaurants. More details to come!!
Location
State GA
County Fulton
Lake Name None
Rooms
Bedroom Description Master on Main
Other Rooms None
Basement None
Main Level Bedrooms 1
Dining Room Dining L, Open Concept
Interior
Interior Features Beamed Ceilings, High Ceilings 9 ft Main
Heating Central, Electric
Cooling Central Air
Flooring Ceramic Tile, Hardwood
Fireplaces Number 1
Fireplaces Type Gas Log
Window Features Double Pane Windows,Insulated Windows
Appliance Dishwasher, Disposal, Dryer, Gas Range, Microwave, Refrigerator, Self Cleaning Oven, Washer
Laundry In Hall
Exterior
Exterior Feature Balcony, Courtyard, Gas Grill
Parking Features Assigned
Fence None
Pool In Ground, Private
Community Features Fitness Center, Gated, Homeowners Assoc, Near Schools, Near Shopping, Park, Playground, Pool, Restaurant, Sidewalks, Street Lights
Utilities Available Cable Available, Electricity Available, Natural Gas Available, Sewer Available, Underground Utilities, Water Available
Waterfront Description None
View City
Roof Type Composition
Street Surface Asphalt
Accessibility None
Handicap Access None
Porch Deck
Total Parking Spaces 2
Private Pool true
Building
Lot Description Other
Story One
Foundation Slab
Sewer Public Sewer
Water Public
Architectural Style High Rise (6 or more stories), Traditional
Level or Stories One
Structure Type Brick,Brick 4 Sides
New Construction No
Construction Status Resale
Schools
Elementary Schools Springdale Park
Middle Schools David T Howard
High Schools Midtown
Others
Senior Community no
Restrictions true
Tax ID 14 004900330526
Ownership Condominium
Financing yes
Special Listing Condition None
Read Less Info
Want to know what your home might be worth? Contact us for a FREE valuation!

Our team is ready to help you sell your home for the highest possible price ASAP

Bought with RE/MAX Metro Atlanta Cityside
Find out why customers are choosing LPT Realty to meet their real estate needs






