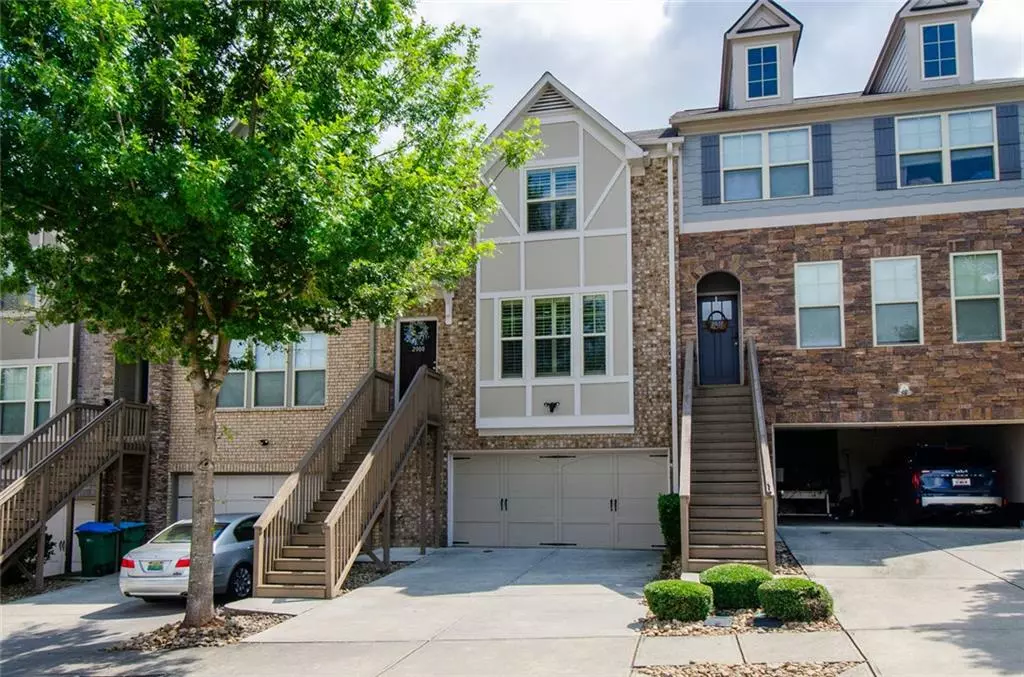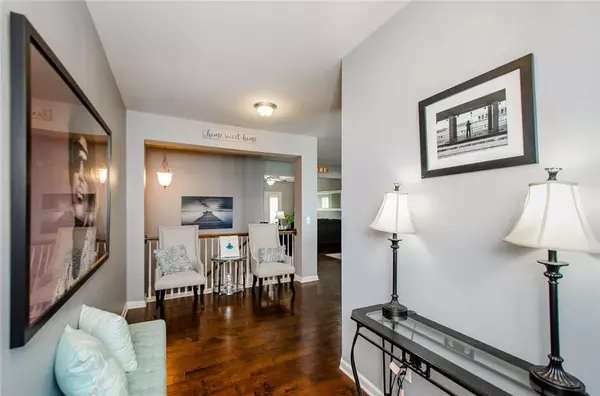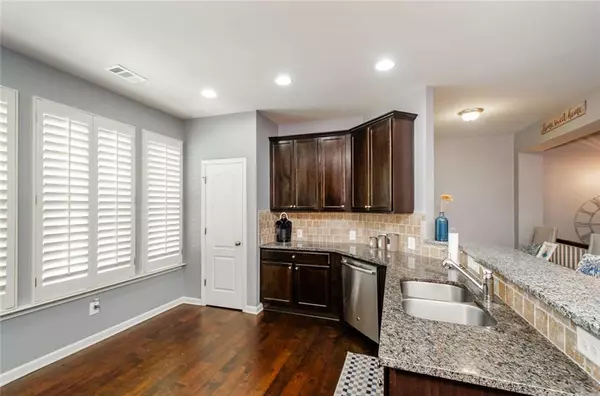$356,000
$365,000
2.5%For more information regarding the value of a property, please contact us for a free consultation.
4 Beds
3.5 Baths
2,207 SqFt
SOLD DATE : 11/06/2024
Key Details
Sold Price $356,000
Property Type Townhouse
Sub Type Townhouse
Listing Status Sold
Purchase Type For Sale
Square Footage 2,207 sqft
Price per Sqft $161
Subdivision Paxton Landing
MLS Listing ID 7457975
Sold Date 11/06/24
Style Townhouse
Bedrooms 4
Full Baths 3
Half Baths 1
Construction Status Resale
HOA Y/N No
Originating Board First Multiple Listing Service
Year Built 2015
Annual Tax Amount $4,001
Tax Year 2023
Lot Size 2,178 Sqft
Acres 0.05
Property Description
WOW!! A true 4 bedroom!! Beautiful Luxury townhome with an open floorplan. Entry foyer with room for seating. Custom 4 inch Plantation shutters throughout. Main Level boasts hardwood floors and also on all steps in unit.
A large eat in kitchen with granite countertops and a wrap around breakfast bar. Great room with fireplace and custom mantle. Separate dining room. Relaxing Deck and 1/2 bath are also on the main floor. Upgrades include coffered ceilings in great room and upgraded cabinets in kitchen and baths . Go Upstairs to the Primary suite with trey ceilings and walk in closets. Spa bathroom with soaking tub , separate shower, dual vanity sinks and walk in closet. Two additional spacious bedrooms and full bath. Terrace level has an additional bedroom, bonus room and full bath. Lower level has access to covered porch outside lower level. Washer / Dryer stays 2 car garage. Exterior maintained covered by HOA. Low Fees. Located near shops and restaurants and less than 10 min. to Stone Mountain Park. Great location , close to Hwy 78. Beautiful Stone and brick unit in quiet community. No Rental Restrictions!!
Location
State GA
County Gwinnett
Lake Name None
Rooms
Bedroom Description Oversized Master,Other
Other Rooms None
Basement Finished
Dining Room Separate Dining Room, Open Concept
Interior
Interior Features High Ceilings 10 ft Main, Entrance Foyer 2 Story, High Ceilings 9 ft Lower, High Ceilings 9 ft Upper
Heating Forced Air
Cooling Central Air
Flooring Hardwood, Carpet
Fireplaces Number 1
Fireplaces Type Gas Log, Gas Starter
Window Features Insulated Windows
Appliance Disposal, Dishwasher, Dryer, Refrigerator, Electric Water Heater, Gas Water Heater, Microwave, Washer
Laundry Upper Level
Exterior
Exterior Feature Lighting, Rear Stairs
Parking Features Garage
Garage Spaces 2.0
Fence None
Pool None
Community Features Street Lights, Sidewalks
Utilities Available Cable Available, Electricity Available, Sewer Available, Phone Available, Underground Utilities, Water Available
Waterfront Description None
View City
Roof Type Shingle,Other
Street Surface Asphalt
Accessibility None
Handicap Access None
Porch Patio, Deck
Private Pool false
Building
Lot Description Level, Back Yard, Cleared
Story Three Or More
Foundation Slab
Sewer Public Sewer
Water Public
Architectural Style Townhouse
Level or Stories Three Or More
Structure Type Wood Siding,Brick,Brick Front
New Construction No
Construction Status Resale
Schools
Elementary Schools Shiloh
Middle Schools Shiloh
High Schools Shiloh
Others
HOA Fee Include Maintenance Grounds,Pest Control,Termite
Senior Community no
Restrictions true
Tax ID R6065 424
Ownership Condominium
Financing yes
Special Listing Condition None
Read Less Info
Want to know what your home might be worth? Contact us for a FREE valuation!

Our team is ready to help you sell your home for the highest possible price ASAP

Bought with Maxima Realty LLC
Find out why customers are choosing LPT Realty to meet their real estate needs






