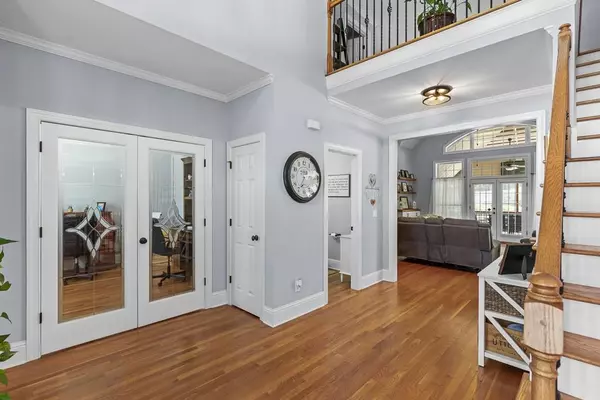$628,000
$678,500
7.4%For more information regarding the value of a property, please contact us for a free consultation.
4 Beds
4.5 Baths
3,150 SqFt
SOLD DATE : 11/08/2024
Key Details
Sold Price $628,000
Property Type Single Family Home
Sub Type Single Family Residence
Listing Status Sold
Purchase Type For Sale
Square Footage 3,150 sqft
Price per Sqft $199
Subdivision Cevera Lakes
MLS Listing ID 7464966
Sold Date 11/08/24
Style Traditional
Bedrooms 4
Full Baths 4
Half Baths 1
Construction Status Resale
HOA Fees $75
HOA Y/N Yes
Originating Board First Multiple Listing Service
Year Built 2005
Annual Tax Amount $4,903
Tax Year 2023
Lot Size 0.590 Acres
Acres 0.59
Property Description
This is the one! Updated 4-sides brick home with a full unfinished basement and a backyard oasis! Enjoy views of the neighborhood lakes from your front porch! This meticulously maintained home has hardwood floors throughout the main level. Step inside to an inviting foyer leading to an office with gorgeous glass French doors. Separate dining room features tray ceiling and wainscoting accents. The spacious Primary bedroom is located on the main level complete with coffered ceiling. The large on-suite bath includes updated cabinets and counters with double sinks, a separate bathtub and tiled shower. The family room boasts a beautifully updated stacked stone, gas log fireplace surrounded by floating shelves and cabinetry. Make your way to the completely updated kitchen where you'll find white cabinets with pull out drawers, tile backsplash, SS appliances including double oven, gas cooktop, and eat in breakfast area. Off the kitchen you'll find separate pantry, laundry room, and drop zone with bench leading to the spacious two car garage complete with separate climate controlled storage room. Upstairs you'll find Three oversized secondary bedrooms with plenty of closet space, plus two more full bathrooms complete with tile showers. Step outside to the Giant screened porch with attractive vaulted ceiling leading to a tastefully landscaped backyard with refreshing saltwater pool. Brand new Kool deck surfacing will prevent burning feet. A full unfinished basement with the exception of a full finished bathroom allowing for endless possibilities completes this home. This immaculate home is a must see!
Location
State GA
County Walton
Lake Name None
Rooms
Bedroom Description Master on Main
Other Rooms Gazebo
Basement Exterior Entry, Finished Bath, Full, Unfinished
Main Level Bedrooms 1
Dining Room Separate Dining Room
Interior
Interior Features Entrance Foyer, High Ceilings 9 ft Main, Tray Ceiling(s), Vaulted Ceiling(s), Walk-In Closet(s)
Heating Central, Forced Air, Natural Gas
Cooling Central Air
Flooring Carpet, Ceramic Tile, Hardwood
Fireplaces Number 1
Fireplaces Type Gas Log
Window Features Insulated Windows
Appliance Dishwasher, Double Oven, Gas Cooktop, Gas Water Heater, Microwave
Laundry In Hall, Main Level
Exterior
Exterior Feature None
Parking Features Attached, Driveway, Garage, Garage Door Opener, Garage Faces Side, Kitchen Level
Garage Spaces 2.0
Fence Back Yard, Fenced, Privacy, Wood
Pool Gunite, Salt Water
Community Features Lake, Sidewalks
Utilities Available Other
Waterfront Description None
View Lake
Roof Type Shingle
Street Surface Paved
Accessibility None
Handicap Access None
Porch Covered, Front Porch, Patio, Rear Porch, Screened
Private Pool false
Building
Lot Description Back Yard, Front Yard, Landscaped, Sloped
Story Two
Foundation Concrete Perimeter
Sewer Septic Tank
Water Public
Architectural Style Traditional
Level or Stories Two
Structure Type Brick 4 Sides
New Construction No
Construction Status Resale
Schools
Elementary Schools Youth
Middle Schools Youth
High Schools Walnut Grove
Others
HOA Fee Include Maintenance Grounds
Senior Community no
Restrictions false
Tax ID N062D00000089000
Special Listing Condition None
Read Less Info
Want to know what your home might be worth? Contact us for a FREE valuation!

Our team is ready to help you sell your home for the highest possible price ASAP

Bought with Berkshire Hathaway HomeServices Georgia Properties
Find out why customers are choosing LPT Realty to meet their real estate needs






