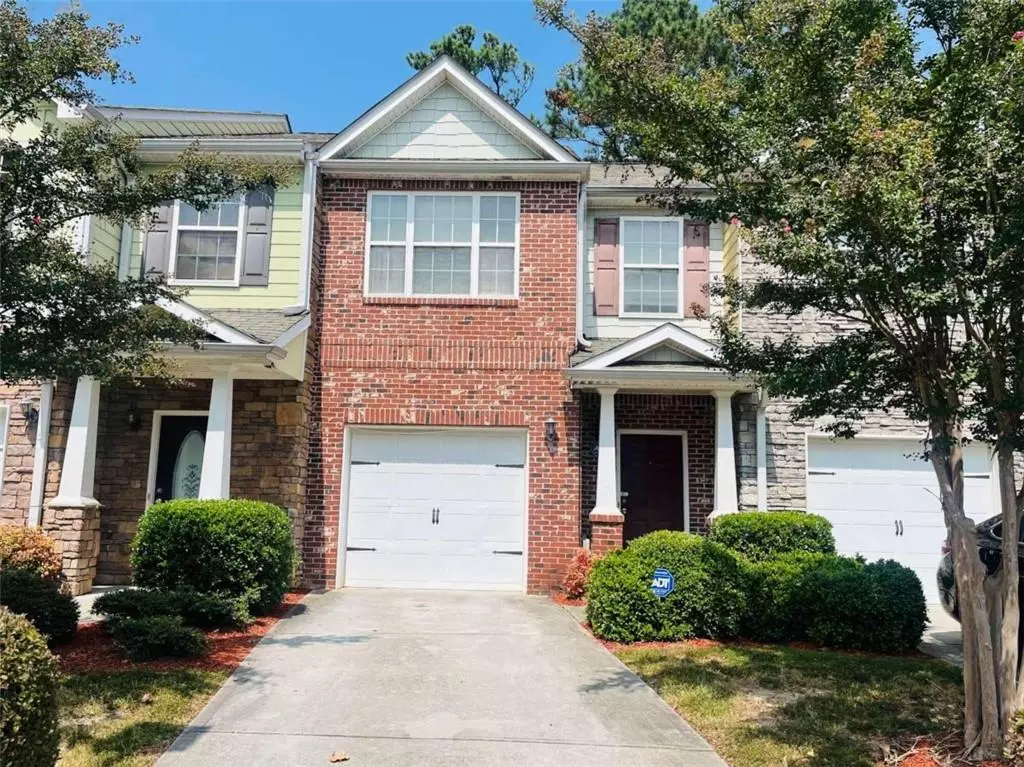$225,000
$239,900
6.2%For more information regarding the value of a property, please contact us for a free consultation.
3 Beds
2.5 Baths
1,428 SqFt
SOLD DATE : 11/12/2024
Key Details
Sold Price $225,000
Property Type Townhouse
Sub Type Townhouse
Listing Status Sold
Purchase Type For Sale
Square Footage 1,428 sqft
Price per Sqft $157
Subdivision Carrington Pointe
MLS Listing ID 7454879
Sold Date 11/12/24
Style Townhouse,Traditional
Bedrooms 3
Full Baths 2
Half Baths 1
Construction Status Resale
HOA Fees $720
HOA Y/N Yes
Originating Board First Multiple Listing Service
Year Built 2005
Annual Tax Amount $3,864
Tax Year 2022
Lot Size 2,090 Sqft
Acres 0.048
Property Description
Welcome to this charming townhouse located in the desirable South Fulton area, just minutes away from shopping, the airport, and schools. This solid 3-bedroom, 2.5-bath home boasts a fantastic floorplan designed for modern living. The kitchen features a breakfast bar and granite countertops, seamlessly overlooking the dining area and family room, complete with built-in bookcases and a cozy fireplace-perfect for entertaining and everyday relaxation. Upstairs, the owner's suite offers a spacious walk-in closet, double vanity sinks, a garden tub, and a separate shower. The secondary bedrooms provide flexibility, ideal for use as an office, guest room, or any other creative space you envision. Additional highlights include a 1-car garage and comprehensive lawn maintenance covered by the HOA fee, ensuring a low-maintenance lifestyle. The Seller is open to a carpet allowance. Don't miss the opportunity to make this wonderful townhome your own!
Location
State GA
County Fulton
Lake Name None
Rooms
Bedroom Description Other
Other Rooms None
Basement None
Dining Room Separate Dining Room
Interior
Interior Features Bookcases, Entrance Foyer, High Ceilings 9 ft Main, High Ceilings 9 ft Upper, High Speed Internet, Tray Ceiling(s), Walk-In Closet(s)
Heating Central, Electric
Cooling Ceiling Fan(s), Central Air
Flooring Carpet, Hardwood, Vinyl
Fireplaces Number 1
Fireplaces Type Other Room
Window Features Insulated Windows
Appliance Dishwasher, Disposal, Electric Oven, Electric Range, Electric Water Heater, Microwave
Laundry In Hall, Upper Level
Exterior
Exterior Feature Other
Parking Features Attached, Garage
Garage Spaces 1.0
Fence Privacy
Pool None
Community Features Homeowners Assoc, Sidewalks
Utilities Available Cable Available, Electricity Available, Underground Utilities, Water Available
Waterfront Description None
View Other
Roof Type Composition
Street Surface Asphalt
Accessibility None
Handicap Access None
Porch Patio
Private Pool false
Building
Lot Description Level
Story Two
Foundation Slab
Sewer Public Sewer
Water Public
Architectural Style Townhouse, Traditional
Level or Stories Two
Structure Type Brick,Cement Siding,Other
New Construction No
Construction Status Resale
Schools
Elementary Schools Nolan
Middle Schools Mcnair - Fulton
High Schools Creekside
Others
HOA Fee Include Maintenance Grounds
Senior Community no
Restrictions false
Tax ID 13 0164 LL1939
Ownership Fee Simple
Financing yes
Special Listing Condition None
Read Less Info
Want to know what your home might be worth? Contact us for a FREE valuation!

Our team is ready to help you sell your home for the highest possible price ASAP

Bought with Keller Williams Realty Atl Partners
Find out why customers are choosing LPT Realty to meet their real estate needs






