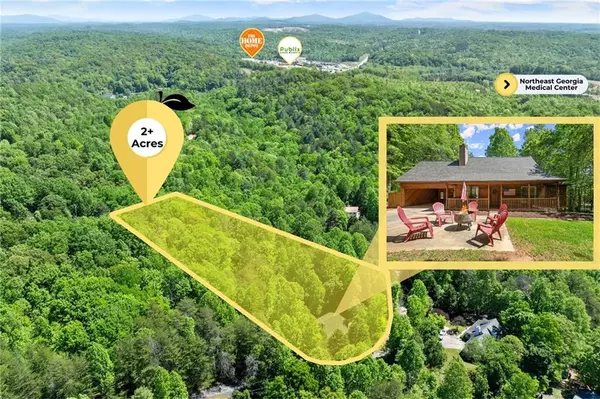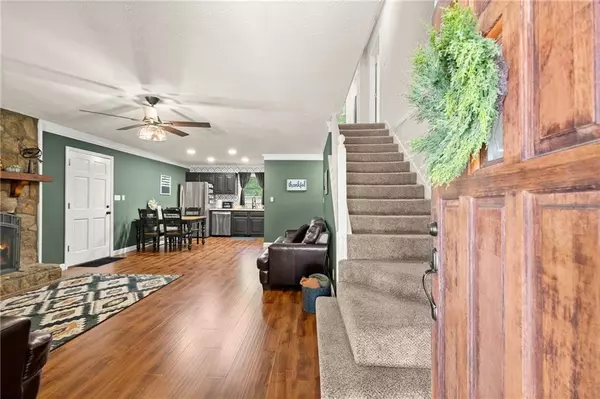$410,000
$425,000
3.5%For more information regarding the value of a property, please contact us for a free consultation.
5 Beds
3 Baths
3,184 SqFt
SOLD DATE : 11/15/2024
Key Details
Sold Price $410,000
Property Type Single Family Home
Sub Type Single Family Residence
Listing Status Sold
Purchase Type For Sale
Square Footage 3,184 sqft
Price per Sqft $128
Subdivision Chesterra
MLS Listing ID 7383260
Sold Date 11/15/24
Style Cabin,Traditional
Bedrooms 5
Full Baths 3
Construction Status Resale
HOA Fees $100
HOA Y/N Yes
Originating Board First Multiple Listing Service
Year Built 1988
Annual Tax Amount $3,105
Tax Year 2023
Lot Size 2.130 Acres
Acres 2.13
Property Description
Nestled in the heart of Dahlonega, Georgia, this exquisite multi-level home offers the perfect blend of modern amenities and serene nature living. With 5 bedrooms, 3 full baths, and sprawling across 2.13 acres, this property epitomizes spaciousness and comfort. Conveniently situated across the street from a new hospital, this home ensures easy access to essential services while maintaining a peaceful residential atmosphere.
Upon entering, you'll be greeted by a host of upgrades that showcase the meticulous care put into this residence. A new roof provides peace of mind, while updated plumbing and electrical systems offer both safety and efficiency. Step into luxury as you discover the fully remodeled master bathroom, boasting contemporary finishes and fixtures. The spare bathroom has also been tastefully updated to elevate your everyday routine. Newer carpets upstairs provide plush comfort, complemented by updated light and ceiling fixtures that enhance the ambiance of each room. Enjoy the durability and style of new waterproof flooring throughout the living areas and master bedroom. The kitchen, a focal point of any home, features brand new appliances and sleek butcher block countertops, creating an inviting space for culinary adventures and family gatherings.
Entertain guests or unwind in the finished basement living space, offering versatility for various lifestyles and preferences. Outside, a spacious multi-level deck provides the perfect setting for al fresco dining or simply basking in the tranquility of the surrounding landscape. As the temperature drops, cozy up by the wood-burning fireplace, adding warmth and charm to chilly evenings.With its combination of modern upgrades, ample living space, and idyllic location, this home in Dahlonega presents a rare opportunity to embrace the epitome of comfort and convenience in North Georgia living.
Disclaimer: All information deemed reliable but not guaranteed and should be independently verified. Lot lines for reference only. Contact the listing agent for more information or to schedule a private showing.
Location
State GA
County Lumpkin
Lake Name None
Rooms
Bedroom Description Oversized Master,Master on Main,Split Bedroom Plan
Other Rooms None
Basement Driveway Access, Finished Bath, Finished, Interior Entry
Main Level Bedrooms 2
Dining Room Other
Interior
Interior Features Walk-In Closet(s)
Heating Central, Hot Water
Cooling Central Air
Flooring Carpet, Ceramic Tile
Fireplaces Number 1
Fireplaces Type Living Room
Window Features None
Appliance Other
Laundry In Basement
Exterior
Exterior Feature Private Yard
Parking Features Carport, Driveway
Fence None
Pool None
Community Features None
Utilities Available Cable Available, Water Available
Waterfront Description None
View Mountain(s)
Roof Type Shingle
Street Surface Asphalt
Accessibility Accessible Full Bath
Handicap Access Accessible Full Bath
Porch Enclosed, Rear Porch
Total Parking Spaces 2
Private Pool false
Building
Lot Description Wooded, Landscaped, Private, Front Yard
Story Multi/Split
Foundation See Remarks
Sewer Septic Tank
Water Public
Architectural Style Cabin, Traditional
Level or Stories Multi/Split
Structure Type Wood Siding
New Construction No
Construction Status Resale
Schools
Elementary Schools Lumpkin - Other
Middle Schools Lumpkin County
High Schools Lumpkin County
Others
Senior Community no
Restrictions false
Tax ID 065 060
Special Listing Condition None
Read Less Info
Want to know what your home might be worth? Contact us for a FREE valuation!

Our team is ready to help you sell your home for the highest possible price ASAP

Bought with Willow Bend Properties
Find out why customers are choosing LPT Realty to meet their real estate needs






