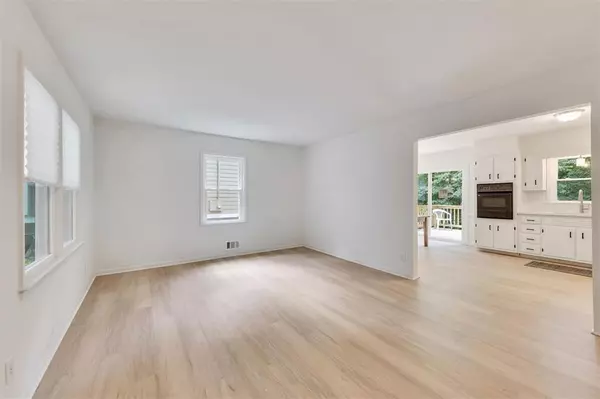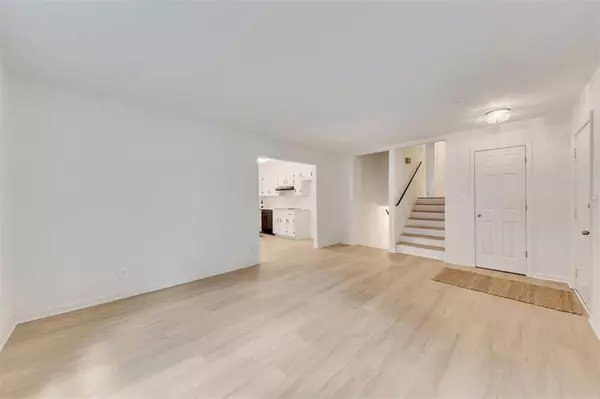$264,000
$262,000
0.8%For more information regarding the value of a property, please contact us for a free consultation.
4 Beds
2 Baths
1,818 SqFt
SOLD DATE : 11/14/2024
Key Details
Sold Price $264,000
Property Type Single Family Home
Sub Type Single Family Residence
Listing Status Sold
Purchase Type For Sale
Square Footage 1,818 sqft
Price per Sqft $145
Subdivision Western Estates
MLS Listing ID 7410925
Sold Date 11/14/24
Style Traditional
Bedrooms 4
Full Baths 2
Construction Status Updated/Remodeled
HOA Y/N No
Originating Board First Multiple Listing Service
Year Built 1962
Annual Tax Amount $2,414
Tax Year 2023
Lot Size 0.387 Acres
Acres 0.387
Property Description
MOVE-IN READY home that has been updated with modern finishes, yet retains just a touch of 1960's charm. NEW roof, NEW HVAC, NEW Windows, NEW luxury vinyl plank flooring, mostly NEW appliances, QUARTZ Countertops & FRESH paint inside & out! The NEW deck overlooks the large, private & fenced backyard. With a full bath, bedroom & private entry in the lower level, this home is well suited for an in-law suite or income potential. Please be sure to check out the virtual tour!
Location
State GA
County Fulton
Lake Name None
Rooms
Bedroom Description In-Law Floorplan
Other Rooms None
Basement Daylight, Exterior Entry, Finished, Finished Bath, Interior Entry, Partial
Dining Room Open Concept
Interior
Interior Features Other
Heating Central
Cooling Central Air
Flooring Ceramic Tile, Vinyl
Fireplaces Type None
Window Features Double Pane Windows,Insulated Windows
Appliance Dishwasher, Electric Cooktop, Electric Oven, Gas Water Heater, Range Hood
Laundry Lower Level
Exterior
Exterior Feature Private Yard
Parking Features Driveway
Fence Back Yard
Pool None
Community Features None
Utilities Available Cable Available, Electricity Available, Natural Gas Available, Phone Available, Sewer Available, Water Available
Waterfront Description None
View Other
Roof Type Ridge Vents,Shingle
Street Surface Asphalt
Accessibility None
Handicap Access None
Porch Covered, Deck, Front Porch
Total Parking Spaces 2
Private Pool false
Building
Lot Description Back Yard, Level, Private
Story Multi/Split
Foundation Block
Sewer Public Sewer
Water Public
Architectural Style Traditional
Level or Stories Multi/Split
Structure Type Brick,Wood Siding
New Construction No
Construction Status Updated/Remodeled
Schools
Elementary Schools Deerwood Academy
Middle Schools Ralph Bunche
High Schools D. M. Therrell
Others
Senior Community no
Restrictions false
Tax ID 14F006500020161
Special Listing Condition None
Read Less Info
Want to know what your home might be worth? Contact us for a FREE valuation!

Our team is ready to help you sell your home for the highest possible price ASAP

Bought with Maximum One Elite Realtors
Find out why customers are choosing LPT Realty to meet their real estate needs






