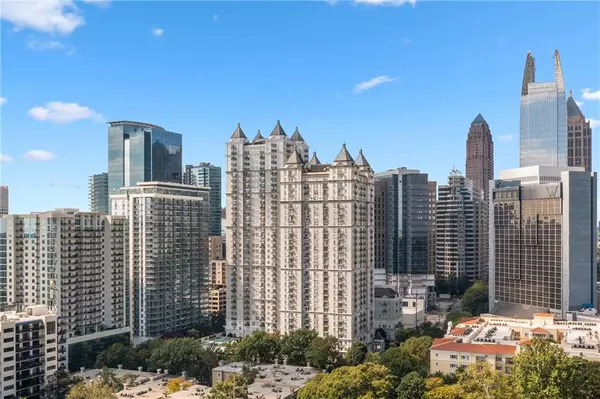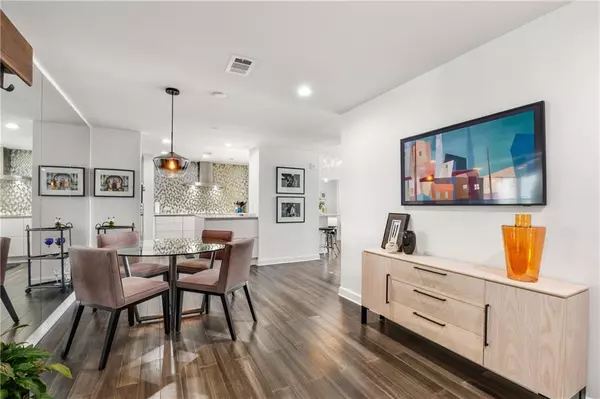$540,000
$550,000
1.8%For more information regarding the value of a property, please contact us for a free consultation.
2 Beds
2.5 Baths
1,401 SqFt
SOLD DATE : 12/18/2024
Key Details
Sold Price $540,000
Property Type Condo
Sub Type Condominium
Listing Status Sold
Purchase Type For Sale
Square Footage 1,401 sqft
Price per Sqft $385
Subdivision Mayfair Renaissance
MLS Listing ID 7462658
Sold Date 12/18/24
Style High Rise (6 or more stories)
Bedrooms 2
Full Baths 2
Half Baths 1
Construction Status Resale
HOA Fees $689
HOA Y/N Yes
Originating Board First Multiple Listing Service
Year Built 2002
Annual Tax Amount $3,594
Tax Year 2023
Lot Size 1,402 Sqft
Acres 0.0322
Property Description
This completely renovated 2BR condo offers it all…a Midtown location in heart of it all…with the views and lifestyle the Mayfair Renaissance has become known for. Completely modernized this upper-level 2BR residence features over-the-top updates and truly is turn-key. The open kitchen (rare in this building) boasts state-of-the-art features like Siematic flat-paneled cabinetry, stunning quartz counters and stainless-steel appliances including a wall oven, a second dual
convection oven/microwave and an induction cooktop. Spectacular Buckhead skyline views and two balconies are designed to maximize the vistas which provide one of the most dramatic backdrops to a home you can imagine from sunrise to sunset. Dramatic bamboo flooring connects all of the homes public and private spaces. A split bedroom plan offers optimal privacy and the Owner's Suite is impressive in its own right with its spa-like bath with fully-equipped shower w/body sprayers, freestanding soaking tub, floating double vanity, smart toilet and built-in cabinetry. The 2nd Bedroom features its own bath and side-by-side Washer & Dryer. As special as this home is it however is in a building that offers one of the most special locations in the city. The Mayfair Renaissance is the epitome of the Midtown is renowned for. You're literally across the street from thew all-new Colony Square Retail + Entertainment District and just blocks from the city's famous backyard, Piedmont Park. The High Museum of Art, Woodruff Arts center, Botanical Gardens are just blocks away in addition to hundreds of restaurants and shoppes just outside your front door. Mayfair Renaissance is also super convenient to multiple highway access points and is just a few blocks from multiple Marta stations. The Mayfair Renaissance is a full-service building with 24/7 concierge services and its amenities have been completely overhauled. You are welcomed home by a gracious lobby and also have access on the main level to a clubroom and garden room. Residents can often be found lounging by the resort-style pool, working out in the fully-equipped fitness center, or catching a flick in their very own private theater. Additional amenities range from a outdoor grilling area, conference room, private gardens among other spaces forrest + relaxation. This home comes complete with a highly sought after storage unit and one assigned parking space and one permitted parking space on the main parking level for a second car or a guest. It is rare to see a renovation at this caliber in this building so do not delay!
Location
State GA
County Fulton
Lake Name None
Rooms
Bedroom Description Master on Main,Oversized Master
Other Rooms None
Basement None
Main Level Bedrooms 2
Dining Room Open Concept, Separate Dining Room
Interior
Interior Features Double Vanity, High Ceilings 10 ft Main
Heating Central, Electric, Forced Air
Cooling Central Air
Flooring Hardwood
Fireplaces Type None
Window Features Insulated Windows
Appliance Dishwasher, Disposal, Dryer, Electric Cooktop, Gas Water Heater, Microwave, Refrigerator
Laundry Other
Exterior
Exterior Feature Garden, Gas Grill, Private Yard
Parking Features Garage, Garage Door Opener
Garage Spaces 2.0
Fence Privacy
Pool In Ground, Private
Community Features Concierge, Dog Park, Fitness Center, Gated, Near Beltline, Pickleball, Pool, Sidewalks, Street Lights
Utilities Available Cable Available, Electricity Available, Sewer Available, Water Available
Waterfront Description None
View City
Roof Type Other
Street Surface Asphalt
Accessibility None
Handicap Access None
Porch Patio
Private Pool true
Building
Lot Description Landscaped, Level, Private
Story One
Foundation None
Sewer Public Sewer
Water Public
Architectural Style High Rise (6 or more stories)
Level or Stories One
Structure Type Block
New Construction No
Construction Status Resale
Schools
Elementary Schools Springdale Park
Middle Schools David T Howard
High Schools Midtown
Others
Senior Community no
Restrictions false
Tax ID 17 010600331683
Ownership Condominium
Financing no
Special Listing Condition None
Read Less Info
Want to know what your home might be worth? Contact us for a FREE valuation!

Our team is ready to help you sell your home for the highest possible price ASAP

Bought with Redfin Corporation
Find out why customers are choosing LPT Realty to meet their real estate needs






