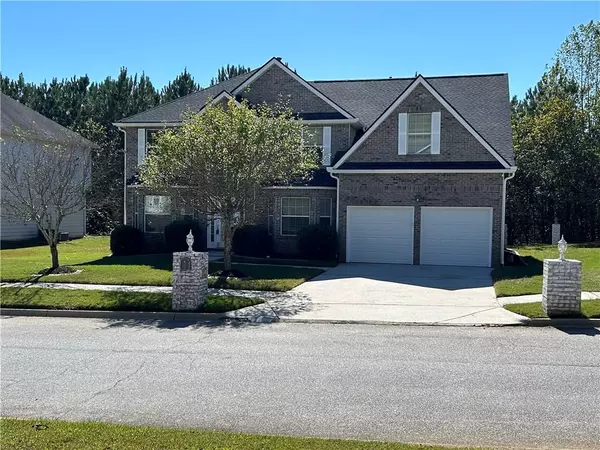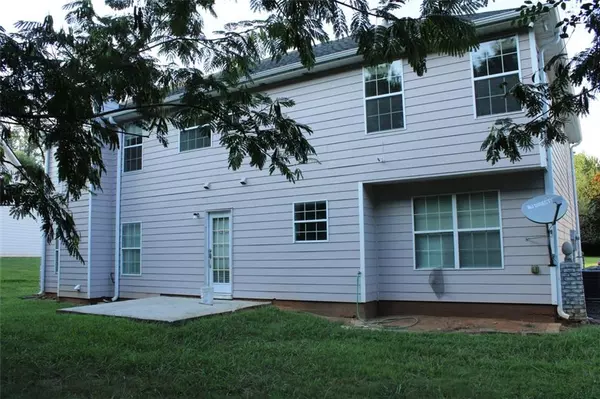$430,000
$425,000
1.2%For more information regarding the value of a property, please contact us for a free consultation.
5 Beds
3 Baths
3,418 SqFt
SOLD DATE : 12/16/2024
Key Details
Sold Price $430,000
Property Type Single Family Home
Sub Type Single Family Residence
Listing Status Sold
Purchase Type For Sale
Square Footage 3,418 sqft
Price per Sqft $125
Subdivision Legacy At Pine Valley Woods
MLS Listing ID 7438118
Sold Date 12/16/24
Style Colonial
Bedrooms 5
Full Baths 3
Construction Status Resale
HOA Y/N No
Originating Board First Multiple Listing Service
Year Built 2005
Annual Tax Amount $3,825
Tax Year 2023
Lot Size 9,888 Sqft
Acres 0.227
Property Description
Welcome to Your Dream Home! This stunning Five-Bedroom, Three-Bathroom Home offers a perfect blend of Modern Updates and Classic Charm. Externally, the House boasts a brand-new Roof (2022) and has been freshly painted with durable vinyl siding and an elegant brick front, with two new AC units (2022). The newly installed turf grass has grown into a lush, beautiful lawn, framed by custom borders that add a touch of white blossoms, creating a picturesque and inviting entrance.
As you approach the home, you'll notice the unique brick mailbox topped with a lantern, matched by a twin at the driveway entrance, adding character and a warm welcome. There 4 more custom brick pillars on each corner in the backyard. The backyard is equally impressive with a custom-built retaining wall, offering both functionally and aesthetic appeal.
Inside, the home continues to impress with new flooring throughout, including carpet and tile that emulates the look of rich wood flooring. The freshly patined walls in every room create a bright and inviting atmosphere. The spacious kitchen is a chef's delight, recently renovated with stunning granite countertops, new microwave, refrigerator, gas range, dishwasher, and sink- perfect both everyday living and entertaining.
The master bedroom is a true retreat, featuring a luxurious soaker tub in the en-suite bathroom. Another bedroom is conveniently located on the main level, offering flexibility and convenience. The home also includes new 2-car garage doors with automatic remote openers.
The home is move-in ready, blending modern amenities with thoughtful touches that make it truly special, which includes a Lorex eight camera security system that covers the perimeter of the entire home. Don't miss out on the opportunity to make this beautiful house your new home!
Location
State GA
County Dekalb
Lake Name None
Rooms
Bedroom Description Oversized Master
Other Rooms Garage(s)
Basement None
Main Level Bedrooms 1
Dining Room Separate Dining Room
Interior
Interior Features Crown Molding, Entrance Foyer 2 Story
Heating Central, Natural Gas
Cooling Central Air
Flooring Carpet, Ceramic Tile, Vinyl
Fireplaces Number 1
Fireplaces Type Brick, Family Room, Gas Log
Window Features Bay Window(s),Double Pane Windows,Shutters
Appliance Dishwasher, Dryer, Electric Water Heater, ENERGY STAR Qualified Appliances, Gas Range
Laundry Electric Dryer Hookup, Gas Dryer Hookup, Laundry Closet, Upper Level
Exterior
Exterior Feature Other
Parking Features Driveway, Garage, Garage Faces Front
Garage Spaces 2.0
Fence None
Pool None
Community Features None
Utilities Available Cable Available, Electricity Available, Natural Gas Available, Sewer Available, Underground Utilities, Water Available
Waterfront Description None
View Neighborhood
Roof Type Composition
Street Surface Asphalt
Accessibility Accessible Washer/Dryer
Handicap Access Accessible Washer/Dryer
Porch Patio
Total Parking Spaces 2
Private Pool false
Building
Lot Description Back Yard, Cleared, Irregular Lot, On Golf Course
Story Two
Foundation Concrete Perimeter
Sewer Public Sewer
Water Public
Architectural Style Colonial
Level or Stories Two
Structure Type Brick Front
New Construction No
Construction Status Resale
Schools
Elementary Schools Pine Ridge - Dekalb
Middle Schools Stephenson
High Schools Stephenson
Others
Senior Community no
Restrictions true
Tax ID 18 079 02 044
Acceptable Financing Cash, Conventional, FHA, VA Loan
Listing Terms Cash, Conventional, FHA, VA Loan
Special Listing Condition None
Read Less Info
Want to know what your home might be worth? Contact us for a FREE valuation!

Our team is ready to help you sell your home for the highest possible price ASAP

Bought with Virtual Properties Realty.com
Find out why customers are choosing LPT Realty to meet their real estate needs






