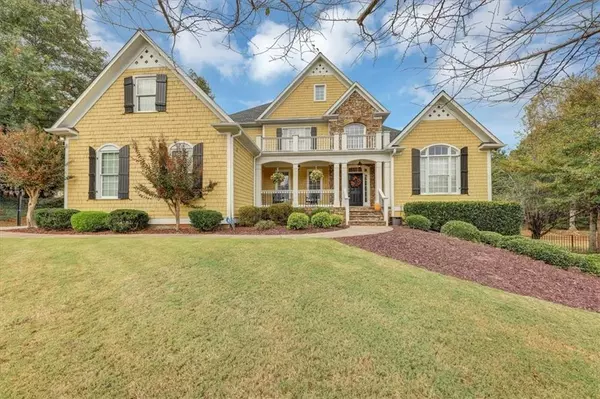$813,000
$897,500
9.4%For more information regarding the value of a property, please contact us for a free consultation.
5 Beds
4.5 Baths
4,452 SqFt
SOLD DATE : 12/31/2024
Key Details
Sold Price $813,000
Property Type Single Family Home
Sub Type Single Family Residence
Listing Status Sold
Purchase Type For Sale
Square Footage 4,452 sqft
Price per Sqft $182
Subdivision Sugar Mill
MLS Listing ID 7480600
Sold Date 12/31/24
Style Traditional
Bedrooms 5
Full Baths 4
Half Baths 1
Construction Status Resale
HOA Fees $1,250
HOA Y/N Yes
Originating Board First Multiple Listing Service
Year Built 1998
Annual Tax Amount $6,500
Tax Year 2023
Lot Size 0.747 Acres
Acres 0.7466
Property Description
Welcome to this stunning 5-bedroom, 4.5-bathroom home, where traditional elegance meets functionality. Situated in the sought after Sugar Mill neighborhood. As you enter, you're greeted by a welcoming two-story foyer that sets the tone for the open concept living space. The spacious living room with a vaulted ceiling and dining room effortlessly accommodate gatherings, seating up to 12 guests. The heart of the home is the large eat-in kitchen, boasting beautiful wood cabinets, classic granite countertops, and a generous island perfect for meal prep and entertaining. Equipped with stainless steel appliances and a big pantry, this kitchen is a chef's dream. Adjacent to the kitchen, the keeping room provides a cozy space to entertain guests or enjoy casual family time. Retreat to the oversized primary suite on the main level, featuring trey ceilings, his and hers closets, and a luxurious ensuite with a double vanity, separate shower, and soaking tub. Conveniently connected to the primary bedroom, a large office space offers a perfect work-from-home environment. Upstairs, you'll find three well-appointed bedrooms and two full bathrooms, ideal for family or guests. Step outside to the covered back porch, an inviting spot to relax and take in the fresh air. A three-car garage situated off the kitchen adds convenience to daily life. The finished basement is a true bonus, featuring a bedroom, full bathroom, family room, craft area, and wet bar, offering limitless potential for recreation and relaxation. With a walk-out to the back patio and the oversized lot, entertaining outdoors becomes effortless. Meticulously maintained, the roof is approximately 4 years old, hot water heater is 3 years old, dishwasher recently replaced, and HVAC recently serviced. This home combines style, comfort, and practicality, making it the perfect place to create lasting memories.
Location
State GA
County Fulton
Lake Name None
Rooms
Bedroom Description Master on Main,Oversized Master
Other Rooms None
Basement Exterior Entry, Finished, Finished Bath, Full, Interior Entry, Walk-Out Access
Main Level Bedrooms 1
Dining Room Seats 12+, Separate Dining Room
Interior
Interior Features Crown Molding, Double Vanity, Entrance Foyer 2 Story, His and Hers Closets, Tray Ceiling(s), Vaulted Ceiling(s), Walk-In Closet(s)
Heating Central
Cooling Ceiling Fan(s), Central Air
Flooring Carpet, Concrete, Hardwood
Fireplaces Number 1
Fireplaces Type Family Room, Gas Starter
Window Features Double Pane Windows,Insulated Windows
Appliance Dishwasher, Disposal, Gas Range, Gas Water Heater, Refrigerator
Laundry Laundry Room, Main Level
Exterior
Exterior Feature Rear Stairs
Parking Features Attached, Driveway, Garage
Garage Spaces 3.0
Fence None
Pool None
Community Features Homeowners Assoc, Near Schools, Near Shopping, Playground, Pool, Street Lights, Tennis Court(s)
Utilities Available Cable Available, Electricity Available, Natural Gas Available, Sewer Available, Water Available
Waterfront Description None
View Neighborhood
Roof Type Shingle
Street Surface Paved
Accessibility None
Handicap Access None
Porch Covered, Deck, Front Porch, Rear Porch
Total Parking Spaces 3
Private Pool false
Building
Lot Description Back Yard
Story Two
Foundation Brick/Mortar
Sewer Public Sewer
Water Public
Architectural Style Traditional
Level or Stories Two
Structure Type HardiPlank Type
New Construction No
Construction Status Resale
Schools
Elementary Schools Wilson Creek
Middle Schools River Trail
High Schools Northview
Others
HOA Fee Include Swim,Tennis
Senior Community no
Restrictions true
Tax ID 11 115004101070
Special Listing Condition None
Read Less Info
Want to know what your home might be worth? Contact us for a FREE valuation!

Our team is ready to help you sell your home for the highest possible price ASAP

Bought with Berkshire Hathaway HomeServices Georgia Properties
Find out why customers are choosing LPT Realty to meet their real estate needs






