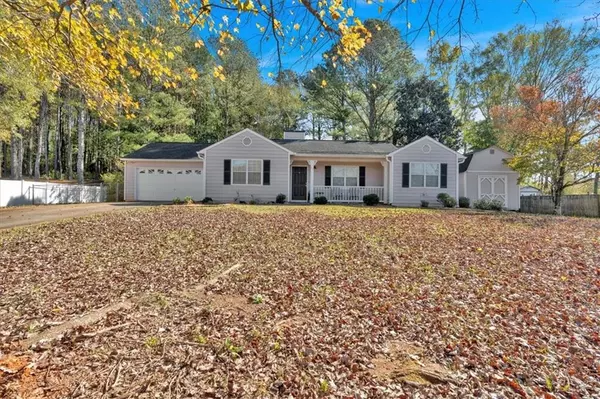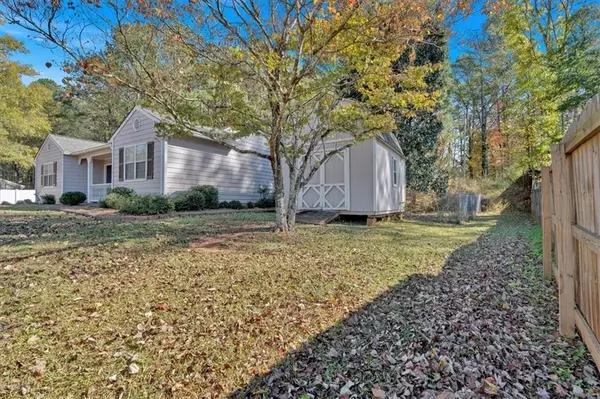$315,500
$309,900
1.8%For more information regarding the value of a property, please contact us for a free consultation.
3 Beds
2 Baths
1,332 SqFt
SOLD DATE : 01/09/2025
Key Details
Sold Price $315,500
Property Type Single Family Home
Sub Type Single Family Residence
Listing Status Sold
Purchase Type For Sale
Square Footage 1,332 sqft
Price per Sqft $236
Subdivision Martinwood
MLS Listing ID 7493621
Sold Date 01/09/25
Style Ranch
Bedrooms 3
Full Baths 2
Construction Status Resale
HOA Y/N No
Originating Board First Multiple Listing Service
Year Built 1990
Annual Tax Amount $2,793
Tax Year 2024
Lot Size 0.824 Acres
Acres 0.8242
Property Description
Nestled in the quiet neighborhood of Martinwood, this 3 bedroom, 2 bath ranch home offers serene living with modern conveniences. With an open floor plan, this home is move-in ready with many updates including new vinyl plank flooring in the kitchen, dining and living room, new gas range just installed, and new plumbing throughout. You'll find comfort here with a beautiful wood-burning fireplace in the living room for cozy evenings and spacious bedrooms with plenty of closet space for you and your family. Just out the back is a wonderful back-yard garden and patio, complete with pergola and out-door lighting. The home is also pet ready with a chain-link fence around the large backyard, and privacy fencing along both sides of the property. With almost an acre lot, the property extends past the fenced area into the woods offering future potential for expansion. Enjoy using the oversized two-car garage for parking, because this property also includes a large shed perfect for storage or workshop. Located within walking distance of historical downtown Senoia, a golf-cart friendly town with lots of community activities, special events, fine dining, shopping and familiar settings from the many shows and movies filmed here, such as The Walking Dead, Fried Green Tomatoes and Driving Miss Daisy. Nearby there is also an abundance of outdoor activities including year-round fishing and walking trails at Marimac Lakes, and amazing children's play and picnic areas at Seavy Street Park. Come and see why Senoia is called “The perfect setting for life.”
Location
State GA
County Coweta
Lake Name None
Rooms
Bedroom Description Master on Main,Roommate Floor Plan
Other Rooms Outbuilding, Shed(s)
Basement None
Main Level Bedrooms 3
Dining Room Open Concept
Interior
Interior Features Disappearing Attic Stairs, Double Vanity, Vaulted Ceiling(s), Walk-In Closet(s)
Heating Forced Air, Natural Gas
Cooling Ceiling Fan(s), Central Air, Electric
Flooring Carpet, Luxury Vinyl
Fireplaces Number 1
Fireplaces Type Family Room
Window Features Double Pane Windows
Appliance Dryer, Gas Range, Gas Water Heater, Range Hood, Refrigerator, Washer
Laundry Electric Dryer Hookup, In Kitchen, Main Level
Exterior
Exterior Feature Private Yard, Storage
Parking Features Garage, Garage Door Opener, Garage Faces Front, Kitchen Level, Level Driveway
Garage Spaces 2.0
Fence Back Yard, Chain Link, Fenced, Vinyl, Wood
Pool None
Community Features None
Utilities Available Cable Available, Electricity Available, Natural Gas Available, Phone Available, Sewer Available, Underground Utilities, Water Available
Waterfront Description None
View Neighborhood
Roof Type Composition
Street Surface Paved
Accessibility None
Handicap Access None
Porch Front Porch, Patio
Private Pool false
Building
Lot Description Back Yard, Front Yard, Landscaped, Level, Private
Story One
Foundation Slab
Sewer Public Sewer
Water Public
Architectural Style Ranch
Level or Stories One
Structure Type Vinyl Siding
New Construction No
Construction Status Resale
Schools
Elementary Schools Willis Road
Middle Schools East Coweta
High Schools East Coweta
Others
Senior Community no
Restrictions false
Tax ID 162A 032
Special Listing Condition None
Read Less Info
Want to know what your home might be worth? Contact us for a FREE valuation!

Our team is ready to help you sell your home for the highest possible price ASAP

Bought with Non FMLS Member
Find out why customers are choosing LPT Realty to meet their real estate needs






